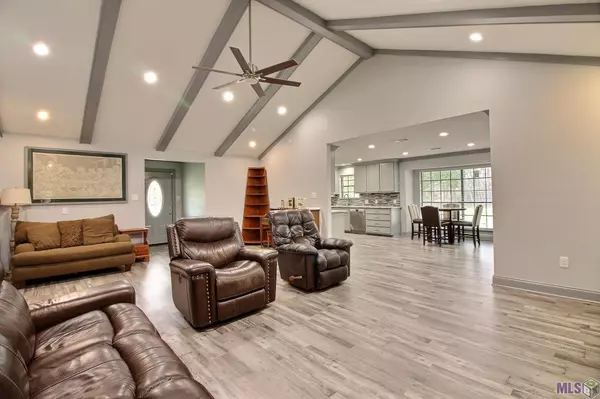$375,000
$375,000
For more information regarding the value of a property, please contact us for a free consultation.
14925 Pinewood Dr Pride, LA 70770
3 Beds
3 Baths
1,743 SqFt
Key Details
Sold Price $375,000
Property Type Single Family Home
Sub Type Detached Single Family
Listing Status Sold
Purchase Type For Sale
Square Footage 1,743 sqft
Price per Sqft $215
Subdivision Pinewood Acres
MLS Listing ID 2022004110
Sold Date 03/23/22
Style Traditional
Bedrooms 3
Full Baths 2
HOA Y/N true
Lot Size 1.750 Acres
Property Description
Absolutely stunning! You must see this one! Excellent Location, Pinewood Acres! This 3 bedroom, 2 and a 1/2 bath remodeled home features an open floor plan, luxury vinyl plank floors, walk in pantry, custom shower, double closets in the master bedroom/bath, cathedral ceiling, granite countertops, large screened in porch with sink, boat port/storage, 25 x 30 workshop, 16 x 30 lean too, above ground pool with decking. This beauty was completely remodeled in 2019 which includes stove/oven/range, cabinets, granite countertops, dishwasher, HVAC interior and exterior, crown molding, etc... The roof was replaced in 2021. You can own and enjoy all of these wonderful things that sit on approximately 1.75 acres. Central Community!
Location
State LA
County East Baton Rouge
Direction From Joor Road take a right on Denham Rd. for approx. 1.4 miles then left on Pinewood Drive. Home is on the left and sign in the yard. From Greenwell Springs Rd take a left on Denham Rd. for approx. 1/7 miles then right on Pinwood Drive. Home on left.
Interior
Interior Features Cathedral Ceiling(s), Crown Molding
Heating Central
Cooling Central Air, Ceiling Fan(s)
Fireplaces Type Other
Appliance Elec Stove Con
Laundry Electric Dryer Hookup, Washer Hookup
Exterior
Exterior Feature Landscaped
Garage Spaces 4.0
Pool Above Ground Pool
Roof Type Shingle
Private Pool true
Building
Story 1
Foundation Slab
Sewer Public Sewer
Water Public
Schools
Elementary Schools Central Community
Middle Schools Central Community
High Schools Central Community
Others
Acceptable Financing Cash, Conventional, FHA, FMHA/Rural Dev, VA Loan
Listing Terms Cash, Conventional, FHA, FMHA/Rural Dev, VA Loan
Special Listing Condition As Is
Read Less
Want to know what your home might be worth? Contact us for a FREE valuation!

Our team is ready to help you sell your home for the highest possible price ASAP





