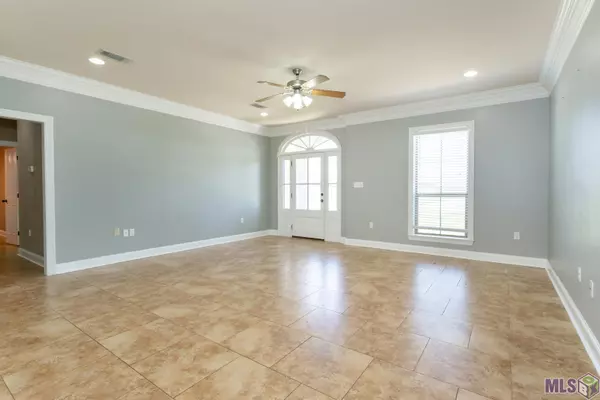$240,000
$240,000
For more information regarding the value of a property, please contact us for a free consultation.
4743 Jaselyn Ann Ave Addis, LA 70710
3 Beds
2 Baths
1,616 SqFt
Key Details
Sold Price $240,000
Property Type Single Family Home
Sub Type Detached Single Family
Listing Status Sold
Purchase Type For Sale
Square Footage 1,616 sqft
Price per Sqft $148
Subdivision Sunset Place Estates
MLS Listing ID 2022005142
Sold Date 04/07/22
Style Traditional
Bedrooms 3
Full Baths 2
Year Built 2008
Lot Size 0.270 Acres
Property Description
Beautiful 3 BR 2 BA home with an open floor plan located in Sunset Place Estates Subdivision. Kitchen features tile counter tops, dishwasher, disposal and microwave--Painted kitchen cabinets, tile countertops, pantry and spacious area for cooking and entertaining. Master bath features 2 separate, walk-in closets, double vanities, garden, jetted, soaking tub. Master bedroom features wood flooring and carpet in the 2 additional bedrooms. Rear entry carport for the utmost in privacy including an attached storage area and a separate shed surrounded by a full fence with a beautiful iron gate across the driveway. Plenty of space on extended driveway for off road parking. Brusly School District. No HOA restrictions. Convenient to local restaurants, retail and commercial businesses. Stress-free commutes on the west side of the river. Schedule your showing to tour this beautiful home.
Location
State LA
County West Baton Rouge
Direction Take Hw1 South to Addis, Veer to the right onto First St, Right onto Peter Messina Rd, go across RR tracks, road curves to the right, keep going cross RR tracks this will be Jaselyn Ann Ave. and home will be down on the left. Sign in yard.
Rooms
Kitchen 151.2
Interior
Interior Features Breakfast Bar, Eat-in Kitchen, Attic Access, Ceiling 9'+, Ceiling Varied Heights, Crown Molding, Attic Storage, Walk-Up Attic
Heating Central
Cooling Central Air, Ceiling Fan(s)
Flooring Carpet, Ceramic Tile, Wood
Appliance Electric Cooktop, Dishwasher, Disposal, Microwave, Range/Oven, Self Cleaning Oven, Stainless Steel Appliance(s)
Laundry Electric Dryer Hookup, Washer Hookup, Inside
Exterior
Exterior Feature Landscaped, Lighting
Garage Spaces 2.0
Fence Full, Privacy, Split Rail, Wood
Utilities Available Cable Connected
Roof Type Composition
Private Pool false
Building
Story 1
Foundation Slab
Sewer Public Sewer
Water Public
Schools
Elementary Schools West Br Parish
Middle Schools West Br Parish
High Schools West Br Parish
Others
Acceptable Financing Cash, Conventional, FHA, FMHA/Rural Dev, VA Loan
Listing Terms Cash, Conventional, FHA, FMHA/Rural Dev, VA Loan
Special Listing Condition As Is
Read Less
Want to know what your home might be worth? Contact us for a FREE valuation!

Our team is ready to help you sell your home for the highest possible price ASAP





