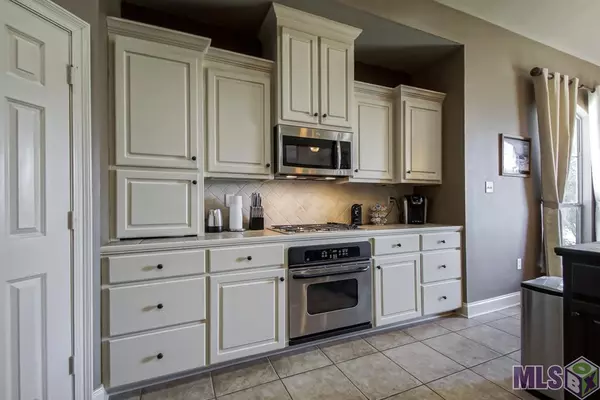$365,000
$365,000
For more information regarding the value of a property, please contact us for a free consultation.
13153 Oak Knoll Dr Geismar, LA 70734
3 Beds
3 Baths
1,869 SqFt
Key Details
Sold Price $365,000
Property Type Single Family Home
Sub Type Detached Single Family
Listing Status Sold
Purchase Type For Sale
Square Footage 1,869 sqft
Price per Sqft $195
Subdivision Lakes At Dutchtown
MLS Listing ID 2022008210
Sold Date 05/30/22
Style Traditional
Bedrooms 3
Full Baths 2
HOA Fees $25/ann
HOA Y/N true
Lot Size 10,454 Sqft
Property Description
DUTCHTOWN AREA FLOOD ZONE X..COME SEE THIS 3 BR/2.5 BA PLUS OFFICE WITH CLOSET. SPLIT FLOOR PLAN. LARGE KITCHEN WITH STAINLESS STEEL APPLIANCES, ACCENT LIGHTING ABOVE CABINETS, LARGE ISLAND/BAR IN CENTER. LIVING ROOM PRESENTS WINDOWS ACROSS BACK OVERLOOKING LARGE PATIO AND FENCED BACK YARD WITH A SALTWATER POOL AND OUTDOOR SHOWER. MASTER BATH HAS CORNER WHIRLPOOL TUB, SEPARATE SHOWER, WALK-IN CLOSET, AND SEPARATE WATER CLOSET. STORAGE ROOM WITH ROLL UP DOOR. CARPORT ALSO HAS A ROLL UP DOOR. ROOF IS NEW 2020 AND NEW AC IN 2021 INSIDE AND OUTSIDE. Professional liscensed electrician installed generator switch in breaker box and outside generator outlet plus 2-30 amp plugs for campers. There is also a 50 amp hookup for a hot tub. MAKE YOUR APPT. TODAY!
Location
State LA
County Ascension
Direction FROM I-10, TAKE EXIT 173 TOWARD GEISMAR. MERGE ONTO LA 73 SOUTH, TURN RIGHT AT LA HWY 74, TURN RIGHT ONTO DUTCHTOWN LAKES. LEFT ON OAK CROSSING, LEFT ON OAK KNOLL, HOUSE ON THE RIGHT.
Rooms
Kitchen 263.73
Interior
Interior Features Attic Access, Built-in Features, Ceiling 9'+, Crown Molding
Heating Central
Cooling Central Air, Ceiling Fan(s)
Flooring Ceramic Tile, Wood
Fireplaces Type 1 Fireplace, Gas Log
Appliance Gas Stove Con, Gas Cooktop, Dishwasher, Disposal, Microwave, Range/Oven
Exterior
Garage Spaces 2.0
Fence Full, Wood
Utilities Available Cable Connected
Roof Type Shingle
Private Pool false
Building
Story 1
Foundation Slab
Sewer Comm. Sewer
Water Public
Schools
Elementary Schools Ascension Parish
Middle Schools Ascension Parish
High Schools Ascension Parish
Others
Acceptable Financing Cash, Conventional, FHA, FMHA/Rural Dev, VA Loan
Listing Terms Cash, Conventional, FHA, FMHA/Rural Dev, VA Loan
Special Listing Condition As Is
Read Less
Want to know what your home might be worth? Contact us for a FREE valuation!

Our team is ready to help you sell your home for the highest possible price ASAP





