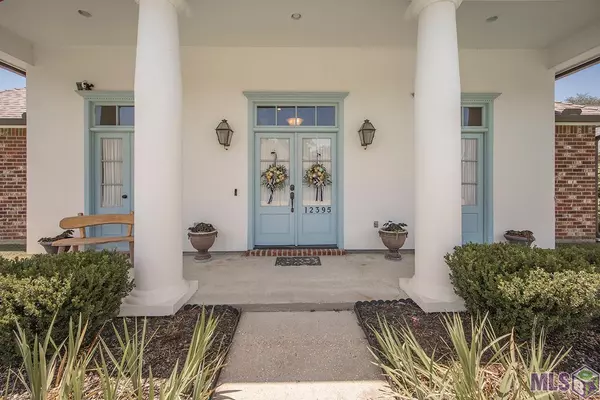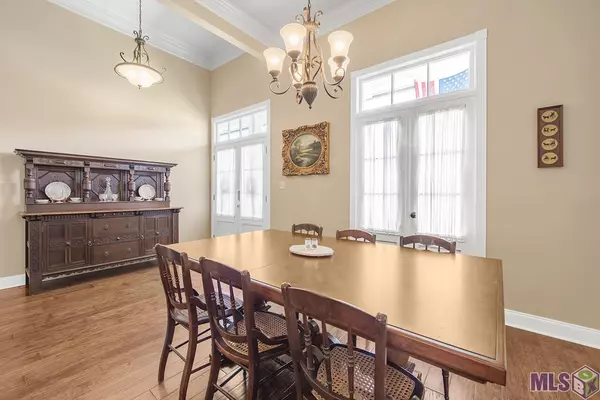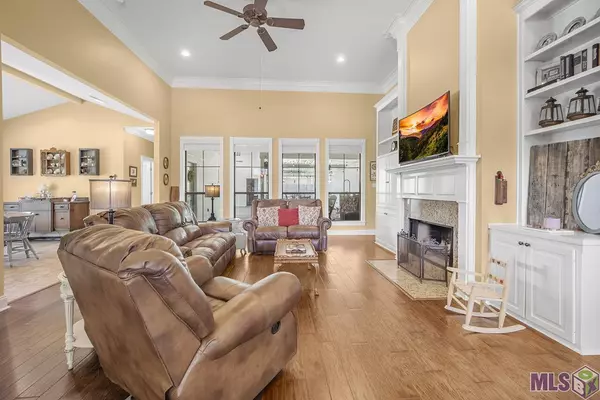$405,000
$405,000
For more information regarding the value of a property, please contact us for a free consultation.
12395 Plantation Creek Dr Geismar, LA 70734
4 Beds
3 Baths
2,414 SqFt
Key Details
Sold Price $405,000
Property Type Single Family Home
Sub Type Detached Single Family
Listing Status Sold
Purchase Type For Sale
Square Footage 2,414 sqft
Price per Sqft $167
Subdivision Plantation Creek
MLS Listing ID 2022007667
Sold Date 05/19/22
Style Acadian
Bedrooms 4
Full Baths 3
HOA Fees $25/ann
HOA Y/N true
Year Built 2006
Lot Size 0.270 Acres
Property Description
This single-owner, Acadian style home on a large corner lot in the desirable Plantation Creek neighborhood has everything you've been looking for. As you come through the main entrance of this custom home, you'll notice the triple crown molding adorning the 13' ceilings and the formal dining room overlooking the living room. The spacious living room has a fireplace with custom built in cabinetry on each side. The home has beautiful hard wood floors throughout with tile in all wet areas. Upon entering the breakfast area, you'll notice the vaulted ceiling and spacious kitchen featuring custom cypress cabinets and tons of counter space. The triple split floor plan has a fourth bedroom with full bath just off the living area. The walk through laundry has access to the master suite as well as the other bedrooms that all boast spacious closets. The master ensuite features a soaker tub, separate shower, dual vanities and a large walk in closet. The California garage expands the covered patio for extra entertaining space. The home is on a large corner lot and has many producing fruit trees to include two fig trees, one satsuma tree, one peach tree and one Japanese plumb tree. The home is located in heart of Dutchtown just minutes from I10 and Airline Highway and highly rated Dutchtown Schools. Make your appointment today!
Location
State LA
County Ascension
Direction I-10E EXIT PRAIRIEVILLE/GEISMAR. TAKE RIGHT ONTO HWY. 73 LEFT ON HWY. 74. PLANTATION CREEK ON RIGHT.
Rooms
Kitchen 166.25
Interior
Interior Features Attic Access, Built-in Features, Ceiling 9'+, Cathedral Ceiling(s), Vaulted Ceiling(s), Crown Molding
Heating Central
Cooling Central Air, Ceiling Fan(s)
Flooring Ceramic Tile, Wood
Fireplaces Type 1 Fireplace, Gas Log, Wood Burning
Appliance Gas Cooktop, Dishwasher, Disposal, Microwave, Oven
Laundry Gas Dryer Hookup
Exterior
Garage Spaces 2.0
Roof Type Shingle
Private Pool false
Building
Lot Description Corner Lot
Story 1
Foundation Slab
Sewer Public Sewer
Water Public
Schools
Elementary Schools Ascension Parish
Middle Schools Ascension Parish
High Schools Ascension Parish
Others
Acceptable Financing Cash, Conventional, FHA, FMHA/Rural Dev, VA Loan
Listing Terms Cash, Conventional, FHA, FMHA/Rural Dev, VA Loan
Special Listing Condition As Is
Read Less
Want to know what your home might be worth? Contact us for a FREE valuation!

Our team is ready to help you sell your home for the highest possible price ASAP





