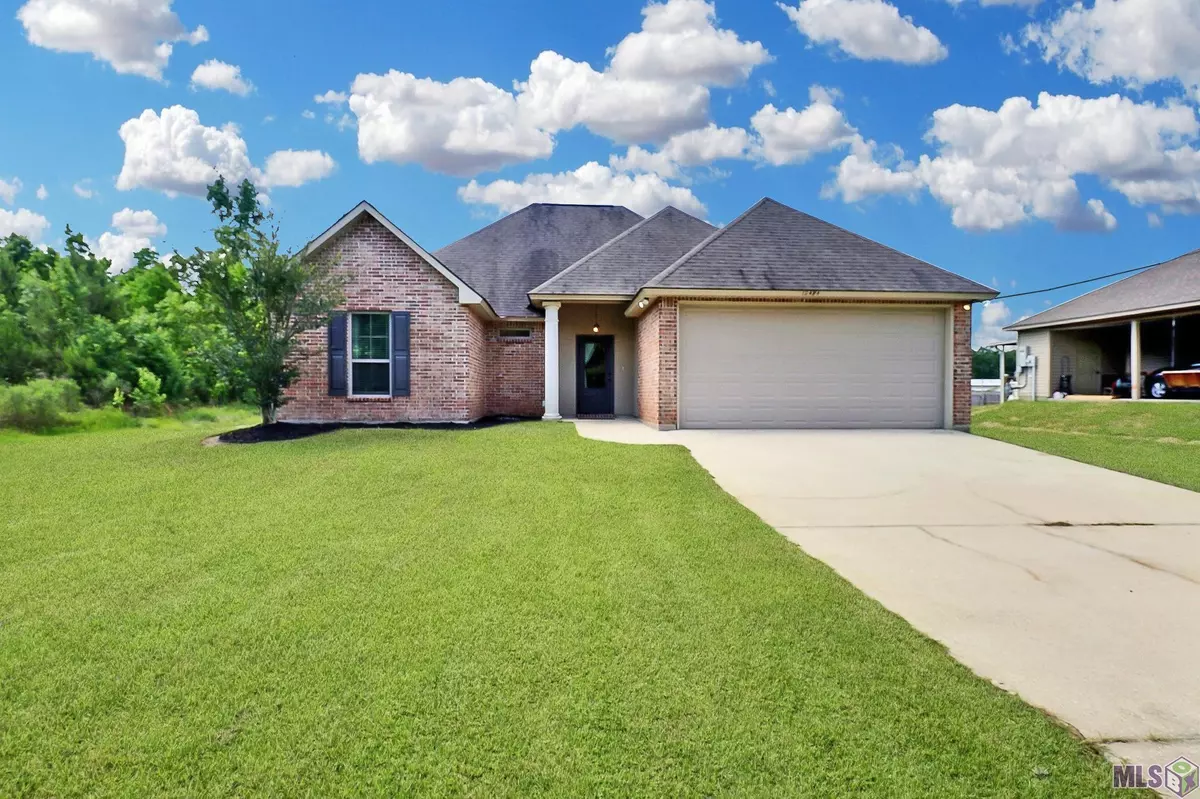$215,000
$215,000
For more information regarding the value of a property, please contact us for a free consultation.
12494 Sims Rd Denham Springs, LA 70706
3 Beds
2 Baths
1,419 SqFt
Key Details
Sold Price $215,000
Property Type Single Family Home
Sub Type Detached Single Family
Listing Status Sold
Purchase Type For Sale
Square Footage 1,419 sqft
Price per Sqft $151
Subdivision Rural Tract (No Subd)
MLS Listing ID 2022007864
Sold Date 05/24/22
Style Contemporary
Bedrooms 3
Full Baths 2
Year Built 2013
Lot Size 0.389 Acres
Property Description
Never flooded, nearly half an acre of land, rural living, Live Oak Schools and priced RIGHT! Now that's out of the way.. Welcome to 12494 Sims Rd. This 3 bed 2 bath home has been immaculately maintained and is ready for new owners! Driving up you'll notice the fresh landscaping and vacant next door lot! The neighboring homes are well kept and far enough away for a strong sense of privacy. Walking inside you'll be welcomed by the wide open concept and split floor plan. The kitchen features a large island with bar seating, custom cabinets and beautiful tile counter tops. The master bedroom boast an ensuite complete with a soakers tub, dual sinks and a walk-in closet. Step onto your covered back patio and enjoy the summer nights while you watch the neighbors horses in their pasture and if you're lucky, you may be greeted by the neighbors friendly pot belly pig that likes to come say hello every now and then! Schedule your showing today!
Location
State LA
County Livingston
Direction FROM INTERSTATE AT DENHAM SPRINGS EXIT, GO NORTH ON RANGE AVENUE (HWY 16N) THRU DENHAM SPRINGS AND WATSON. APPROX 9 MILES TURN RIGHT ONTO SIMS ROAD-- GO 2.5 MILES, HOUSE ON THE RIGHT JUST PASSED 4 WAY STOP.
Rooms
Kitchen 187.5
Interior
Interior Features Ceiling 9'+
Heating Central
Cooling Central Air
Flooring Laminate
Exterior
Garage Spaces 2.0
Roof Type Shingle
Garage true
Private Pool false
Building
Story 1
Foundation Slab
Sewer Public Sewer
Water Public
Schools
Elementary Schools Livingston Parish
Middle Schools Livingston Parish
High Schools Livingston Parish
Others
Acceptable Financing Cash, Conventional, FHA, FMHA/Rural Dev, VA Loan
Listing Terms Cash, Conventional, FHA, FMHA/Rural Dev, VA Loan
Special Listing Condition As Is
Read Less
Want to know what your home might be worth? Contact us for a FREE valuation!

Our team is ready to help you sell your home for the highest possible price ASAP





