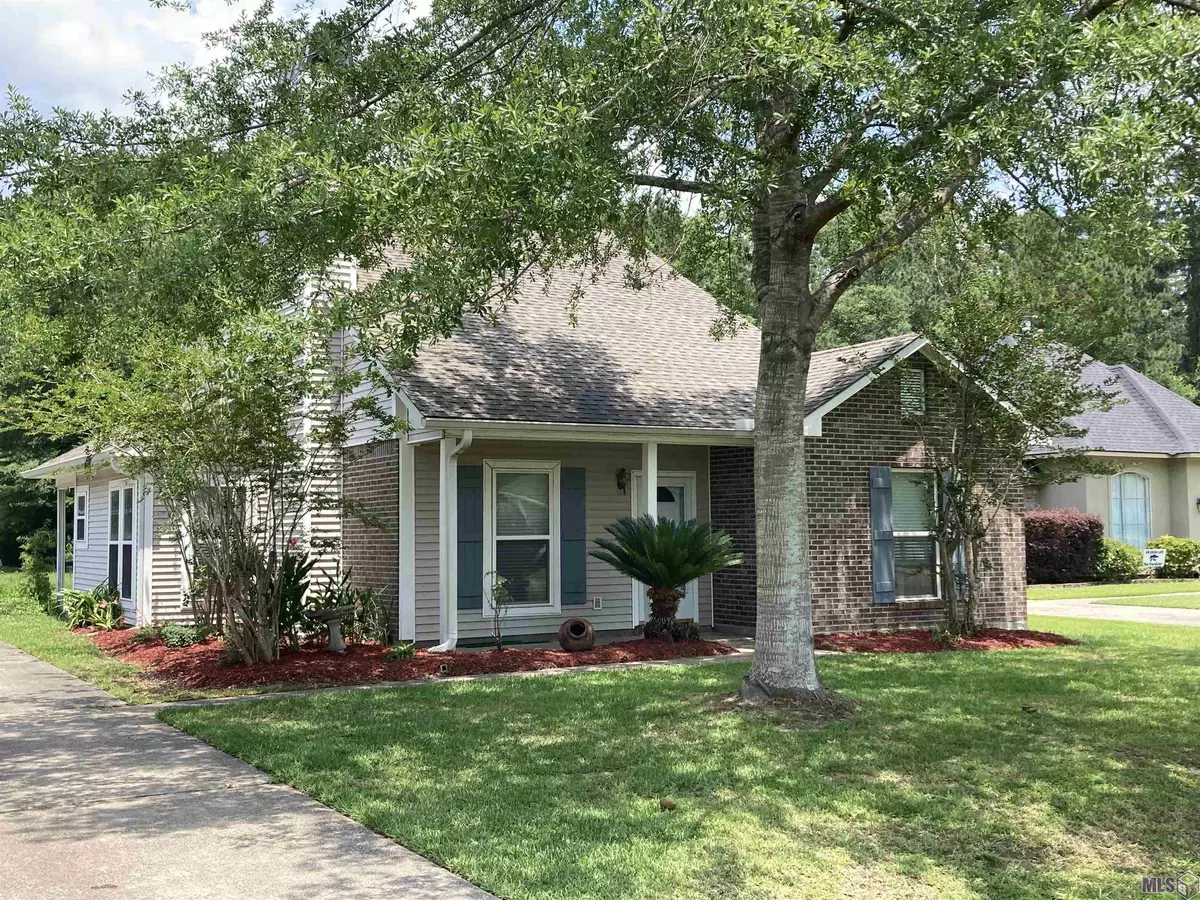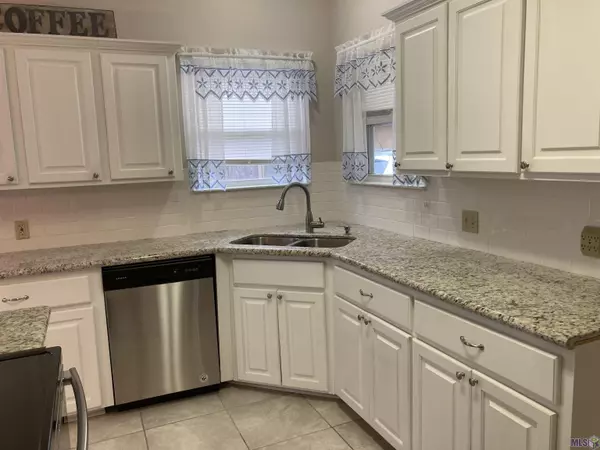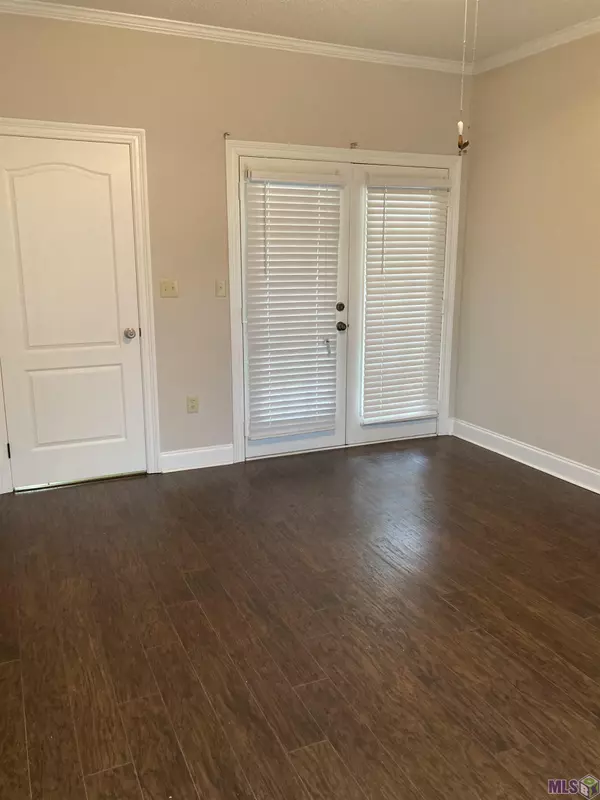$239,900
$239,900
For more information regarding the value of a property, please contact us for a free consultation.
17535 Hearthwood Dr Greenwell Springs, LA 70739
3 Beds
2 Baths
1,372 SqFt
Key Details
Sold Price $239,900
Property Type Single Family Home
Sub Type Detached Single Family
Listing Status Sold
Purchase Type For Sale
Square Footage 1,372 sqft
Price per Sqft $174
Subdivision Northwoods
MLS Listing ID 2022008158
Sold Date 05/28/22
Style Traditional
Bedrooms 3
Full Baths 2
Year Built 1995
Lot Size 10,890 Sqft
Property Description
THIS ONE IS A BEAUTY! Come see this immaculate 3BR-2BA house in the beautiful Northwoods neighborhood in Central. It sits on a deep lot with landscaped flowerbeds. The exterior is clad in easy-to-maintain brick and vinyl siding. The chimney cap is brand new, and the roof is 9 years old. A 12x12 building is located in the backyard and affords plenty of storage or shop space, in addition to the large storeroom off the back of the house. The house is NOT in a flood zone, but it did receive 4-5 inches of water during the 2016 "thousand-year" flood. Since then, the bottom cabinets in the kitchen and bathrooms have been replaced, and beautiful quartz countertops were installed. Also, all flooring was replaced with gorgeous ceramic and wood laminate, as well as new kitchen appliances. All doors have been replaced except for the back door. The house has been freshly painted, inside and out. New windows throughout the house allow plenty of natural light inside. The Master bedroom features double French doors, and all bedrooms have roomy closet space. The spacious living room has a wood burning fireplace and the open floor plan is great for entertaining. The A/C was replaced in 2013. MEASUREMENTS ARE APPROX. AND NOT WARRANTED.
Location
State LA
County East Baton Rouge
Direction Wax Rd. to Durmast Dr., Right on Roble, Left on Holly Hock, Right on Hearthwood, House in on the Left
Rooms
Kitchen 130.72
Interior
Interior Features Attic Access, Ceiling 9'+
Heating Central, Electric
Cooling Central Air, Ceiling Fan(s)
Flooring Ceramic Tile, Wood
Fireplaces Type 1 Fireplace, Wood Burning
Appliance Electric Cooktop, Dishwasher, Disposal, Range/Oven, Electric Water Heater, Range Hood, Stainless Steel Appliance(s)
Laundry Electric Dryer Hookup, Washer Hookup, Inside, Washer/Dryer Hookups
Exterior
Exterior Feature Landscaped
Garage Spaces 4.0
Fence Partial
Roof Type Shingle
Private Pool false
Building
Story 1
Foundation Slab
Sewer Public Sewer
Water Public
Schools
Elementary Schools Central Community
Middle Schools Central Community
High Schools Central Community
Others
Acceptable Financing Cash, Conventional, FHA, FMHA/Rural Dev, VA Loan
Listing Terms Cash, Conventional, FHA, FMHA/Rural Dev, VA Loan
Special Listing Condition As Is
Read Less
Want to know what your home might be worth? Contact us for a FREE valuation!

Our team is ready to help you sell your home for the highest possible price ASAP





