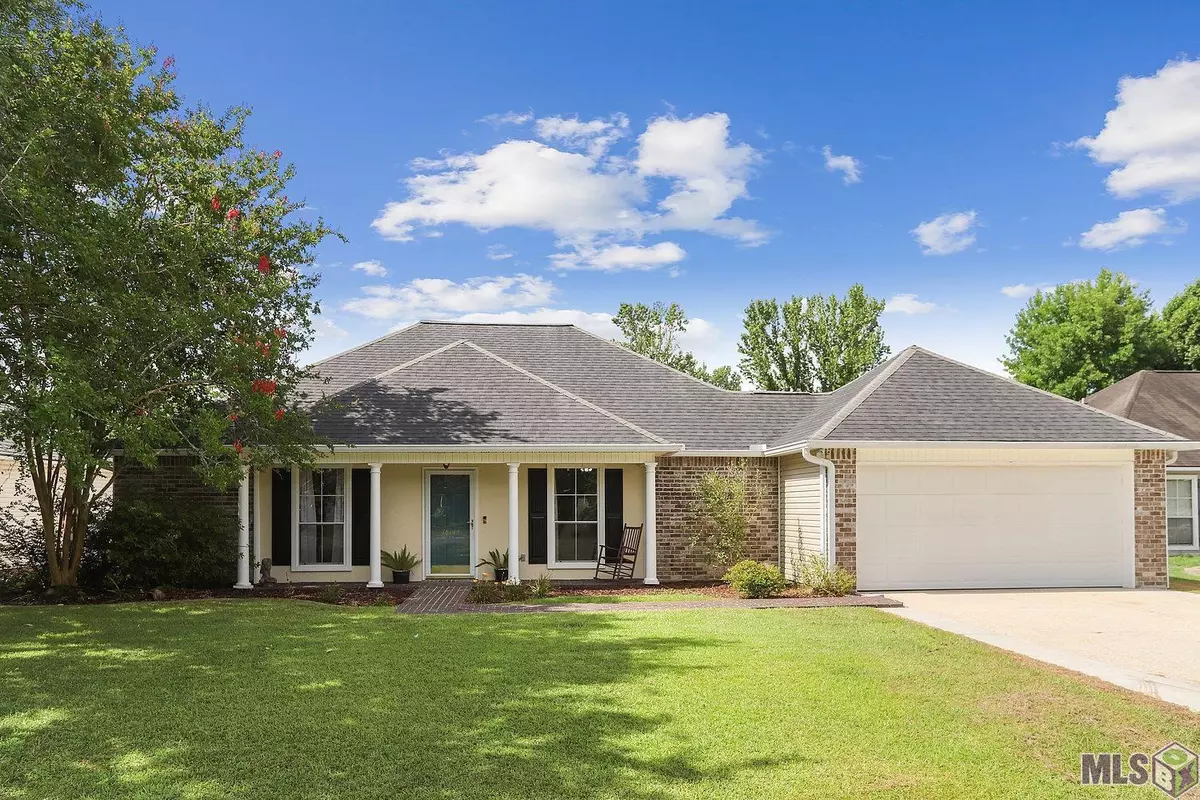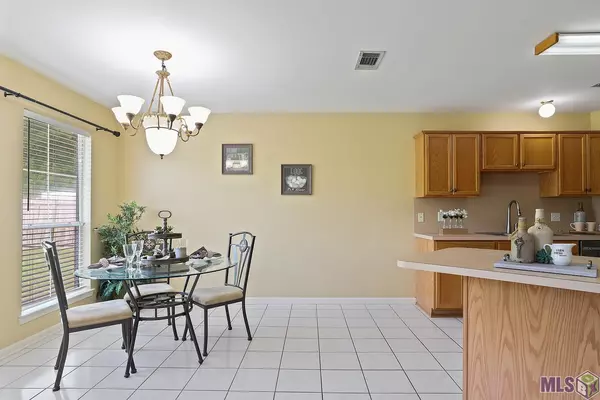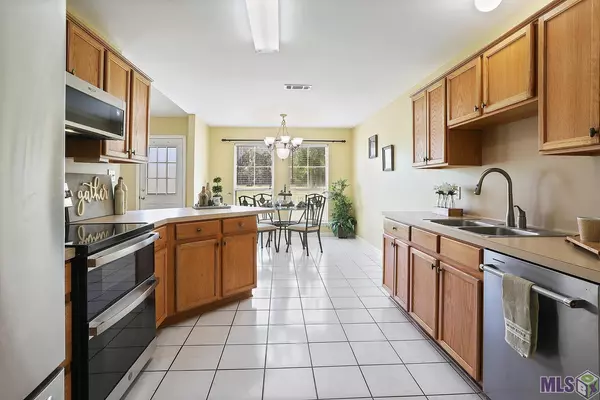$240,000
$240,000
For more information regarding the value of a property, please contact us for a free consultation.
38145 Hidden Point Dr Geismar, LA 70734
3 Beds
2 Baths
1,876 SqFt
Key Details
Sold Price $240,000
Property Type Single Family Home
Sub Type Detached Single Family
Listing Status Sold
Purchase Type For Sale
Square Footage 1,876 sqft
Price per Sqft $127
Subdivision Hidden Point
MLS Listing ID 2022009685
Sold Date 06/22/22
Style Traditional
Bedrooms 3
Full Baths 2
Year Built 2000
Lot Size 0.400 Acres
Property Description
Prepare to be delighted when you walk through this beautiful 3 Bedroom 2 Bath open floor plan. It has rich dark wood flooring and tile in the kitchen and bathroom areas. Fresh paint, vaulted ceilings, brand new premium appliances and no carpet! That is correct NO carpet at all in this home. It has a separate shower with a huge soaker tub. To the front side of the home they have 2 large bedrooms all with generous sized closets. The home is all electric. The rear yard is HUGE! You can sit in private on your extended patio. There is extra parking because the driveway has been increased in size. Home has never flooded and a flood insurance is required. Great Ascension Schools! Fridge to remain
Location
State LA
County Ascension
Direction Exit 73 off I-10 to Cornerview, turn left then right on Kling Rd. The street is at the end on the right hand side the home is towards the rear.
Rooms
Kitchen 120
Interior
Interior Features Attic Access, Ceiling Varied Heights, Vaulted Ceiling(s)
Heating Electric
Cooling Central Air, Ceiling Fan(s)
Flooring Ceramic Tile, Wood
Fireplaces Type 1 Fireplace, Masonry, Wood Burning
Appliance Elec Stove Con, Dishwasher, Microwave, Refrigerator, Self Cleaning Oven, Electric Water Heater
Laundry Laundry Room, Electric Dryer Hookup, Inside, Washer/Dryer Hookups
Exterior
Exterior Feature Landscaped, Rain Gutters
Garage Spaces 2.0
Fence None
Utilities Available Cable Connected
Roof Type Composition
Garage true
Private Pool false
Building
Lot Description Dead-End Lot
Story 1
Foundation Slab
Sewer Public Sewer
Water Public
Schools
Elementary Schools Ascension Parish
Middle Schools Ascension Parish
High Schools Ascension Parish
Others
Acceptable Financing Cash, Conventional, FHA, FMHA/Rural Dev, VA Loan
Listing Terms Cash, Conventional, FHA, FMHA/Rural Dev, VA Loan
Read Less
Want to know what your home might be worth? Contact us for a FREE valuation!

Our team is ready to help you sell your home for the highest possible price ASAP





