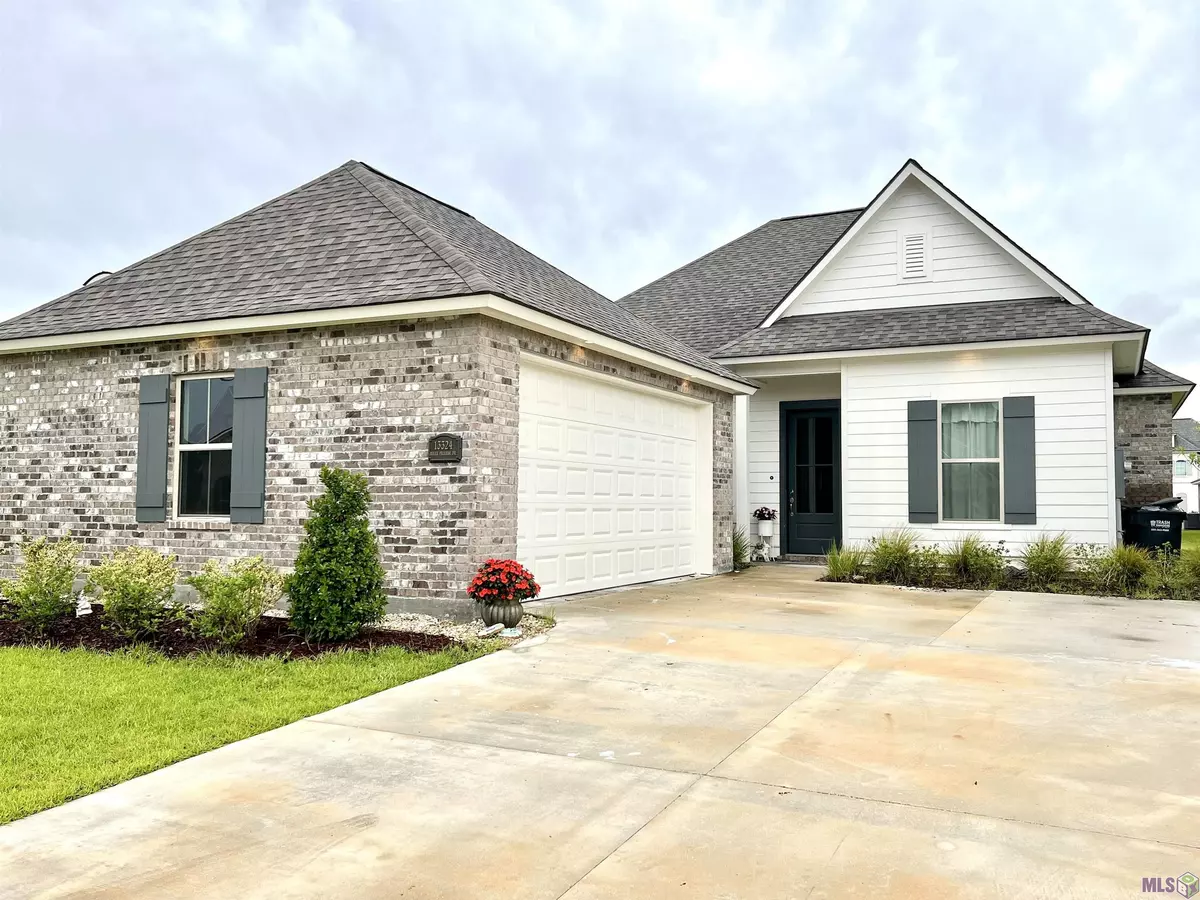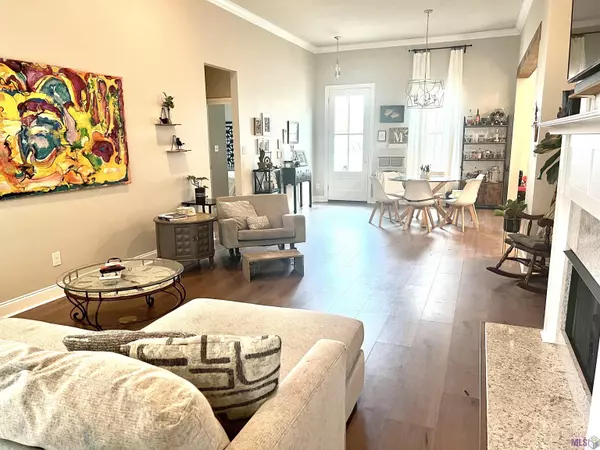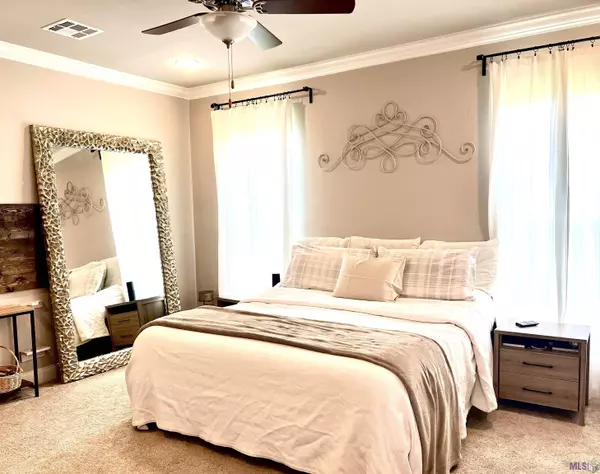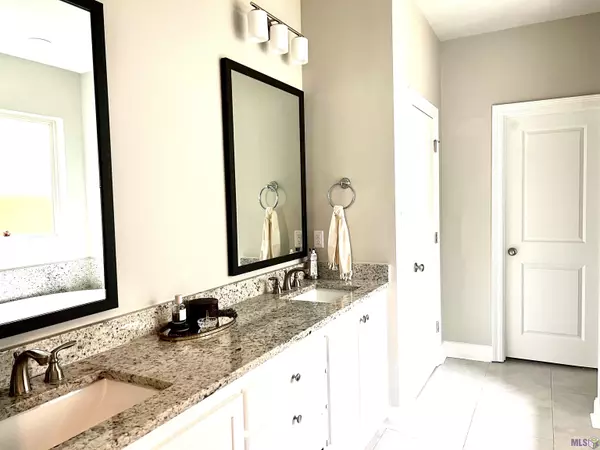$389,000
$389,000
For more information regarding the value of a property, please contact us for a free consultation.
13324 Belle Prairie Dr Geismar, LA 70734
4 Beds
2 Baths
1,973 SqFt
Key Details
Sold Price $389,000
Property Type Single Family Home
Sub Type Detached Single Family
Listing Status Sold
Purchase Type For Sale
Square Footage 1,973 sqft
Price per Sqft $197
Subdivision Belle Savanne
MLS Listing ID 2022008013
Sold Date 05/26/22
Style Traditional
Bedrooms 4
Full Baths 2
HOA Fees $60/ann
HOA Y/N true
Year Built 2021
Lot Size 6,625 Sqft
Property Description
Split floor plan with 4 Bedrooms and 2 baths with 1973 sq.ft living area. Entrance opens to the open Dining, Living and Kitchen areas. The kitchen is separated from Living/Dining by exposed cypress beam. The kitchen features custom painted cabinets with under cabinet lighting, large center island with sink, 3cm Moonlite Granite, 3X6 Ice Bright White subway tile backsplash, stainless steel appliances, including gas cooktop, single wall oven, built in microwave and walk in pantry. The Master BR is very spacious and has a spa like like bath with a job built tiled shower with seamless shower door, separate soaking tub, dual vanities with framed mirrors and a huge walk in closet. Large walk in laundry room. Hurry - won't last long - great school district in Ascension Parish.
Location
State LA
County Ascension
Direction I-10 Exit 73 go south 1/2 mile - Belle Savanne is on the right before Duchtown High School. Take Belle Savanne Ave to right on Belle Mere Dr, right on Belle Reserve, to the last street Belle Prairie take right, home is on the right.
Rooms
Kitchen 190.38
Interior
Heating Central
Cooling Central Air, Ceiling Fan(s)
Flooring Carpet, Ceramic Tile, Other
Fireplaces Type 1 Fireplace, Gas Log
Appliance Gas Cooktop, Dishwasher, Disposal, Microwave, Oven
Laundry Laundry Room
Exterior
Exterior Feature Landscaped
Garage Spaces 2.0
Community Features Other, Community Pool
Roof Type Shingle
Garage true
Private Pool false
Building
Story 1
Foundation Slab
Water Public
Schools
Elementary Schools Ascension Parish
Middle Schools Ascension Parish
High Schools Ascension Parish
Others
Acceptable Financing Cash, Conventional, FHA, FMHA/Rural Dev, VA Loan
Listing Terms Cash, Conventional, FHA, FMHA/Rural Dev, VA Loan
Special Listing Condition As Is
Read Less
Want to know what your home might be worth? Contact us for a FREE valuation!

Our team is ready to help you sell your home for the highest possible price ASAP





