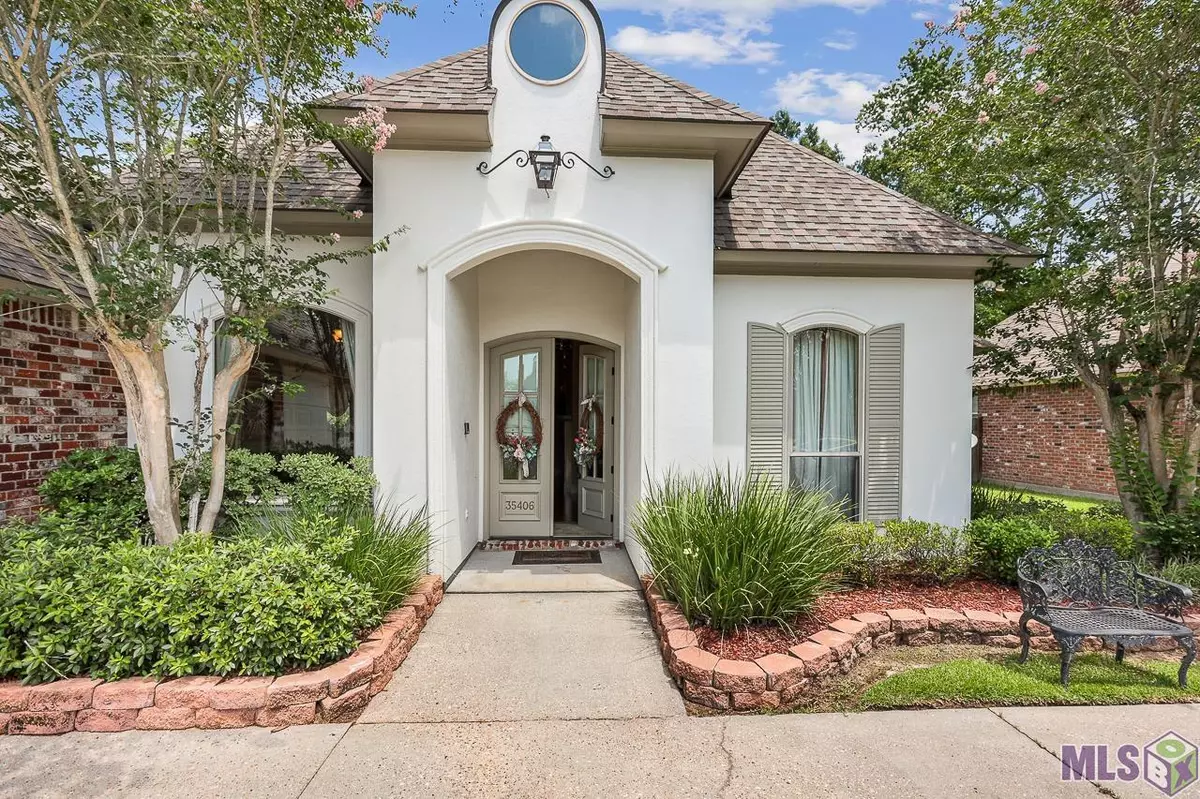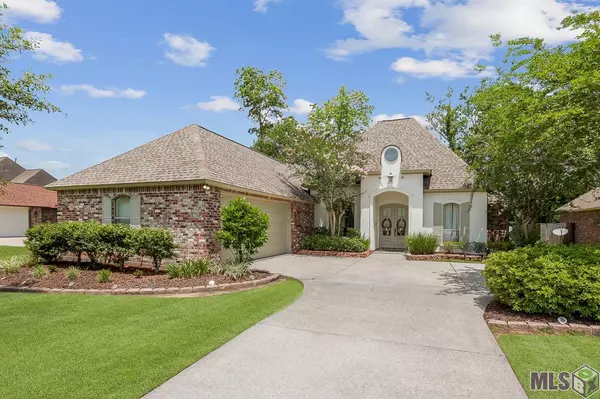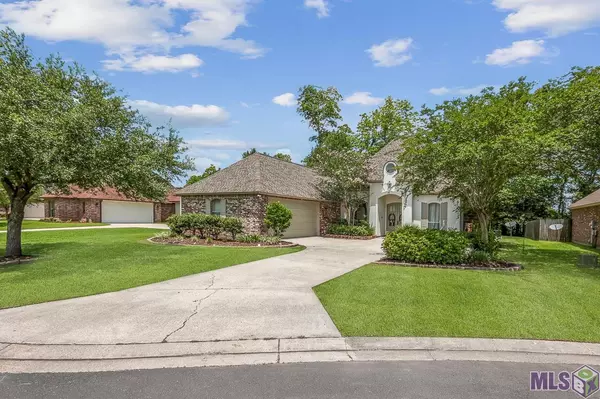$448,000
$448,000
For more information regarding the value of a property, please contact us for a free consultation.
35406 Oakcrest Ave Geismar, LA 70734
4 Beds
3 Baths
2,420 SqFt
Key Details
Sold Price $448,000
Property Type Single Family Home
Sub Type Detached Single Family
Listing Status Sold
Purchase Type For Sale
Square Footage 2,420 sqft
Price per Sqft $185
Subdivision Oak Alley Estates
MLS Listing ID 2022007242
Sold Date 05/13/22
Style French
Bedrooms 4
Full Baths 3
HOA Fees $33/ann
HOA Y/N true
Year Built 2006
Lot Size 10,454 Sqft
Property Description
BEAUTIFULLY DESIGNED 4 BR AND 3 BTH HOME IN DESIRABLE OAK ALLEY ESTATES. VERY OPEN FLOOR PLAN THAT FLOWS WELL FOR ENTERTAINING AND ALL YOUR NEEDS. THIS ELEGANT KITCHEN HAS CUSTOM CYPRESS CABINETS WITH SLAB GRANITE COUNTERS EXTRA LARGE ISLAND BAR, SUPER SIZED BREAKFAST/KEEPING ROOM WITH 10FT CEILINGS. THE FAMILY ROOM IS OPEN FROM THE KITCHEN WITH ITS 12 FT CEILINGS, INCREDIBLE TEAK WOOD FLOORS, STUCCO FIREPLACE DESIGN. THE MASTER BATH WILL MEET ALL YOUR NEEDS WITH ITS CORNER WHIRLPOOL TUB, HIS AND HER SEPARATE VANITIES WITH SLAB GRANITE, CUSTOM BUILT SHOWER AND LOTS OF CABINETS. THERE IS ROOM LEFT OVER IN THE OVERSIZED WALK IN CLOSET EVEN FOR HIS THINGS. THE HOME OFFERS A TRIPLE SPLIT FLOOR PLAN FOR PRIVACY. HOME OFFERS A NICE SCREENED IN PORCH FOR COMFORT IN THE OUTDOORS. BRICK PATIO PAVERS AND BEAUTIFUL LANDSCAPING. EXTRA COVERED PORCH FOR BBQS AND CRAWFISH BOILS. MEASUREMENTS NOT WARRANTED BY REALTOR.
Location
State LA
County Ascension
Direction I-10 Southbound, exit Hwy 73 Prairieville, Take a right. Take a right on Hwy 74. Oak Alley Subdivision is on the left.
Rooms
Kitchen 215.76
Interior
Interior Features Attic Access, Built-in Features, Ceiling 9'+, Ceiling Varied Heights, Crown Molding
Heating 2 or More Units Heat, Central, Gas Heat
Cooling 2 or More Units Cool, Central Air, Ceiling Fan(s)
Flooring Carpet, Ceramic Tile, Wood
Fireplaces Type 1 Fireplace, Gas Log
Appliance Continuous Cleaning Oven, Gas Cooktop, Dishwasher, Disposal, Microwave, Self Cleaning Oven, Oven, Range Hood, Gas Water Heater, Stainless Steel Appliance(s)
Laundry Electric Dryer Hookup, Washer Hookup
Exterior
Exterior Feature Landscaped, Rain Gutters
Garage Spaces 2.0
Utilities Available Cable Connected
Roof Type Shingle
Garage true
Private Pool false
Building
Story 1
Foundation Slab: Post Tension Found
Sewer Comm. Sewer
Water Public
Schools
Elementary Schools Ascension Parish
Middle Schools Ascension Parish
High Schools Ascension Parish
Others
Acceptable Financing Cash, Conventional, VA Loan
Listing Terms Cash, Conventional, VA Loan
Special Listing Condition As Is
Read Less
Want to know what your home might be worth? Contact us for a FREE valuation!

Our team is ready to help you sell your home for the highest possible price ASAP





