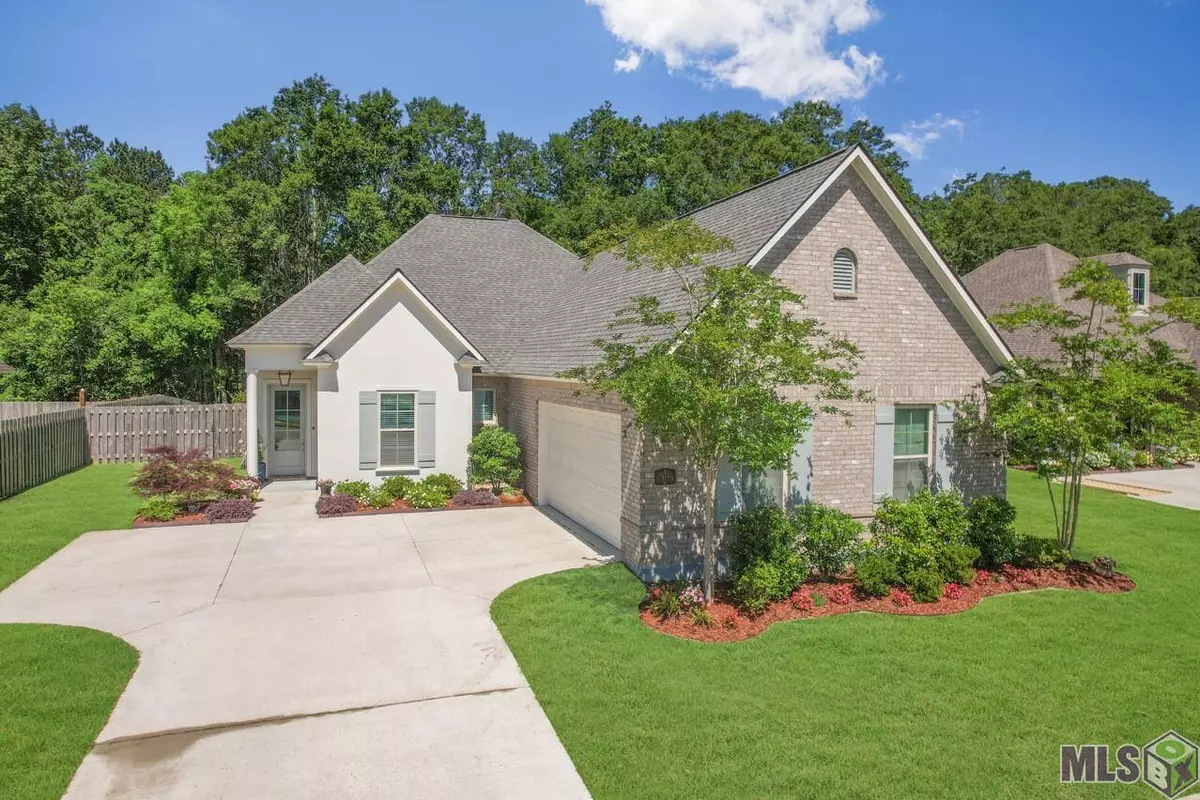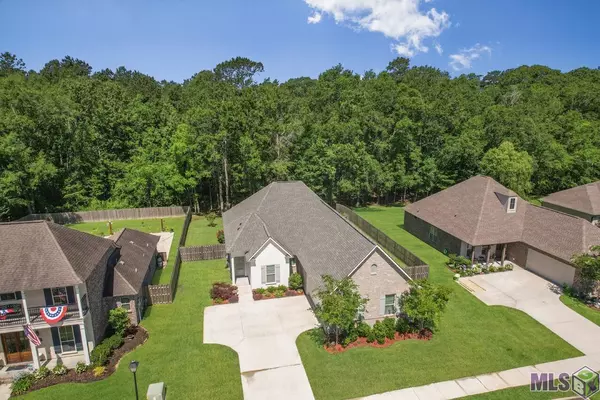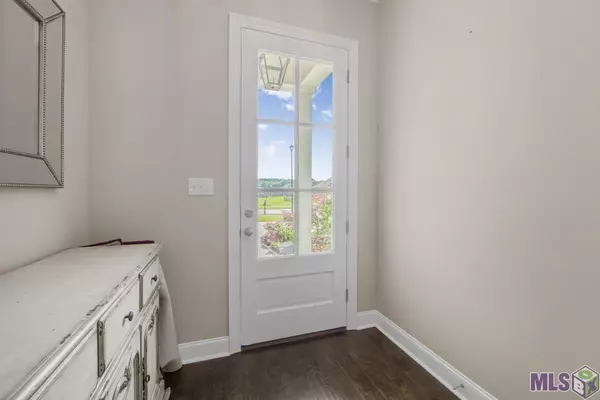$400,000
$400,000
For more information regarding the value of a property, please contact us for a free consultation.
16104 Blackstone Dr Pride, LA 70770
4 Beds
3 Baths
2,315 SqFt
Key Details
Sold Price $400,000
Property Type Single Family Home
Sub Type Detached Single Family
Listing Status Sold
Purchase Type For Sale
Square Footage 2,315 sqft
Price per Sqft $172
Subdivision Twin Lakes Estates
MLS Listing ID 2022008108
Sold Date 05/27/22
Style French
Bedrooms 4
Full Baths 2
HOA Fees $41/ann
HOA Y/N true
Year Built 2017
Lot Size 0.280 Acres
Property Description
Look no further than this stunning home in Twin Lakes Estates. Private back yard that backs up to the woods, no neighbors behind you. This home was built in 2017, and features 4 bedrooms, 2.5 bathrooms, and 2,315 square feet of living area. Custom touches from the moment you walk in! Enter through the foyer and step into the spacious and bright living room with hand scraped hard wood flooring, ventless gas log fireplace with granite surround, custom built ins, and built in surround speakers! The gourmet kitchen features a huge island with two glass pendants, 3cm granite countertops, 3x6 white subway tile backsplash, 36” five burner gas cooktop, stainless steel appliances, reverse osmosis water system, plenty of cabinet space, and a large pantry. The dining room is right off the living area and has plenty of room for a large table and chairs. Large master bedroom with an en suite bathroom featuring a custom tiled shower with seamless shower door, separate soaking tub with granite surround, double vanities, separate water closet, custom framed mirrors, and huge walk in closet! There are three additional spacious bedrooms all with nice size walk in closets, a full bath, a powder room/half bathroom for guests, and large laundry room with single laundry wall cabinet. Plus a built in mud-bench! This home falls within the highly accredited Central School District. Did NOT flood, and does NOT require flood insurance. Twin Lakes Estates features a beautiful lake stocked with bass and sac-au-lait and 12 acres of green space all outlined by charming sidewalks.
Location
State LA
County East Baton Rouge
Direction O'Neal north becomes Central Throughway, turn right onto Greenwell Springs Rd, left on Denham Rd, and the subdivision on the right.
Rooms
Kitchen 287
Interior
Heating Central
Cooling Central Air
Fireplaces Type 1 Fireplace, Gas Log, Ventless
Appliance Gas Cooktop, Dishwasher, Disposal, Microwave, Range/Oven
Laundry Laundry Room
Exterior
Exterior Feature Lighting
Fence Partial, Wood
Waterfront Description Walk To Water
View Y/N true
View Water
Roof Type Shingle
Garage true
Private Pool false
Building
Story 1
Foundation Slab
Sewer Public Sewer
Water Public
Schools
Elementary Schools Central Community
Middle Schools Central Community
High Schools Central Community
Others
Acceptable Financing Cash, Conventional, FHA, FMHA/Rural Dev, VA Loan
Listing Terms Cash, Conventional, FHA, FMHA/Rural Dev, VA Loan
Read Less
Want to know what your home might be worth? Contact us for a FREE valuation!

Our team is ready to help you sell your home for the highest possible price ASAP





