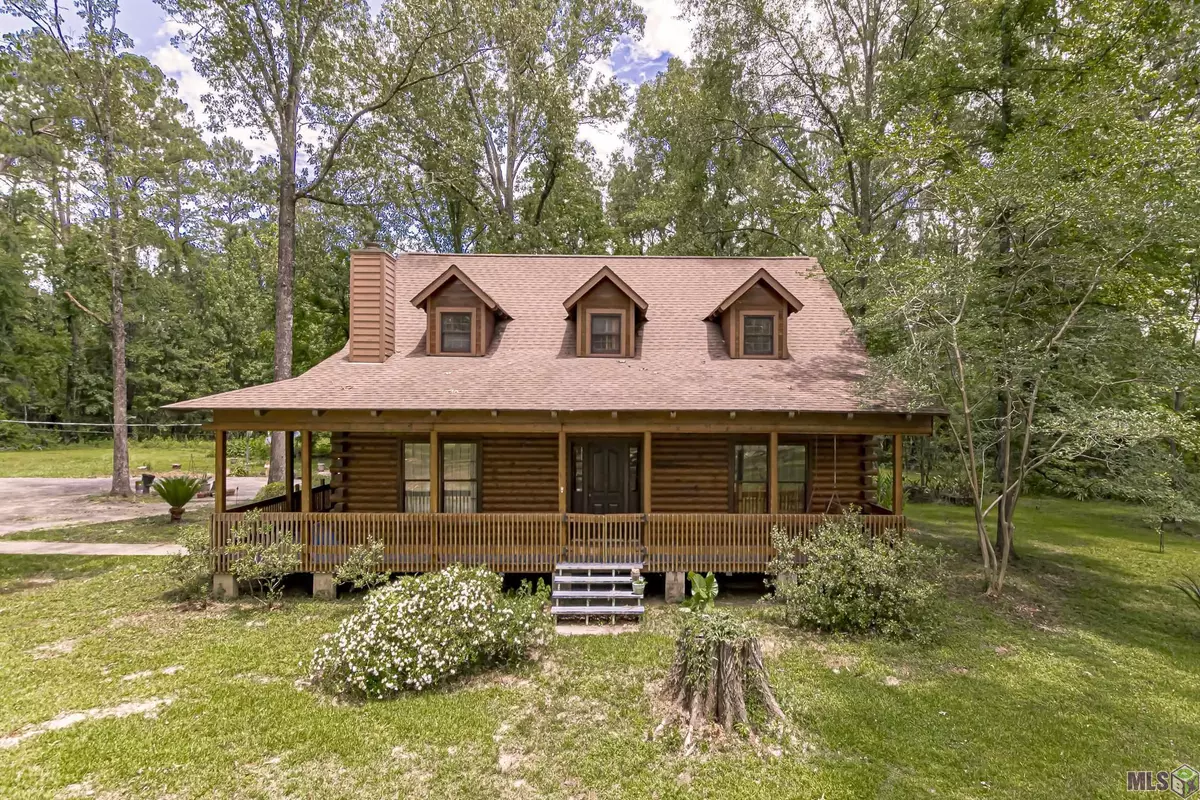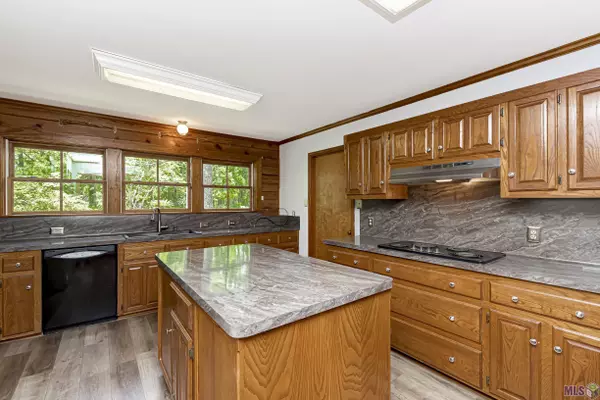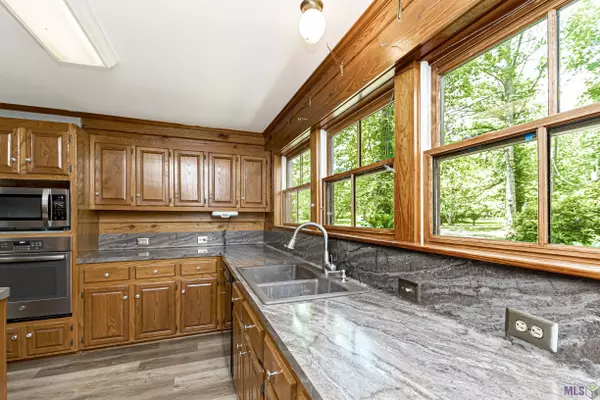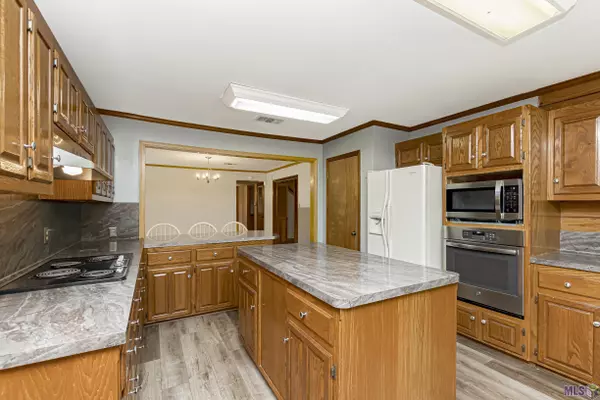$350,000
$350,000
For more information regarding the value of a property, please contact us for a free consultation.
14253 Oakwood Ln Denham Springs, LA 70726
5 Beds
3 Baths
2,864 SqFt
Key Details
Sold Price $350,000
Property Type Single Family Home
Sub Type Detached Single Family
Listing Status Sold
Purchase Type For Sale
Square Footage 2,864 sqft
Price per Sqft $122
Subdivision Rural Tract (No Subd)
MLS Listing ID 2022008465
Sold Date 06/02/22
Style Log Cabin
Bedrooms 5
Full Baths 2
Lot Size 2.650 Acres
Property Description
LISTING PRICE BASED ON APPRAISAL. This secluded log cabin is located on 2.65 acres on a dead end street just minutes from the interstate. Entering the home you will love the L shaped porch wrapping the entire front of the home and landing you on the swing where you will find your peace. Inside, you can cozy up to the fireplace in the living room, entertain in the HUGE dining room, or enjoy your morning coffe in the sunroom overlooking the patio and back yard. Also on the first floor is the master bedroom and bathroom as well as one guest bedroom. Just up the stairs you will find 3 more spacious bedrooms with a full bath which has its own skylight and a walk in entryway to the floored attic. Back downstairs through the kitchen, with its oversized island and breakfast bar, you will pass through the large laundry room and through the back door which will lead you to the back patio where you will enjoy all that nature has to offer. Attached to the open garage is a bay for toys and tools!! Home does NOT require flood insurance and has NEVER FLOODD. Price reflects necessary updates.
Location
State LA
County Livingston
Direction Exit South on I12 in Walker...Left on Oakwood Lane...home on left.
Rooms
Kitchen 220.8
Interior
Interior Features Breakfast Bar, Attic Access, Ceiling 9'+, Attic Storage
Heating 2 or More Units Heat, Central, Heat Pump
Cooling 2 or More Units Cool, Central Air, Heat Pump, Ceiling Fan(s)
Flooring Carpet, Other, Wood
Fireplaces Type 1 Fireplace
Appliance Elec Stove Con, Electric Cooktop, Dishwasher, Microwave, Range/Oven, Refrigerator, Electric Water Heater, Stainless Steel Appliance(s), Tankless Water Heater
Laundry Electric Dryer Hookup, Washer Hookup, Inside
Exterior
Exterior Feature Landscaped, Lighting
Garage Spaces 3.0
Utilities Available Cable Connected
Roof Type Composition
Garage true
Private Pool false
Building
Story 2
Foundation Pillar/Post/Pier
Sewer Septic Tank
Water Public
Schools
Elementary Schools Livingston Parish
Middle Schools Livingston Parish
High Schools Livingston Parish
Others
Acceptable Financing Cash, Conventional
Listing Terms Cash, Conventional
Special Listing Condition As Is
Read Less
Want to know what your home might be worth? Contact us for a FREE valuation!

Our team is ready to help you sell your home for the highest possible price ASAP





