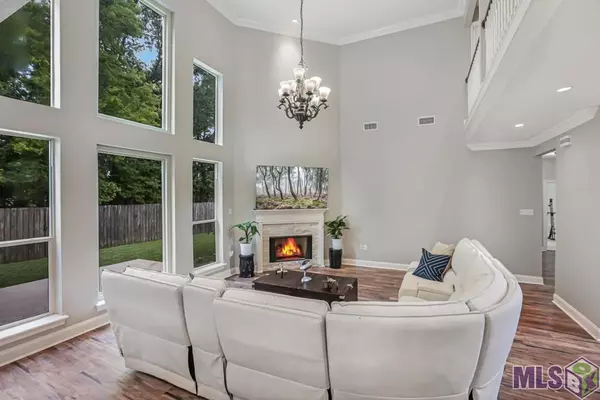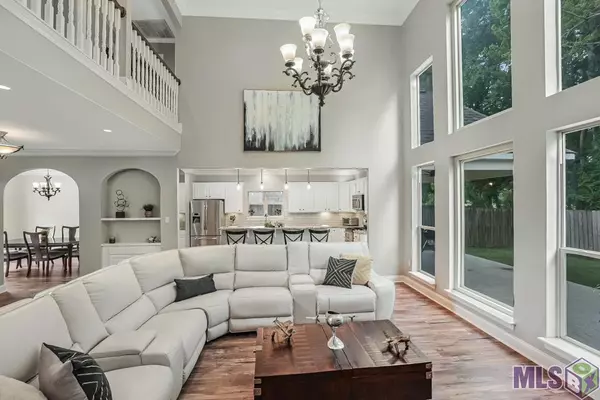$415,000
$415,000
For more information regarding the value of a property, please contact us for a free consultation.
12209 Canterbury Park Dr Geismar, LA 70734
5 Beds
3 Baths
2,725 SqFt
Key Details
Sold Price $415,000
Property Type Single Family Home
Sub Type Detached Single Family
Listing Status Sold
Purchase Type For Sale
Square Footage 2,725 sqft
Price per Sqft $152
Subdivision Parks Of Dutchtown The
MLS Listing ID 2022011055
Sold Date 07/14/22
Style Acadian
Bedrooms 5
Full Baths 3
HOA Fees $29/ann
HOA Y/N true
Year Built 2006
Lot Size 0.410 Acres
Property Description
*Accepting showings for backup offers* Stunning home sitting on two lots (.41 acre) in Dutchtown! The grand entryway greets you into this beautiful home with tons of upgrades and amenities including new flooring in living areas and master suite, crown molding throughout, balcony overlooking living area, & Oak treads on staircase. This home has a total of five bedrooms (two bedrooms downstairs and 3 bedrooms upstairs). Homeowner closed in a loft and added closets to all usable bedrooms. Living room features grand 18' ceilings, fireplace with custom mantle, granite, and a wall of windows. The Large kitchen includes Gemini double oven with gas range and chrome pot filler above the stove. Large, granite topped island/breakfast bar, pantry, and Butler's pantry with a custom butcher block counter. Off of the kitchen there is a large formal dining room. Roomy master suite has sitting area and recessed ceilings. The master bath feels like luxury with its 6' jetted tub, separate upgraded custom tiled shower, furniture style vanity with upgraded stone counters, and a large walk in closet. The home has been fully repainted inside and out with upgraded light fixtures throughout the home. Covered & extended patio overlook privacy fenced yard. Plenty of room to run, play, relax, and entertain. The Parks of Dutchtown has a community pool and is convenient to I-10, shopping, and dining. The schools in the area are Dutchtown Primary, Middle, and High School. FEMA letter of amendment on hand showing Zone X, does not require flood insurance and has not flooded. Buyers due diligence includes confirming school and flood zones. Don't wait, schedule your private showing today!!
Location
State LA
County Ascension
Direction Off Cornerview close to Hwy 73
Rooms
Kitchen 234.36
Interior
Interior Features Attic Access, Tray Ceiling(s), Ceiling Varied Heights, Vaulted Ceiling(s), Crown Molding, Attic Storage
Heating 2 or More Units Heat, Central, Gas Heat
Cooling 2 or More Units Cool, Central Air, Ceiling Fan(s)
Flooring Carpet, Ceramic Tile, Other
Fireplaces Type 1 Fireplace, Gas Log
Appliance Gas Stove Con, Gas Cooktop, Dishwasher, Disposal, Microwave, Range/Oven, Range Hood, Stainless Steel Appliance(s)
Laundry Electric Dryer Hookup, Washer Hookup, Inside
Exterior
Exterior Feature Landscaped, Lighting
Garage Spaces 2.0
Fence Full, Privacy, Wood
Community Features Community Pool
Utilities Available Cable Connected
Roof Type Composition
Garage true
Private Pool false
Building
Story 2
Foundation Slab
Sewer Public Sewer
Water Public
Schools
Elementary Schools Ascension Parish
Middle Schools Ascension Parish
High Schools Ascension Parish
Others
Acceptable Financing Cash, Conventional, FHA, VA Loan
Listing Terms Cash, Conventional, FHA, VA Loan
Special Listing Condition As Is
Read Less
Want to know what your home might be worth? Contact us for a FREE valuation!

Our team is ready to help you sell your home for the highest possible price ASAP





