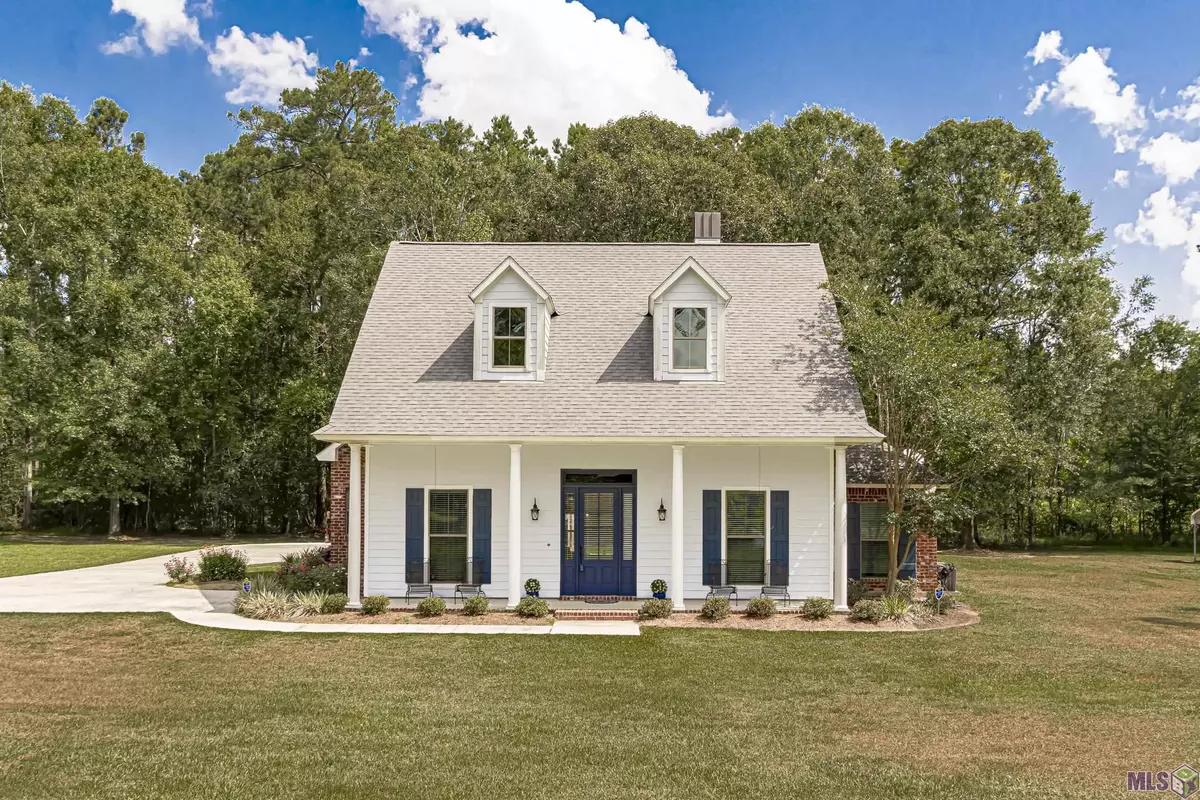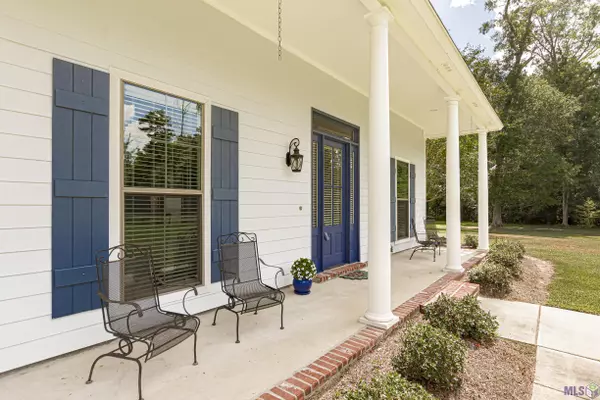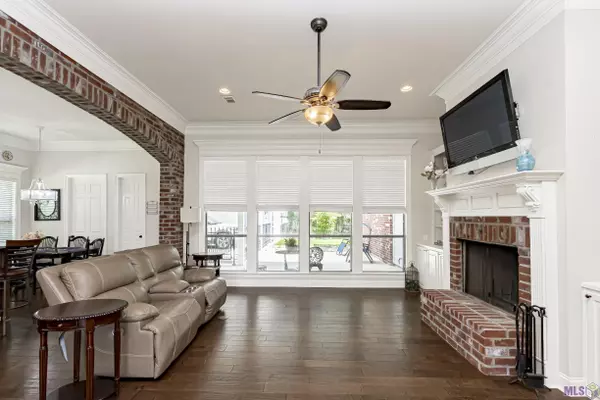$425,000
$425,000
For more information regarding the value of a property, please contact us for a free consultation.
10603 Sims Rd Denham Springs, LA 70706
3 Beds
3 Baths
2,166 SqFt
Key Details
Sold Price $425,000
Property Type Single Family Home
Sub Type Detached Single Family
Listing Status Sold
Purchase Type For Sale
Square Footage 2,166 sqft
Price per Sqft $196
Subdivision Rural Tract (No Subd)
MLS Listing ID 2022009817
Sold Date 06/23/22
Style Acadian
Bedrooms 3
Full Baths 2
Year Built 2014
Lot Size 2.020 Acres
Property Description
This property was previously being marketed as a home on one acre with option to buy additional one acre lot. Now it is being offered as one 2-acre property with home and pond. So it may seem like a price enlargement, but in reality this is a price reduction!** Extraordinary custom built home being sold by those who meticulously built it with care and love on acreage in the popular Sims Rd area of Denham Springs near Watson and Live Oak is now waiting for a new owner! The beautiful, 8-year, Acadian style home with a lovely front porch and four white columns sits on a 2-acre lot with trees and privacy galore tucked away in your own private haven for peaceful country living! As you enter the home, you'll notice a large open floor plan with brick arches leading from the living room to the kitchen, built-in shelving in living room around brick fireplace and mantle, windows with a view of the privacy yard. In fact, every window in the house has an aesthetic view of trees and landscaping! The kitchen and dining boasts of an island with granite counters, raised bar seating for an extra place to dine, custom hood vent over the gas cooktop with pot filler, built-in microwave, stainless appliances, and lots of beautiful cabinetry, large pantry, breakfast room off the kitchen, and formal dining room off foyer. This amazing home also boasts of wood floors, crown moulding, high ceilings, large master bedroom with 2 walk-in closets, an en-suite master bath with brick entry way to walk-in shower, garden tub with a fabulous chandelier hovering overhead, double vanity, & water closet. Additionally, every Louisiana homeowner appreciates a whole home generator, additional parking spaces, storage space galore, fenced in yard, boat port and much more! From the front porch you have amazing view and access to a gorgeous stocked pond! Happy fishing!
Location
State LA
County Livingston
Direction Go towards Watson on Hwy 16, turn right on Sims Rd. The home is accessed down a gravel road off of Sims Rd on the left between 10621 & 10625 Sims. You'll see \"for sale\" directional. Due to construction, only enter Sims via Hwy 16.
Rooms
Kitchen 166.75
Interior
Interior Features Attic Access, Built-in Features, Ceiling 9'+, Crown Molding, See Remarks
Heating Central, Gas Heat
Cooling Central Air, Ceiling Fan(s)
Flooring Ceramic Tile, Wood
Fireplaces Type 1 Fireplace
Equipment Generator: Whole House
Appliance Gas Cooktop, Dishwasher, Disposal, Microwave
Laundry Inside
Exterior
Exterior Feature Landscaped, Lighting, Rain Gutters
Garage Spaces 4.0
Fence Wrought Iron
Roof Type Shingle
Private Pool false
Building
Story 1
Foundation Slab
Sewer Public Sewer
Water Public
Schools
Elementary Schools Livingston Parish
Middle Schools Livingston Parish
High Schools Livingston Parish
Others
Acceptable Financing Cash, Conventional, FHA, VA Loan
Listing Terms Cash, Conventional, FHA, VA Loan
Special Listing Condition As Is
Read Less
Want to know what your home might be worth? Contact us for a FREE valuation!

Our team is ready to help you sell your home for the highest possible price ASAP





