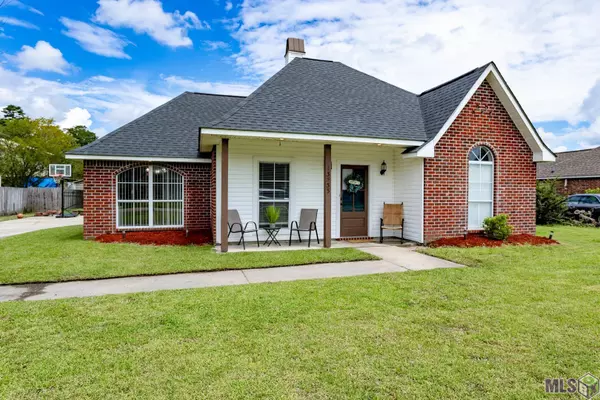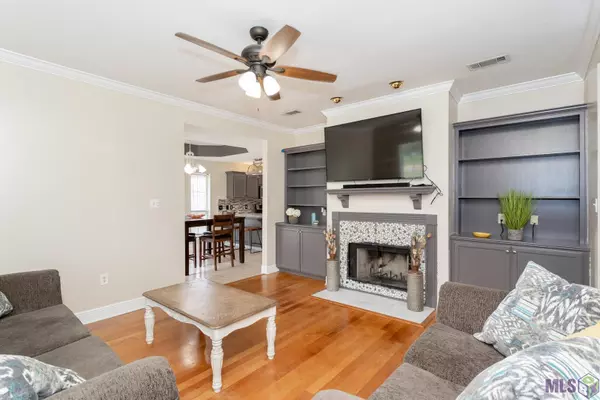$206,800
$206,800
For more information regarding the value of a property, please contact us for a free consultation.
13535 Prairie Ln Walker, LA 70785
3 Beds
2 Baths
1,814 SqFt
Key Details
Sold Price $206,800
Property Type Single Family Home
Sub Type Detached Single Family
Listing Status Sold
Purchase Type For Sale
Square Footage 1,814 sqft
Price per Sqft $114
Subdivision Meadows The
MLS Listing ID 2022013634
Sold Date 08/29/22
Style Traditional
Bedrooms 3
Full Baths 2
Year Built 1997
Lot Size 10,890 Sqft
Property Description
Beautiful 3 BR 2 BA home in the heart of the city of Walker. Just 2 miles to I-12 corridor. The living room features wood floors, wood burning fireplace with built-in shelving on each side. And OH! the kitchen/dining area is perfect for entertaining family and friends and flows into the large family room. Kitchen features a glass decorative backsplash, hanging pot rack, marble tile countertops, painted cabinets, counter seating, dishwasher, microwave, disposal and pantry. Master bedroom features vaulted ceilings. En suite bath features walk-in closet, separate shower and garden/jetted tub. Driveway has plenty of room to park 5+ cars and the backyard has a covered patio and a metal shed for storage. Roof is 2 years old. Livingston parish school district. Convenient to local restaurants, retail and commercial businesses. Flood Zone X. Call for your showing today.
Location
State LA
County Livingston
Direction I-12 to Walker exit (ex 15), north on Walker Rd to Meadow Crossing Dr. Turn right into The Meadows on Meadow Crossing Dr. Take first right on Oak Crest Rd then left on Prairie Ln. Home will be on the left.
Rooms
Kitchen 128.52
Interior
Interior Features Eat-in Kitchen, Attic Access, Built-in Features, Ceiling 9'+, Tray Ceiling(s), Ceiling Varied Heights, Walk-Up Attic
Heating Central
Cooling Central Air, Ceiling Fan(s)
Flooring Carpet, Ceramic Tile, Wood
Fireplaces Type 1 Fireplace, Wood Burning
Appliance Electric Cooktop, Dishwasher, Disposal, Microwave, Range/Oven
Laundry Electric Dryer Hookup, Washer Hookup, Inside
Exterior
Exterior Feature Landscaped, Lighting
Garage Spaces 4.0
Fence Wood
Utilities Available Cable Connected
Roof Type Shingle
Private Pool false
Building
Story 1
Foundation Slab
Sewer Public Sewer
Schools
Elementary Schools Livingston Parish
Middle Schools Livingston Parish
High Schools Livingston Parish
Others
Acceptable Financing Cash, Conventional, FHA, FMHA/Rural Dev, VA Loan
Listing Terms Cash, Conventional, FHA, FMHA/Rural Dev, VA Loan
Special Listing Condition As Is
Read Less
Want to know what your home might be worth? Contact us for a FREE valuation!

Our team is ready to help you sell your home for the highest possible price ASAP





