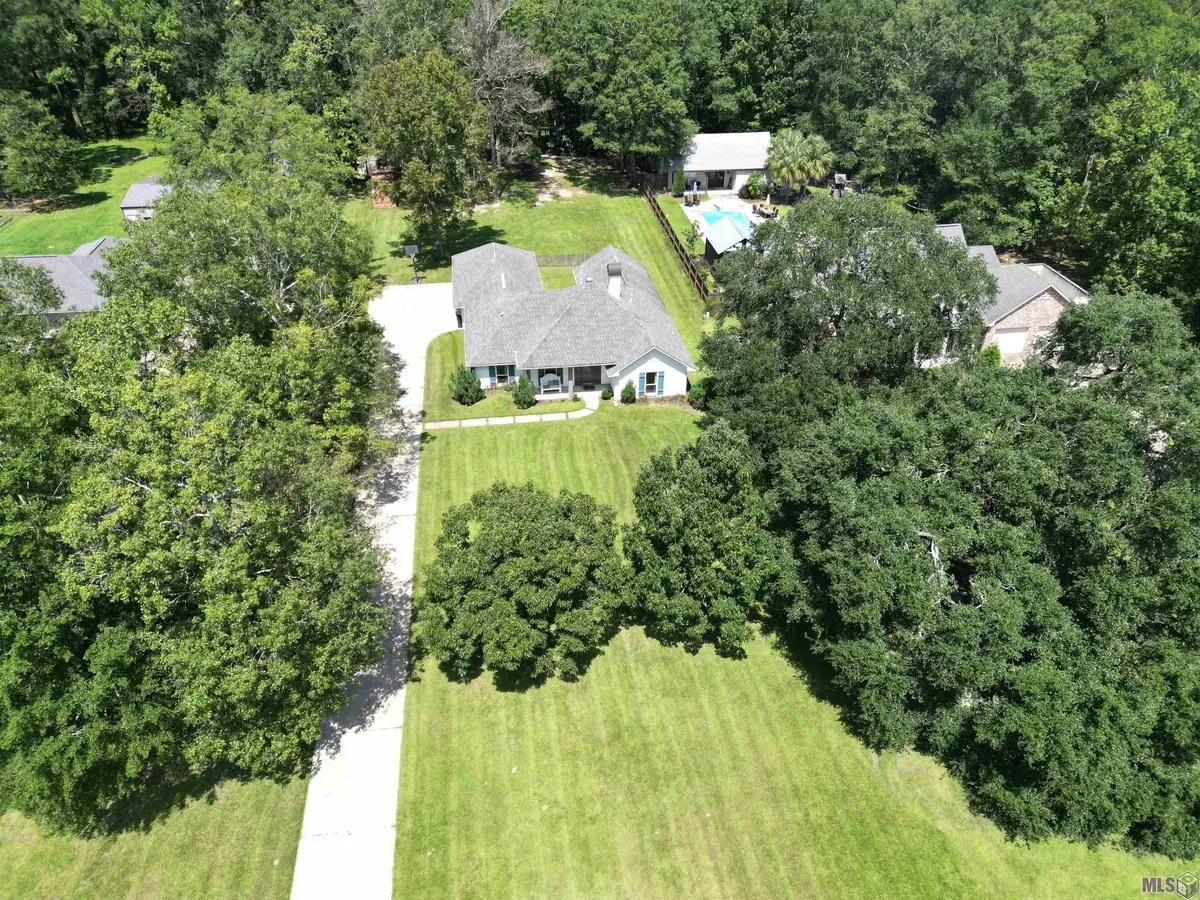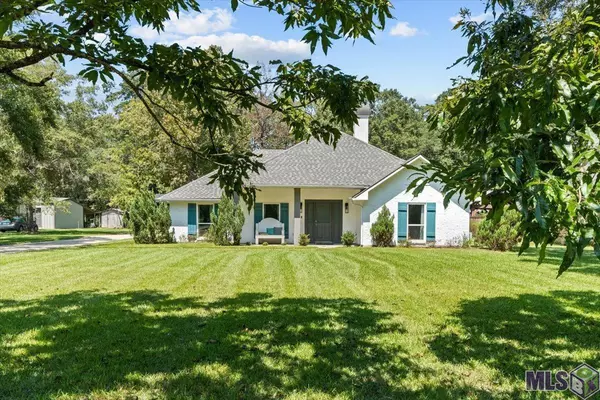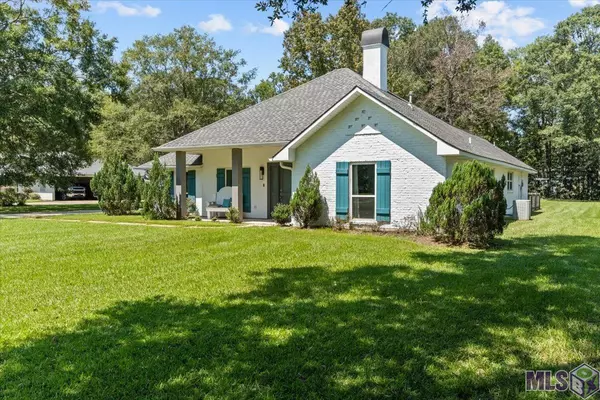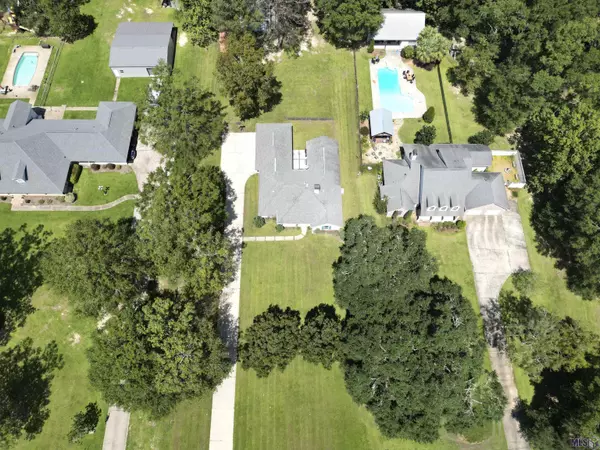$329,900
$329,900
For more information regarding the value of a property, please contact us for a free consultation.
7305 Bear Cave Dr Denham Springs, LA 70706
3 Beds
2 Baths
2,035 SqFt
Key Details
Sold Price $329,900
Property Type Single Family Home
Sub Type Detached Single Family
Listing Status Sold
Purchase Type For Sale
Square Footage 2,035 sqft
Price per Sqft $162
Subdivision Rural Tract (No Subd)
MLS Listing ID 2022014293
Sold Date 09/12/22
Style Traditional
Bedrooms 3
Full Baths 2
Lot Size 1.300 Acres
Property Description
Welcome to 7305 Bear Cave Drive! This gorgeous, 3 bed 2 bath home is situated on 1.3 acres of land on a dead-end road. Completely renovated inside, this home boasts an open floor plan with modern finishes. When you walk through the front door you are greeted with a beautiful great room featuring a neutral color palate, wood beams, and shiplap in the living and dining rooms. The spacious master bedroom shows off a trey ceiling and mirrored barn door that leads to the bright and airy master bath. Laminate wood and ceramic tile throughout, this home has no carpet! Outside, there is a fenced-in portion of the yard with a patio - perfect for small children or for entertaining. Looking for additional storage? Off the carport is an attached storage room, and at the back of the property, there is a 23x23 workshop. This home has something for everyone and won't last long! Schedule your showing today!
Location
State LA
County Livingston
Direction From I-12, exit north onto O'Neal Lane or LA-3245. Continue onto S. Choctaw Drive . Continue onto Central Throughway. Turn right onto LA-37 N. Turn right onto LA-64 E. Turn left onto LA-1019 N. Turn left onto Bear Cave Road. Home will be on the right.
Rooms
Kitchen 207.0833
Interior
Interior Features Built-in Features, Tray Ceiling(s), Crown Molding
Heating Central
Cooling Central Air, Ceiling Fan(s)
Flooring Ceramic Tile, Laminate
Fireplaces Type 1 Fireplace, Gas Log, Wood Burning
Appliance Electric Cooktop, Dishwasher, Disposal, Microwave, Oven
Exterior
Garage Spaces 2.0
Fence Wood
Roof Type Shingle
Private Pool false
Building
Story 1
Foundation Slab
Sewer Mechan. Sewer
Water Public
Schools
Elementary Schools Livingston Parish
Middle Schools Livingston Parish
High Schools Livingston Parish
Others
Acceptable Financing Cash, Conventional, FHA, FMHA/Rural Dev
Listing Terms Cash, Conventional, FHA, FMHA/Rural Dev
Special Listing Condition As Is
Read Less
Want to know what your home might be worth? Contact us for a FREE valuation!

Our team is ready to help you sell your home for the highest possible price ASAP





