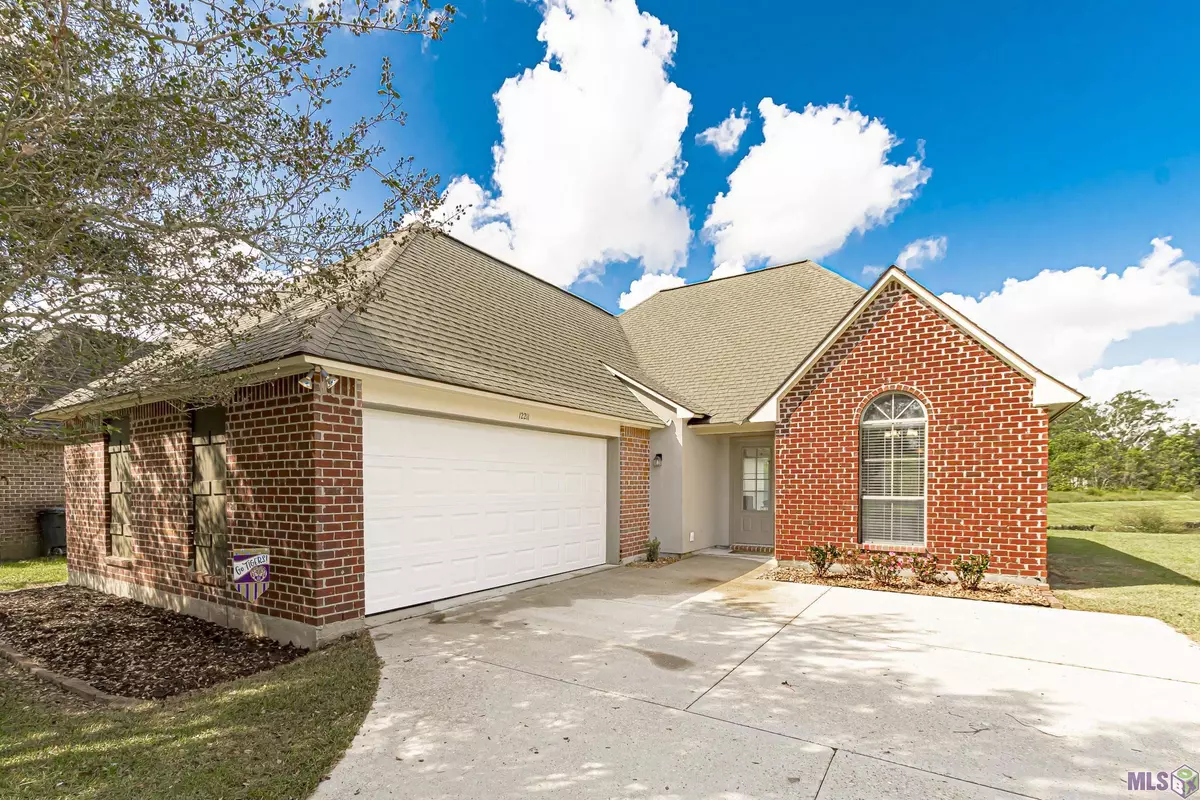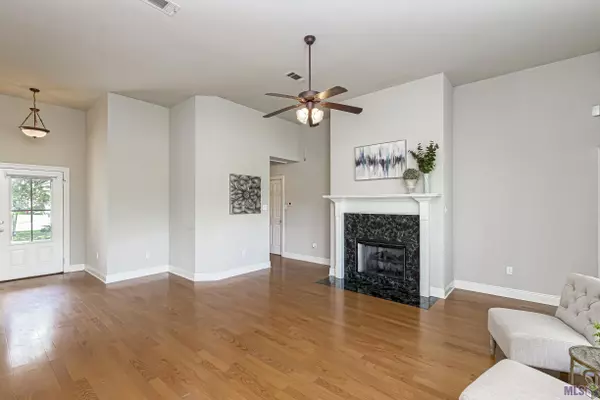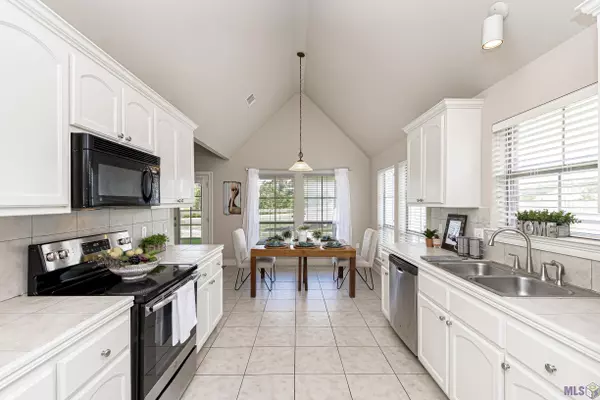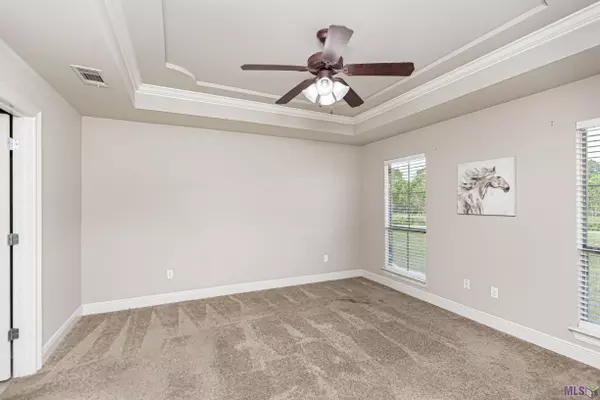$245,000
$245,000
For more information regarding the value of a property, please contact us for a free consultation.
12211 Riverwalk Dr Geismar, LA 70734
3 Beds
2 Baths
1,644 SqFt
Key Details
Sold Price $245,000
Property Type Single Family Home
Sub Type Detached Single Family
Listing Status Sold
Purchase Type For Sale
Square Footage 1,644 sqft
Price per Sqft $149
Subdivision Rivergate
MLS Listing ID 2022014713
Sold Date 09/20/22
Style Traditional
Bedrooms 3
Full Baths 2
HOA Fees $16/ann
HOA Y/N true
Lot Size 10,454 Sqft
Property Description
Welcome home to this beautiful 3 bedroom 2 bath home located Dutchtown! Rivergate Subdivision is a one way in and out subdivision that is close to the highly coveted Dutchtown schools. The home has wood floors in the living area which continue into the separate dining room. This floor plan also offers a separate breakfast room, computer area, vaulted ceilings and SO MUCH MORE!!! Great view of the lake from the master suite. The master bath includes a garden tub, separate shower and spacious walk-in closet. According to the Ascension Parish School Board website, Rivergate is zoned for Dutchtown Primary, Middle and High School. Schedule a showing today!!!
Location
State LA
County Ascension
Direction Highway 73 to Rivergate. Left onto Rivergate and Right onto Riverwalk.
Rooms
Kitchen 117.16
Interior
Interior Features Ceiling 9'+, Ceiling Boxed, Computer Nook, Crown Molding, Attic Storage, Walk-Up Attic
Heating Central
Cooling Central Air, Ceiling Fan(s)
Flooring Ceramic Tile, Wood
Fireplaces Type 1 Fireplace, Gas Log
Appliance Elec Stove Con, Dryer, Washer, Electric Cooktop, Dishwasher, Disposal, Microwave, Range/Oven, Refrigerator, Self Cleaning Oven, Gas Water Heater
Laundry Electric Dryer Hookup, Washer Hookup, Inside, Washer/Dryer Hookups
Exterior
Exterior Feature Landscaped, Lighting
Garage Spaces 2.0
Utilities Available Cable Connected
Waterfront Description Lake Front,Walk To Water
View Y/N true
View Water
Roof Type Composition
Garage true
Private Pool false
Building
Lot Description Zero Lot Line
Story 1
Foundation Slab
Sewer Public Sewer
Water Public
Schools
Elementary Schools Ascension Parish
Middle Schools Ascension Parish
High Schools Ascension Parish
Others
Acceptable Financing Cash, Conventional, FHA, FMHA/Rural Dev, VA Loan
Listing Terms Cash, Conventional, FHA, FMHA/Rural Dev, VA Loan
Special Listing Condition As Is
Read Less
Want to know what your home might be worth? Contact us for a FREE valuation!

Our team is ready to help you sell your home for the highest possible price ASAP





