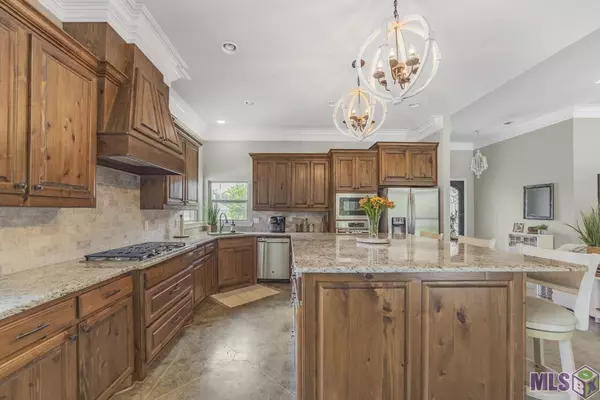$539,900
$539,900
For more information regarding the value of a property, please contact us for a free consultation.
34940 Clinton Allen Rd Denham Springs, LA 70706
3 Beds
3 Baths
2,200 SqFt
Key Details
Sold Price $539,900
Property Type Single Family Home
Sub Type Detached Single Family
Listing Status Sold
Purchase Type For Sale
Square Footage 2,200 sqft
Price per Sqft $245
Subdivision Rural Tract (No Subd)
MLS Listing ID 2022011850
Sold Date 07/27/22
Style Traditional
Bedrooms 3
Full Baths 2
Year Built 2019
Lot Size 1.550 Acres
Property Description
Welcome to a sportsmen's paradise and a women's dream home. This 3 year old custom built home is an open split floor plan with 3 BR/2.5 BA and an office /dining room. The home offers a unique iron front door with option to open front glass, all stained and scored concrete floors, ceilings are 9',10'& 12' throughout the home, switch for gas fireplace and all counter tops are granite. The kitchen is complete with custom built cypress cabinets with 10 large pot drawers, a large island 42” high and a 36” 5 burner gas cook top. You have 3 spacious bedrooms all with walk in closets. The hall bath has a large vanity with 2 sinks and the master bath has separate vanities, 4' shower and large walk through closet. Entering from the garage you will find a ½ bath, pantry and laundry room with a folding counter with cabinets. This home sits on 1.55 acres and includes a stocked shaded pond and a 24x30 fully wired and plumbed shop with a sink, toilet, built in cabinets with drawers and camper plug. Shop walls are 14' high and roll up door is 12X12. There is eve lighting in the front of the home, a side entrance door, gutters, a sidewalk around the back of the garage leading to the back porch. The garage is oversized and allows for 2 large vehicles with room to spare. The back porch is huge and overlooks the pond. It has a dual natural gas line, sun shades and an outdoor bar with a sink, trash drawer and storage. There is no HOA and is in flood zone X. The box stand/play house in the woods will remain at no value.
Location
State LA
County Livingston
Direction Take Range/LA Hwy 16 to Watson. Take a left onto Cane Market Rd/LA Hwy 1034. Take a left onto Clinton Allen Rd, home will be 3/4 a mile on the right.
Rooms
Kitchen 217.83
Interior
Interior Features Attic Access, Built-in Features, Ceiling 9'+, Crown Molding, Multiple Attics
Heating Central
Cooling Central Air, Ceiling Fan(s)
Flooring Concrete
Fireplaces Type Gas Log
Appliance Gas Cooktop, Dishwasher, Disposal, Microwave, Oven
Laundry Electric Dryer Hookup, Washer Hookup
Exterior
Exterior Feature Landscaped, Rain Gutters
Garage Spaces 2.0
Fence Other, Partial, Wood
Utilities Available Cable Connected
Waterfront Description Waterfront,Lake Front
Roof Type Shingle
Garage true
Private Pool false
Building
Story 1
Foundation Slab
Sewer Mechan. Sewer
Water Public
Schools
Elementary Schools Livingston Parish
Middle Schools Livingston Parish
High Schools Livingston Parish
Others
Acceptable Financing Cash, Conventional, FHA, FMHA/Rural Dev, VA Loan
Listing Terms Cash, Conventional, FHA, FMHA/Rural Dev, VA Loan
Special Listing Condition As Is
Read Less
Want to know what your home might be worth? Contact us for a FREE valuation!

Our team is ready to help you sell your home for the highest possible price ASAP





