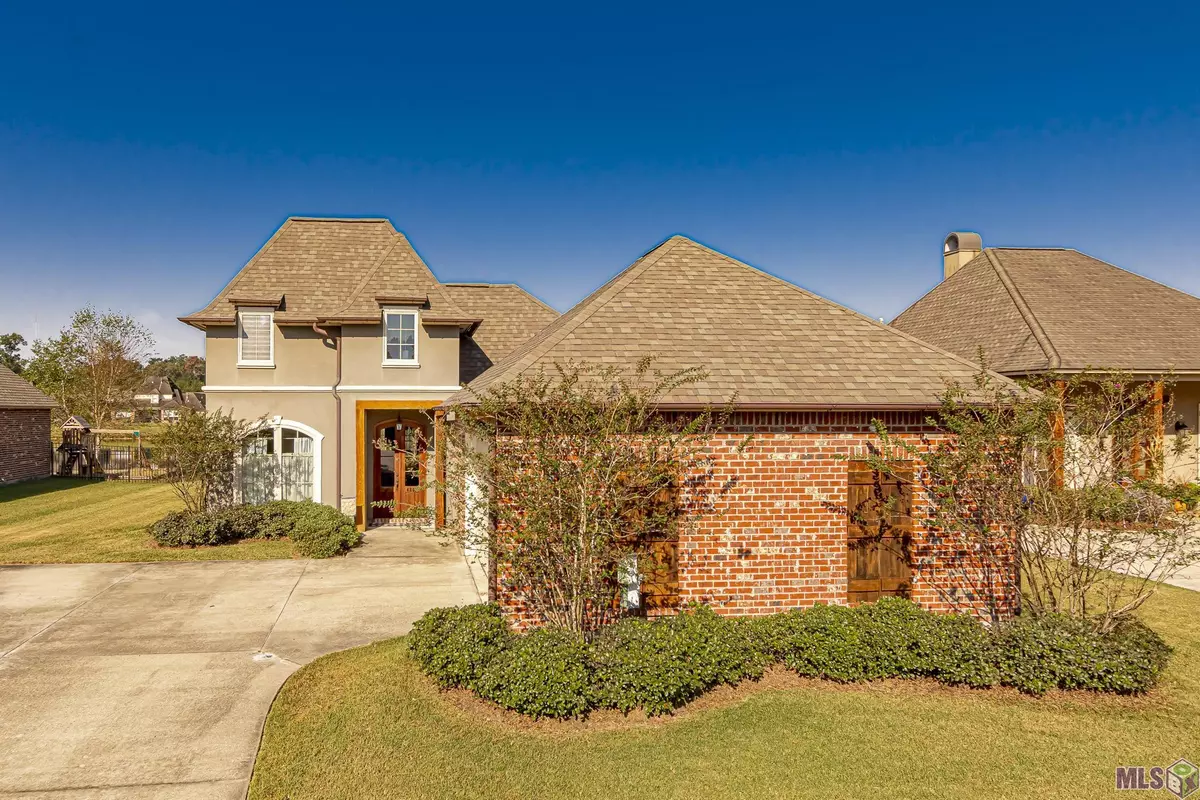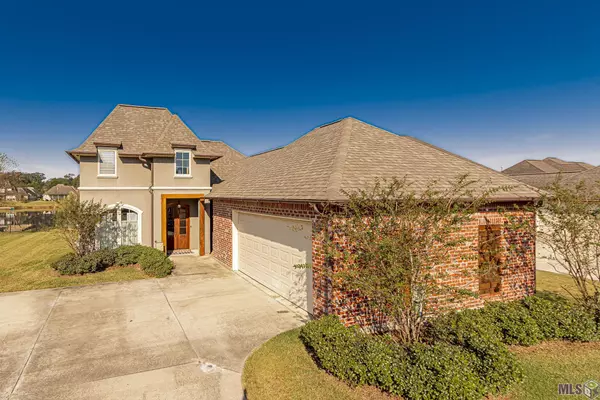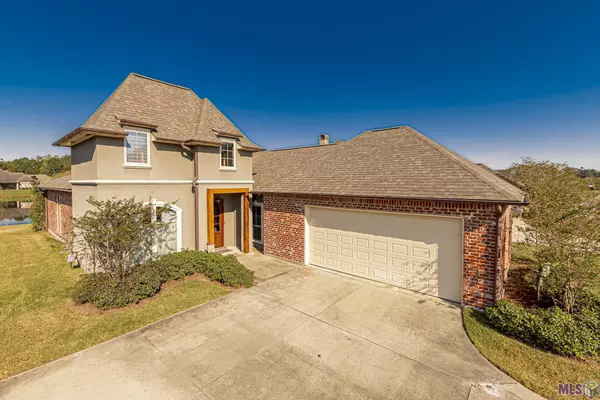$315,000
$315,000
For more information regarding the value of a property, please contact us for a free consultation.
4842 Alice Louise Dr Greenwell Springs, LA 70739
4 Beds
2 Baths
2,025 SqFt
Key Details
Sold Price $315,000
Property Type Single Family Home
Sub Type Detached Single Family
Listing Status Sold
Purchase Type For Sale
Square Footage 2,025 sqft
Price per Sqft $155
Subdivision Woodstock Park
MLS Listing ID 2022015726
Sold Date 10/11/22
Style Traditional
Bedrooms 4
Full Baths 2
HOA Fees $20/ann
HOA Y/N true
Lot Size 10,454 Sqft
Property Description
Gorgeous 4b/2b with lake views in highly desirable Woodstock! Custom built home with an open floor plan with exposed brick and cypress beams. The kitchen features granite countertops, tile backsplash, beautiful custom cabinets and hood vent, stainless steel appliances, gas stove, large bar, pantry, and breakfast room. The living room is open to the kitchen and comes complete with beautiful moulding, a fireplace, cypress built-ins, wood floors, recessed lighting, and overlooks the sunroom. The sunroom is perfect for a sitting area, playroom, or even an office. One bedroom has a built-in desk area that seller is using as an office, but it has a closet and can be used as a fourth bedroom. The master bedroom has magical lake views with a sitting area, and the master en suite boats a triple head shower, separate soaking tub, double vanities, and a walk in closet with built-ins. The laundry room is easily assessable with 2 entrances and has granite countertop space. The hallway from the garage features a gorgeous, custom built bench with shelves- perfect for a mud room area. Come enjoy the back porch with lovely lake views! This home is beautiful and you don't want to miss the opportunity to make it yours today!
Location
State LA
County East Baton Rouge
Direction Take Frenchtown Rd off Greenwell Springs Rd., turn left on Planchet, Woodstock Subdivision is on the left; Alice Louise is the 2nd entrance.
Rooms
Kitchen 146.3
Interior
Interior Features Built-in Features, Ceiling 9'+, Ceiling Varied Heights, Vaulted Ceiling(s), Computer Nook, Crown Molding
Heating Central
Cooling Central Air
Flooring Carpet, Ceramic Tile, Wood
Fireplaces Type 1 Fireplace, Ventless
Appliance Ice Maker, Gas Cooktop, Dishwasher, Disposal, Microwave, Range/Oven
Exterior
Exterior Feature Landscaped, Lighting
Garage Spaces 2.0
Fence None
Utilities Available Cable Connected
Waterfront Description Waterfront,Lake Front,Walk To Water,Water Access
View Y/N true
View Water
Roof Type Shingle
Garage true
Private Pool false
Building
Story 1
Foundation Slab
Sewer Public Sewer
Water Public
Schools
Elementary Schools East Baton Rouge
Middle Schools East Baton Rouge
High Schools East Baton Rouge
Others
Acceptable Financing Cash, Conventional, FHA, FMHA/Rural Dev, VA Loan
Listing Terms Cash, Conventional, FHA, FMHA/Rural Dev, VA Loan
Special Listing Condition As Is
Read Less
Want to know what your home might be worth? Contact us for a FREE valuation!

Our team is ready to help you sell your home for the highest possible price ASAP





