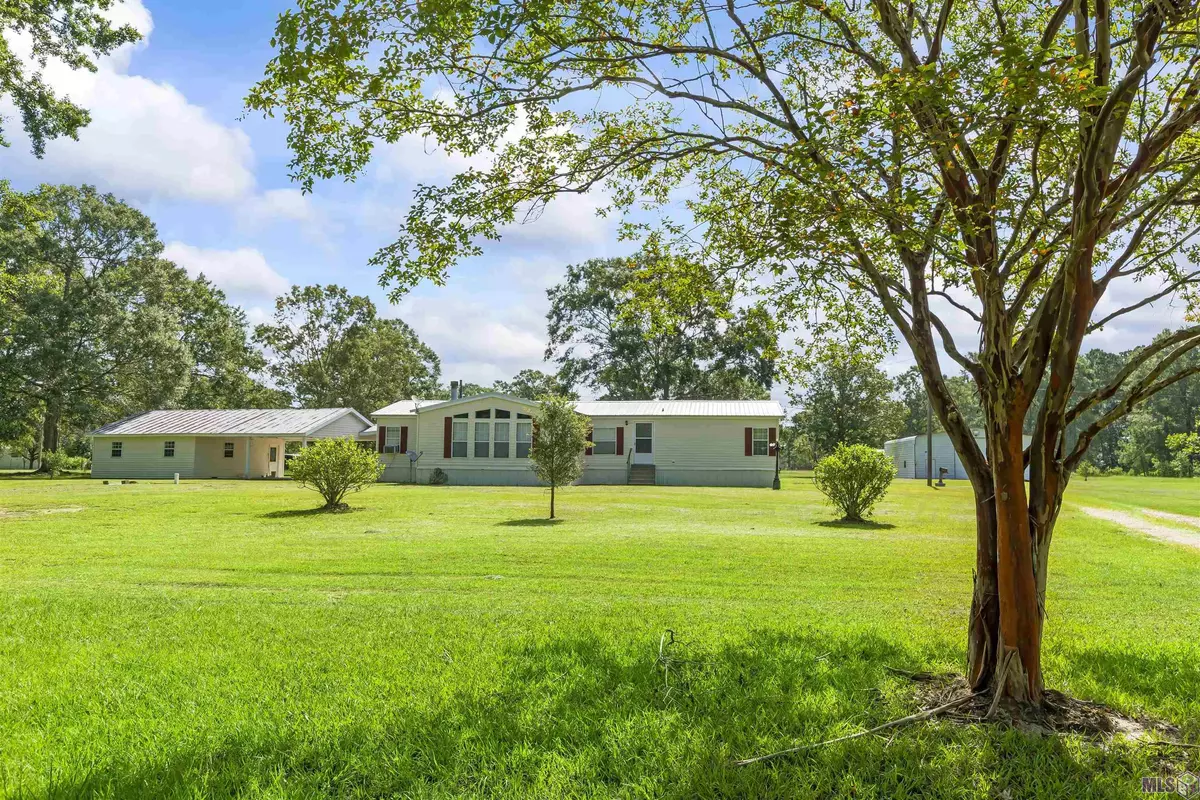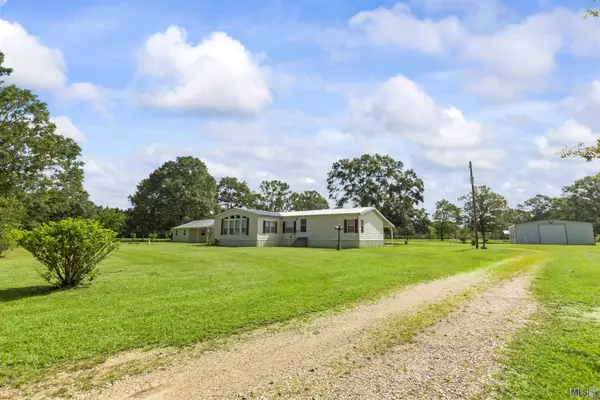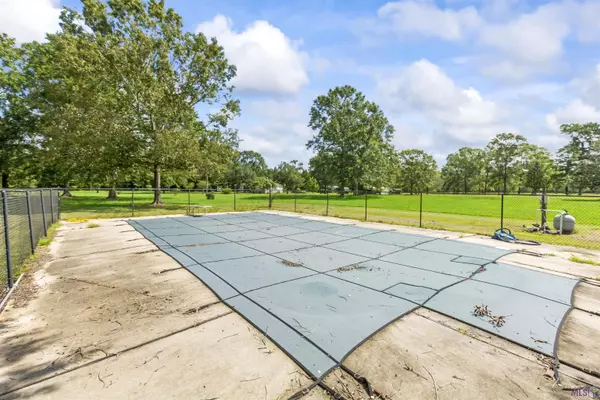$599,000
$599,000
For more information regarding the value of a property, please contact us for a free consultation.
37688 Webb Rd Denham Springs, LA 70706
3 Beds
2 Baths
2,131 SqFt
Key Details
Sold Price $599,000
Property Type Manufactured Home
Sub Type Manufactured Home
Listing Status Sold
Purchase Type For Sale
Square Footage 2,131 sqft
Price per Sqft $281
Subdivision Rural Tract (No Subd)
MLS Listing ID 2022012532
Sold Date 08/09/22
Style Mobile
Bedrooms 3
Full Baths 2
Year Built 1996
Lot Size 20.000 Acres
Property Description
This spacious 3 bedroom, 2 full bath manufactured home is situated in a rural area on 20 +/- acres of level landscaped land with mature shade trees, a 24x24 detached bonus room, a 60x40 detached workshop, an outside enclosed kitchen and full bath, a 47x13 covered patio, and an inground pool are added amenities for this great piece of property. The large family room has laminate flooring, crown molding, and a corner wood burning fireplace. The open floor plan offered by the living room, kitchen, formal dining room and breakfast room are great for any gathering you wish to have. The mater bedroom suite has laminate flooring, separate his and her walk-in closets and an en-suite-bath. The master bath suite has ceramic tile flooring, double vanity, separate shower and jetted tub. The other 2 bedrooms are carpeted, nice size and share a full bath. Great location. Great Price. Make an appointment now for your own private showing.
Location
State LA
County Livingston
Direction Hwy 16 Thru Watson to right on Sims Road to right on Little Woods. Turn left onto Percy Easterly Rd. Next, turn right onto Webb Rd.
Rooms
Kitchen 223.02
Interior
Interior Features Breakfast Bar, Crown Molding
Heating Central
Cooling Central Air, Ceiling Fan(s)
Flooring Carpet, Ceramic Tile, Laminate
Fireplaces Type 1 Fireplace, Wood Burning
Appliance Elec Stove Con, Electric Cooktop, Dishwasher, Disposal, Microwave, Range/Oven
Laundry Electric Dryer Hookup, Washer Hookup, Inside
Exterior
Exterior Feature Outdoor Kitchen
Garage Spaces 2.0
Pool In Ground
Community Features Acreage
Roof Type Metal
Private Pool true
Building
Lot Description Additional Land Lot
Story 1
Foundation Pillar/Post/Pier
Sewer Mechan. Sewer
Water Public
Schools
Elementary Schools Livingston Parish
Middle Schools Livingston Parish
High Schools Livingston Parish
Others
Acceptable Financing Cash, Conventional
Listing Terms Cash, Conventional
Special Listing Condition As Is
Read Less
Want to know what your home might be worth? Contact us for a FREE valuation!

Our team is ready to help you sell your home for the highest possible price ASAP





