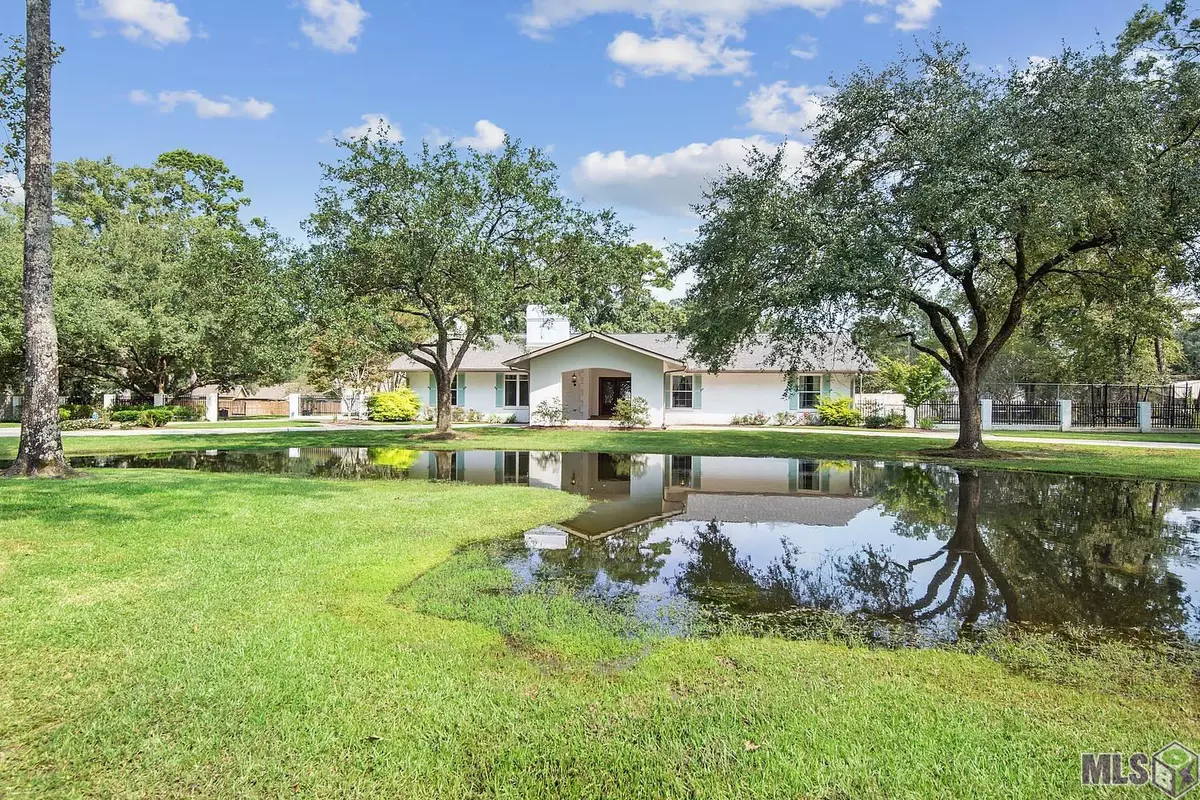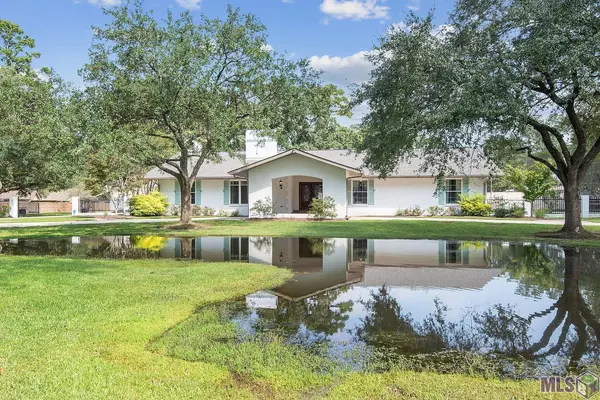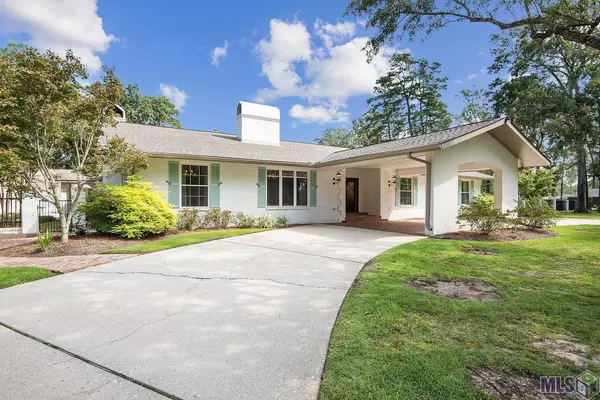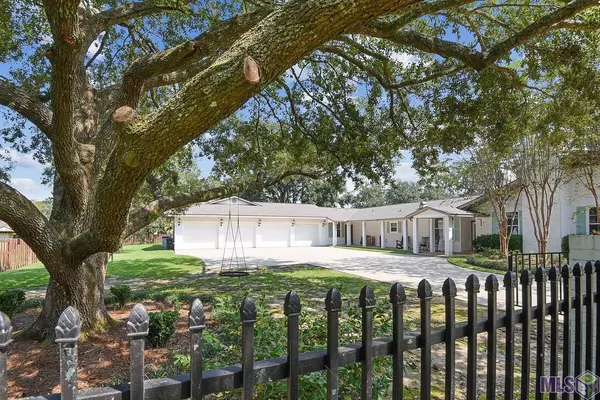$1,000,000
$1,000,000
For more information regarding the value of a property, please contact us for a free consultation.
6128 Morgan Rd Greenwell Springs, LA 70739
4 Beds
4 Baths
5,808 SqFt
Key Details
Sold Price $1,000,000
Property Type Single Family Home
Sub Type Detached Single Family
Listing Status Sold
Purchase Type For Sale
Square Footage 5,808 sqft
Price per Sqft $172
Subdivision Bellingrath Estates
MLS Listing ID 2022014359
Sold Date 09/13/22
Style Traditional
Bedrooms 4
Full Baths 3
Lot Size 1.800 Acres
Property Description
Located at the end of the coveted - Morgan Road in Central sits this Masterpiece Estate. You cannot beat the neighborhood, space in between the neighbors who all sit on acreage, overall peaceful living, and yet near the local churches, schools, ball fields, and shopping. Lot's of space for entertaining, privacy, and living the good life. 4 Car - Heated/Cooled Garage with two extra storage rooms for all the seasonal decorations, lawn equipment, animal care, and other hobbies. Large Inground Pool, Full Size Tennis Court, and Basket Ball Goal with commercial lights for extended play time. Gated back yard and garage area with electric gates for added security. This must see property and the home has a wide range of amenities, including 4 Fireplaces, lots of interior brick, commercial gas range with 6 burners, griddle, and double oven. Massive Island, Walk-In Pantry, Large Laundry Room, and 2 indoor walk-in storage rooms that can be used as mudroom, craft room and extra storage. And, to make it even more irresistible, it's priced $90,000 UNDER appraised value!
Location
State LA
County East Baton Rouge
Direction Easy access from the Central Thruway to Frenchtown OR Greenwell Springs Road...to Morgan Road. Or, from Sherwood Forest to Greenwell Springs, turn right. Go approximately 3.5 miles to Morgan Rd., turn right, Home is almost at dead end on the left.
Rooms
Kitchen 252
Interior
Interior Features Built-in Features, Ceiling 9'+, Ceiling Varied Heights, Crown Molding
Heating 2 or More Units Heat, Gas Heat
Cooling 2 or More Units Cool, Central Air, Ceiling Fan(s)
Flooring Brick, Wood
Fireplaces Type 3 Fireplaces, Gas Log, Masonry, Wood Burning
Appliance Ice Maker, Microwave, Trash Compactor, Gas Cooktop, Dishwasher, Disposal, Range/Oven
Exterior
Garage Spaces 4.0
Fence Other, Privacy, Wood
Pool In Ground
Utilities Available Cable Connected
Roof Type Composition
Private Pool true
Building
Story 1
Foundation Slab
Sewer Public Sewer
Water Comm. Water
Schools
Elementary Schools Central Community
Middle Schools Central Community
High Schools Central Community
Others
Acceptable Financing Cash, Conventional
Listing Terms Cash, Conventional
Special Listing Condition As Is
Read Less
Want to know what your home might be worth? Contact us for a FREE valuation!

Our team is ready to help you sell your home for the highest possible price ASAP





