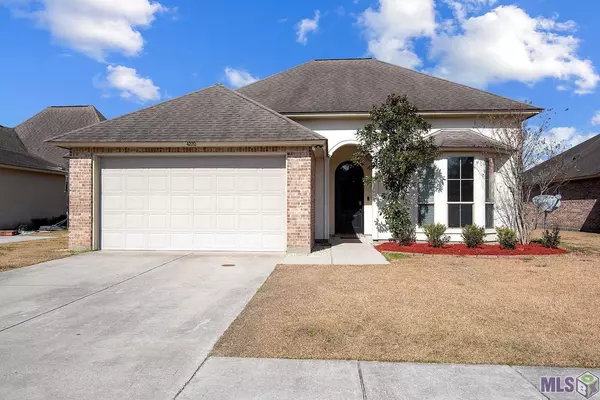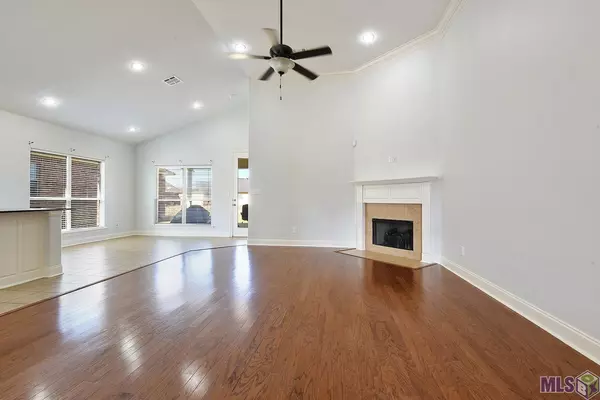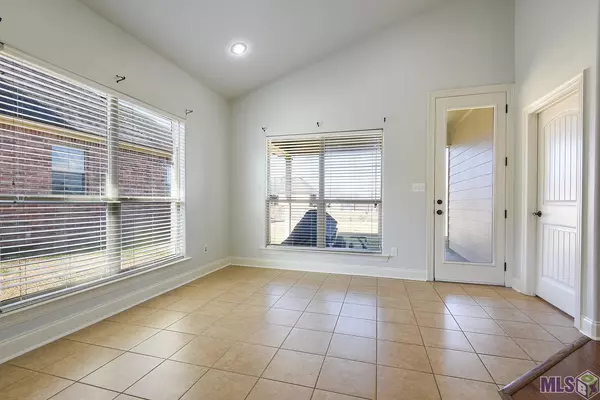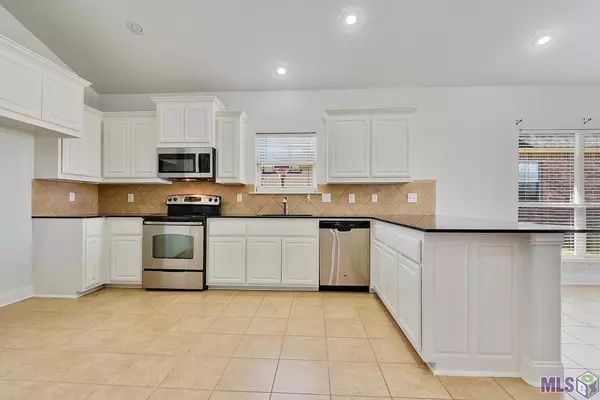$263,000
$263,000
For more information regarding the value of a property, please contact us for a free consultation.
4220 Olivia Dr Addis, LA 70710
3 Beds
2 Baths
1,707 SqFt
Key Details
Sold Price $263,000
Property Type Single Family Home
Sub Type Detached Single Family
Listing Status Sold
Purchase Type For Sale
Square Footage 1,707 sqft
Price per Sqft $154
Subdivision Sugar Mill Plantation
MLS Listing ID 2022002221
Sold Date 02/16/22
Style French
Bedrooms 3
Full Baths 2
HOA Fees $20/ann
HOA Y/N true
Year Built 2012
Lot Size 0.310 Acres
Property Description
You will be amazed at how much SPACE this home boast for entertaining guest! The 13 ft. high ceilings, recessed lighting, and an ample amount of windows make this home feel twice its size! The open concept allows all of your guest to mingle and sit amongst another for seamless conversation. The laundry room located off of the garage flows directly into the kitchen giving such ease when making it home after busy days! Each of the additional bedrooms offers spacious closets, and installed ceiling fans! Each intersection of wall is curved drywall revealing subtle, comforting interior design features that blow you away! Aside from all the interior design features, this home has amazing curb appeal!! Seller to provide $2000 repair allowance (for carpet/upgrade of choice).
Location
State LA
County West Baton Rouge
Direction Take La Hwy 1 through Brusly to Addis, LA. Sugar Mill Plantation is on the right just past the Welcome To Addis sign. Proceed to Denby Dr. and turn left, then right onto Olivia Dr.
Rooms
Kitchen 149.404
Interior
Interior Features Attic Access, Ceiling 9'+, Ceiling Varied Heights, Crown Molding
Heating Central
Cooling Central Air, Ceiling Fan(s)
Flooring Carpet, Ceramic Tile, Wood
Fireplaces Type 1 Fireplace, Gas Log, Ventless
Appliance Elec Stove Con, Ice Maker, Dishwasher, Disposal, Microwave, Range/Oven
Laundry Electric Dryer Hookup, Washer Hookup
Exterior
Exterior Feature Landscaped, Lighting
Garage Spaces 2.0
Community Features Other, Golf, Health Club, Library, Medical Facilities, Playground, Near Public Transport, Shopping/Mall
Utilities Available Cable Connected
Waterfront Description Lake Front,Other Waterfront,Walk To Water,Water Access
View Y/N true
View Water
Roof Type Shingle
Garage true
Private Pool false
Building
Lot Description Commons Lot
Story 1
Foundation Slab: Post Tension Found
Sewer Public Sewer
Water Public
Schools
Elementary Schools West Br Parish
Middle Schools West Br Parish
High Schools West Br Parish
Others
Acceptable Financing Cash, Conventional, FHA, VA Loan
Listing Terms Cash, Conventional, FHA, VA Loan
Special Listing Condition As Is
Read Less
Want to know what your home might be worth? Contact us for a FREE valuation!

Our team is ready to help you sell your home for the highest possible price ASAP





