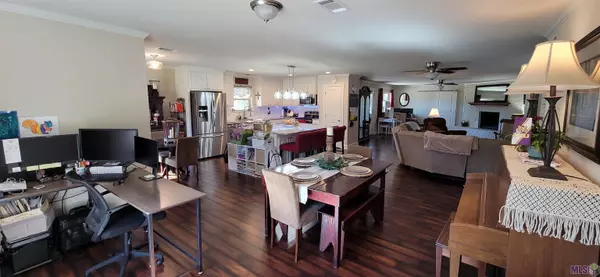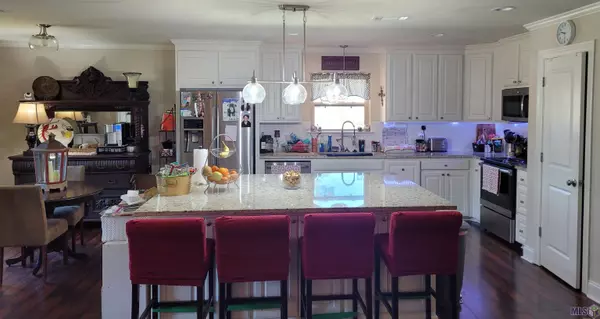$219,900
$219,900
For more information regarding the value of a property, please contact us for a free consultation.
5634 Bluefield Dr Greenwell Springs, LA 70739
3 Beds
2 Baths
1,887 SqFt
Key Details
Sold Price $219,900
Property Type Single Family Home
Sub Type Detached Single Family
Listing Status Sold
Purchase Type For Sale
Square Footage 1,887 sqft
Price per Sqft $116
Subdivision Ridgewood
MLS Listing ID 2022001190
Sold Date 01/27/22
Style Traditional
Bedrooms 3
Full Baths 2
Lot Size 0.570 Acres
Property Description
Beautiful light and bright home in Central Community Schools! This home sits on a large half acre lot with fenced back yard. Architectural shingles, double paned windows, HVAC, stainless appliances – only 4 years old. Open floorplan with many possibilities for the living area. The kitchen features slab granite counter tops, cabinets to the ceiling and a large island with cabinets for added storage and a separate pantry. Flexible spaces allow buyer to choose how they would like to use various areas, as dining, keeping, and living space. Living area features a wood burning fireplace. Beautiful laminate wood flooring throughout living areas and bedrooms. NO CARPET. Ceiling fans in all bedrooms. Bathrooms have slab granite counters and fresh subway tile tub surrounds. Outdoor Storage shed included – size 8 x 15 made by Lifetime. Above ground pool with salt pump – 20 ft (round) x 48 inches (deep).
Location
State LA
County East Baton Rouge
Direction Off of Frenchtown Rd,
Rooms
Kitchen 248.6
Interior
Interior Features Breakfast Bar, Eat-in Kitchen
Heating Central
Cooling Central Air
Flooring Ceramic Tile, Wood
Appliance Dishwasher, Disposal, Range/Oven, Gas Water Heater, Stainless Steel Appliance(s)
Exterior
Garage Spaces 3.0
Roof Type Shingle
Private Pool false
Building
Story 1
Foundation Slab
Sewer Public Sewer
Water Public
Schools
Elementary Schools Central Community
Middle Schools Central Community
High Schools Central Community
Others
Acceptable Financing Cash, Conventional, FHA, FMHA/Rural Dev, VA Loan
Listing Terms Cash, Conventional, FHA, FMHA/Rural Dev, VA Loan
Special Listing Condition As Is
Read Less
Want to know what your home might be worth? Contact us for a FREE valuation!

Our team is ready to help you sell your home for the highest possible price ASAP





