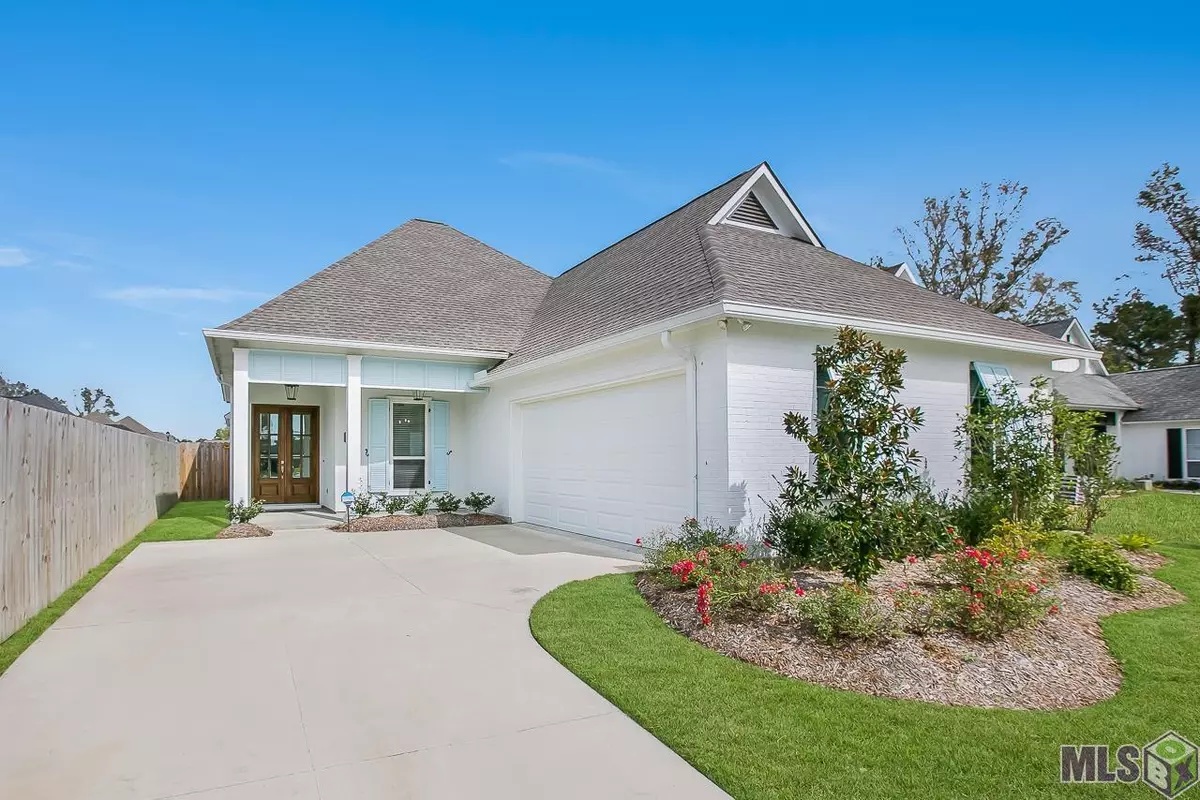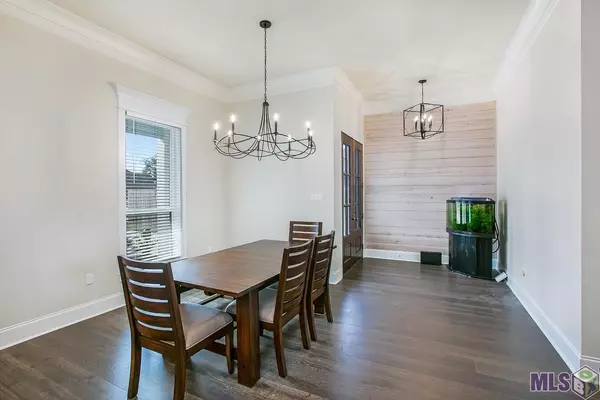$450,000
$450,000
For more information regarding the value of a property, please contact us for a free consultation.
14119 Camilla Dr Baton Rouge, LA 70817
3 Beds
2 Baths
2,105 SqFt
Key Details
Sold Price $450,000
Property Type Single Family Home
Sub Type Detached Single Family
Listing Status Sold
Purchase Type For Sale
Square Footage 2,105 sqft
Price per Sqft $213
Subdivision Audubon Parc
MLS Listing ID 2022000495
Sold Date 01/12/22
Style Traditional
Bedrooms 3
Full Baths 2
HOA Fees $37/ann
HOA Y/N true
Year Built 2020
Lot Size 6,534 Sqft
Property Description
1.5 year old, BETTER THAN NEW 3BR/2BA home built by Homes by Bogan. It has a large front porch and a J-Swing Garage which enhances its curb appeal. There are double French Doors with beveled glass at the entrance. The Foyer has a special accent wall you have to see. The Kitchen, Dining Area and huge Living Room are all open and light-bright. The Kitchen features an oversized island, stainless steel appliances, including a gas burner range and refrigerator, lots of quartz counter space, 2 display shelves, farmhouse sink, cabinets to the ceiling with glass-front on the upper ones, and a walk-in pantry. The Dining Area is spacious and the light fixtures for the Foyer/Kitchen/Dining are awesome. The Living Room fireplace is unique with its intricate tiled design surround. Beautiful wide plank engineered wood floors are in all rooms except the baths and laundry area. The Primary Bedroom is separated from the others. The beautiful Primary Bath has a cathedral ceiling, long double vanity with framed mirror and quartz counter tops, free-standing soaker tub, separate tiled shower and private water closet. Adjoining is the huge Primary walk-in Closet with built-ins. The other side of the Living Room houses the other 2 Bedrooms with walk-in closets and the Hall/Guest Bath. The Cubbie area is as you enter from the Garage and easily accessible through the kitchen. The Laundry Area is also nearby. Crown molding throughout. The home has a nice fenced backyard, gutters, plus an covered patio complete with ceiling fan and an outdoor Kitchen with soapstone counters and lots of storage space. This is a jewel not often found.
Location
State LA
County East Baton Rouge
Direction Tiger Bend between Old Jefferson and Jones Creek.
Rooms
Kitchen 232.5
Interior
Interior Features Breakfast Bar, Ceiling 9'+, Crown Molding
Heating Central
Cooling Central Air
Flooring Ceramic Tile, Wood
Fireplaces Type 1 Fireplace, Gas Log, Ventless
Appliance Gas Cooktop, Dishwasher, Disposal, Microwave, Oven
Laundry Electric Dryer Hookup, Washer Hookup, Inside
Exterior
Exterior Feature Landscaped, Outdoor Kitchen
Garage Spaces 2.0
Fence Full, Wood
Roof Type Shingle
Garage true
Private Pool false
Building
Story 1
Foundation Slab
Sewer Public Sewer
Water Public
Schools
Elementary Schools East Baton Rouge
Middle Schools East Baton Rouge
High Schools East Baton Rouge
Others
Acceptable Financing Cash, Conventional, FHA, VA Loan
Listing Terms Cash, Conventional, FHA, VA Loan
Read Less
Want to know what your home might be worth? Contact us for a FREE valuation!

Our team is ready to help you sell your home for the highest possible price ASAP





