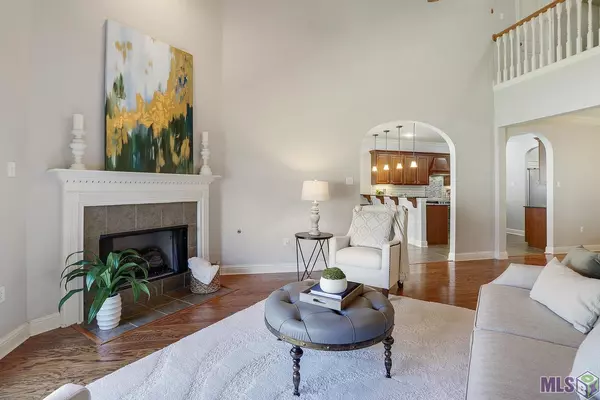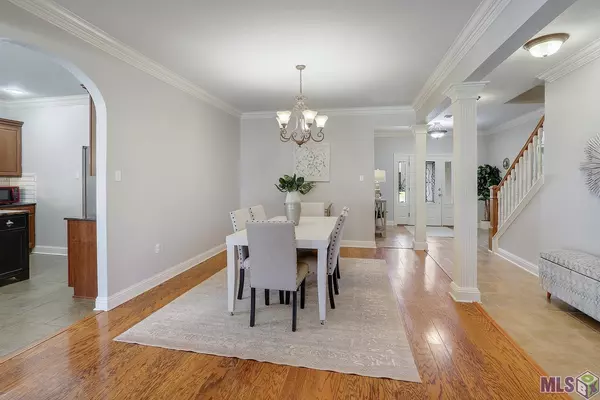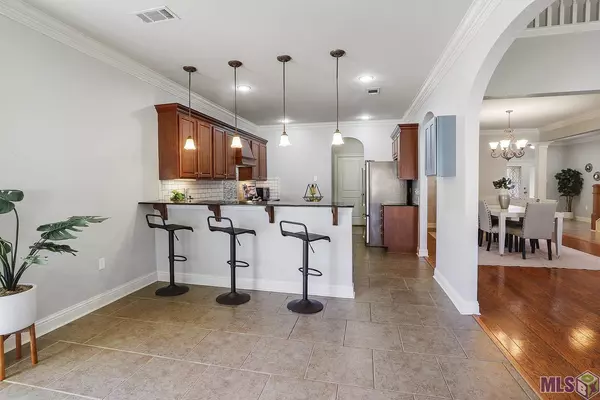$374,900
$374,900
For more information regarding the value of a property, please contact us for a free consultation.
37246 Audubon Park Ave Geismar, LA 70734
5 Beds
3 Baths
2,952 SqFt
Key Details
Sold Price $374,900
Property Type Single Family Home
Sub Type Detached Single Family
Listing Status Sold
Purchase Type For Sale
Square Footage 2,952 sqft
Price per Sqft $126
Subdivision Parks Of Dutchtown The
MLS Listing ID 2022008207
Sold Date 05/30/22
Style Traditional
Bedrooms 5
Full Baths 3
HOA Fees $29/ann
HOA Y/N true
Year Built 2006
Lot Size 0.320 Acres
Property Description
**MANY NEW UPDATES YOU MUST SEE! NEW & IMPROVED PRICE! NEW PAINT-NEW ROOF - NEW FENCE - PROFESSIONAL STAGING & NEW PICS!**This fabulous 5 bed, 3 bath, home in the highly sought after Dutchtown school district has beautiful updated interior colors with fresh interior paint, new carpet in the 2 downstairs bedrooms & a new roof within the last year! Home has an excellent floor plan with the master bedroom on the first floor plus an additional full guest bath close by a bedroom on floor one that can be used as a guest room, office, playroom or whatever works best for the buyer, along with 3 additional bedrooms and one full bath upstairs. Other wonderful features include the crown moulding, can lights galore, arched entry ways, high ceilings, lots of closet space & a whole home generator! The sellers also installed a new fence with cast iron gate in 2020 and a 10x10 backyard shed in this large fenced in yard! En suite master bath has double vanities, large master closet with lots of shelving, separate shower and jacuzzi tub. Subdivision has a community pool and cabana. Schedule your showing today!
Location
State LA
County Ascension
Direction 1-10 South, Exit way 73/Geismar Exit and Keep to the right. Cross Hwy 74 and turn left on Cornerview. Parks of Dutchtown will be on the left
Interior
Interior Features Attic Access, Ceiling 9'+, Tray Ceiling(s), Ceiling Varied Heights, Crown Molding
Heating 2 or More Units Heat, Central, Gas Heat
Cooling 2 or More Units Cool, Central Air, Ceiling Fan(s)
Flooring Carpet, Ceramic Tile, Wood
Fireplaces Type 1 Fireplace, Gas Log, Ventless
Equipment Generator: Whole House
Appliance Elec Stove Con, Electric Cooktop, Dishwasher, Disposal, Microwave, Range Hood, Stainless Steel Appliance(s)
Laundry Electric Dryer Hookup, Washer Hookup
Exterior
Exterior Feature Landscaped, Lighting
Garage Spaces 2.0
Fence Full, Privacy, Wood
Utilities Available Cable Connected
Roof Type Shingle
Garage true
Private Pool false
Building
Story 2
Foundation Slab
Sewer Comm. Sewer
Water Comm. Water
Schools
Elementary Schools Ascension Parish
Middle Schools Ascension Parish
High Schools Ascension Parish
Others
Acceptable Financing Cash, Conventional, FHA, VA Loan
Listing Terms Cash, Conventional, FHA, VA Loan
Special Listing Condition As Is
Read Less
Want to know what your home might be worth? Contact us for a FREE valuation!

Our team is ready to help you sell your home for the highest possible price ASAP





