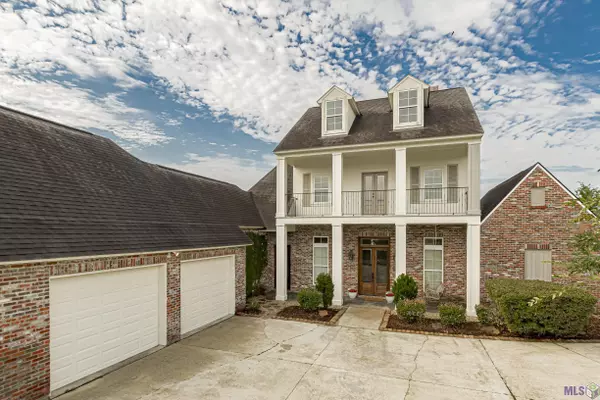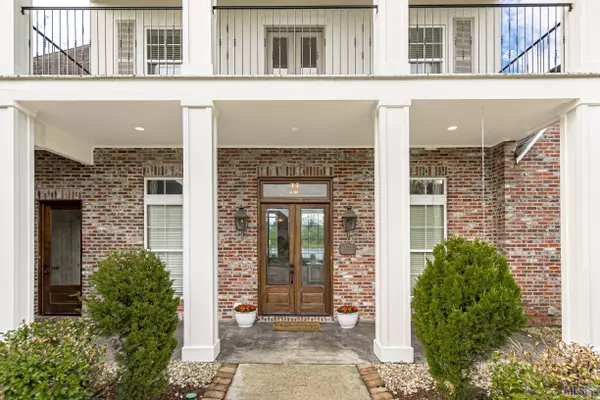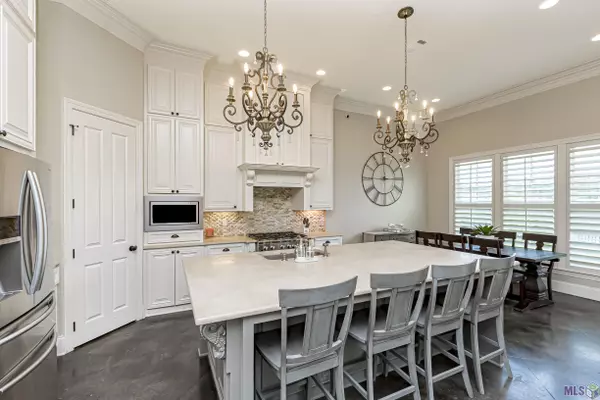$420,000
$420,000
For more information regarding the value of a property, please contact us for a free consultation.
17232 Tugwell Ln Greenwell Springs, LA 70739
4 Beds
3 Baths
2,860 SqFt
Key Details
Sold Price $420,000
Property Type Single Family Home
Sub Type Detached Single Family
Listing Status Sold
Purchase Type For Sale
Square Footage 2,860 sqft
Price per Sqft $146
Subdivision Woodstock
MLS Listing ID 2022010133
Sold Date 06/29/22
Style Traditional
Bedrooms 4
Full Baths 3
HOA Fees $25/ann
HOA Y/N true
Lot Size 0.290 Acres
Property Description
Premier lakefront property in a wonderful, family-friendly neighborhood! This spacious 4 bedroom, 3 bath home is nestled in the popular community of Woodstock. The open concept floor plan is ideal for entertaining with oversized windows offering beautiful lake views from the kitchen, living room, master bedroom and upstairs loft. The gourmet kitchen features a large 10' x 5' custom mahogany island, 6-burner gas range and separate dining area with custom shutters. The master bedroom has an en suite bathroom with dual vanities, soaking tub, separate shower and large walk-in closet. The second bedroom and full bath is located downstairs with two additional bedrooms and a third full bath upstairs. Your family will love the 335 square feet bonus space that can be used as a game room, media room or office space. Additional features include surround sound throughout, easy-to-maintain flooring (no carpet), a central vacuum system, water irrigation system and three-car garage. The serene backyard is surrounded by a wrought iron and brick fence. This home is in the highly desirable Central Community School System. Schedule a tour to see this beautiful home today!
Location
State LA
County East Baton Rouge
Direction From I12: Take left onto O'Neal Lane. Turn right onto Frenchtown Rd. Turn left onto Planchet Rd. Turn left onto Woodstock Way Dr. Turn right onto Tugwell Ln. House is on your right.
Rooms
Kitchen 151.8
Interior
Interior Features Built-in Features, Ceiling 9'+, Ceiling Boxed, Attic Storage, Central Vacuum
Heating Central
Cooling 2 or More Units Cool, Ceiling Fan(s)
Flooring Concrete, Laminate
Fireplaces Type 1 Fireplace, Gas Log
Appliance Gas Stove Con, Gas Cooktop, Dishwasher, Disposal, Stainless Steel Appliance(s)
Laundry Inside
Exterior
Exterior Feature Balcony, Landscaped
Garage Spaces 3.0
Fence Partial, Wrought Iron
Community Features Sidewalks
Waterfront Description Lake Front
Roof Type Shingle
Garage true
Private Pool false
Building
Story 2
Foundation Slab
Sewer Public Sewer
Water Public
Schools
Elementary Schools Central Community
Middle Schools Central Community
High Schools Central Community
Others
Acceptable Financing Cash, Conventional, FHA, FMHA/Rural Dev
Listing Terms Cash, Conventional, FHA, FMHA/Rural Dev
Special Listing Condition As Is
Read Less
Want to know what your home might be worth? Contact us for a FREE valuation!

Our team is ready to help you sell your home for the highest possible price ASAP





