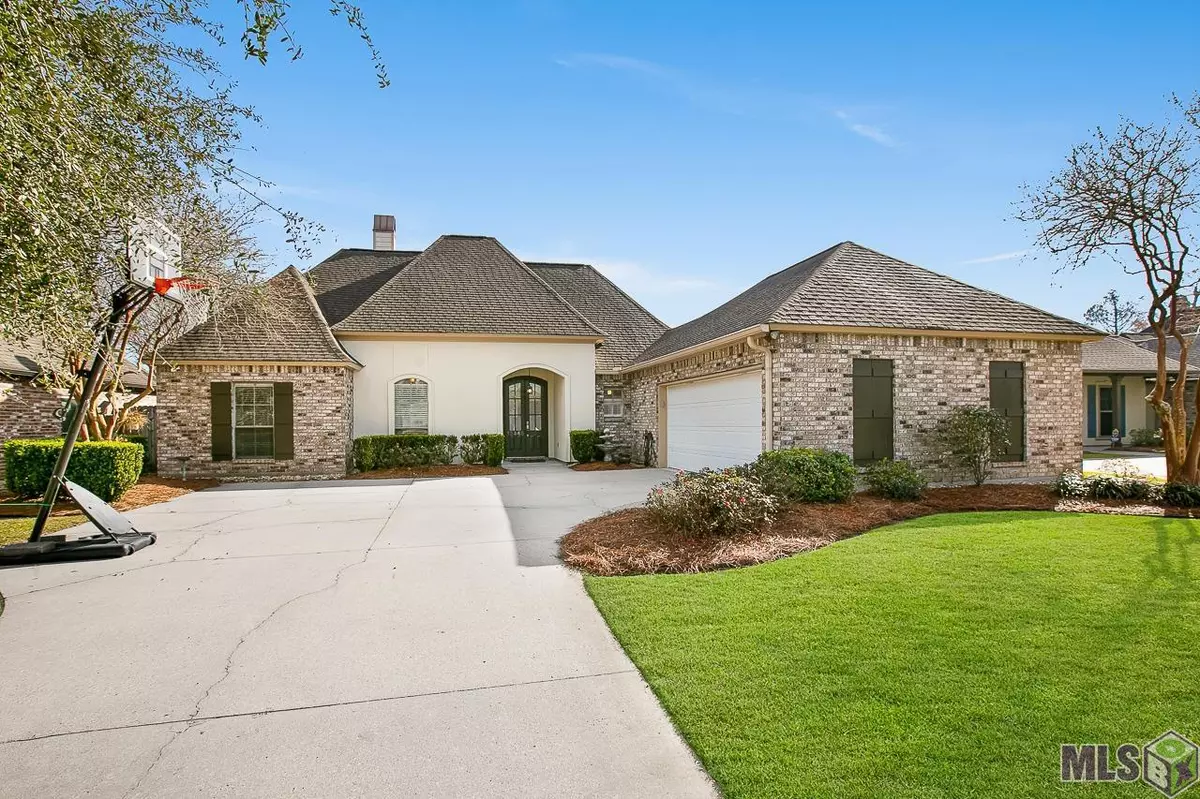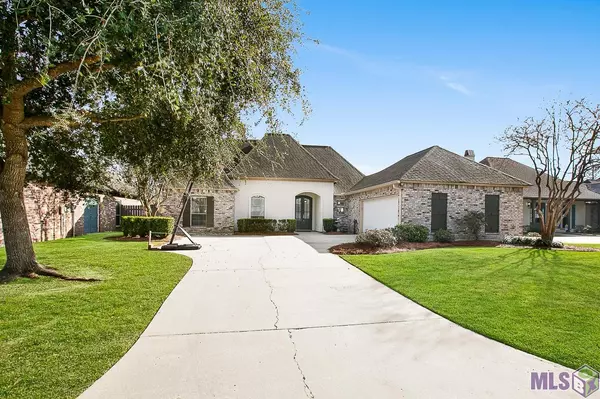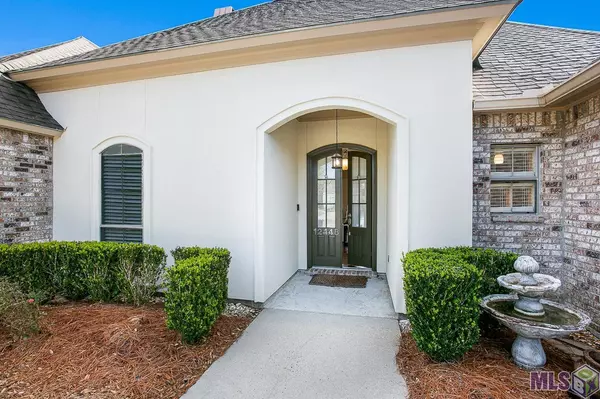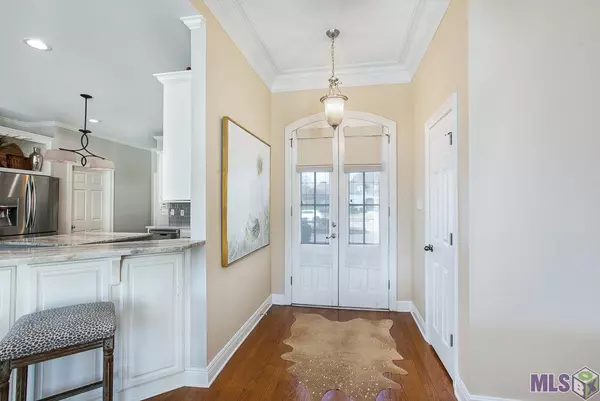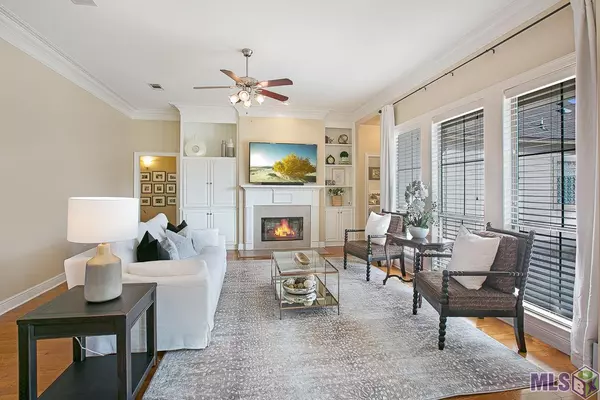$329,000
$329,000
For more information regarding the value of a property, please contact us for a free consultation.
12448 Old Mill Dr Geismar, LA 70734
4 Beds
2 Baths
1,948 SqFt
Key Details
Sold Price $329,000
Property Type Single Family Home
Sub Type Detached Single Family
Listing Status Sold
Purchase Type For Sale
Square Footage 1,948 sqft
Price per Sqft $168
Subdivision Old Mill
MLS Listing ID 2022000731
Sold Date 01/17/22
Style Traditional
Bedrooms 4
Full Baths 2
HOA Fees $33/ann
HOA Y/N true
Year Built 2002
Lot Size 10,454 Sqft
Property Description
**OPEN HOUSE SUNDAY 01/23 @ 2-4PM** Situated on a quarter acre in Old Mill Subdivision, this gorgeous four bedroom/two bathroom home is freshly painted and ready for a new family! The split floor plan home features an open living space with a fireplace with porcelain surround and a show stopping kitchen with quartzite counters, a spacious island with cabinets, stainless steel appliances including a double oven with gas range, breakfast nook, large pantry, and tons of storage space. Step into the dreamy master suite and prepare for relaxation in the ensuite. Here you'll find his and hers vanities, a walk in shower, large jetted tub, and HUGE walk in closet with built in shelving. Thoughtful details throughout such as wood floors in the living room and hallway, triple crown molding, updated LED lights in the kitchen, and ceiling fans throughout make this home feel luxurious. Step onto the partially covered extended patio overlooking a spacious fully fenced in yard perfect for entertaining. The subdivision offers an Olympic size pool, clubhouse for residents, and a playground and is in the desirable Dutchtown School District! Schedule your showing today because this listing will not last long!
Location
State LA
County Ascension
Direction I-10 take exit 173, go south 1 mile, then left on Hwy 74, Subdivision is on the right, home will be on the left.
Rooms
Kitchen 217.5
Interior
Interior Features Attic Access, Built-in Features, Ceiling 9'+, Ceiling Varied Heights, Crown Molding, See Remarks
Heating Central, Electric
Cooling Central Air, Ceiling Fan(s)
Flooring Carpet, Ceramic Tile, Wood
Fireplaces Type 1 Fireplace, Gas Log
Appliance Elec Stove Con, Ice Maker, Microwave, Gas Cooktop, Dishwasher, Disposal, Range/Oven
Laundry Electric Dryer Hookup, Washer Hookup
Exterior
Exterior Feature Landscaped, Lighting
Garage Spaces 2.0
Fence Privacy, Wood
Community Features Clubhouse, Community Pool, Playground
Utilities Available Cable Connected
Roof Type Shingle
Garage true
Private Pool false
Building
Story 1
Foundation Slab: Post Tension Found
Sewer Public Sewer
Water Public
Schools
Elementary Schools Ascension Parish
Middle Schools Ascension Parish
High Schools Ascension Parish
Others
Acceptable Financing Cash, Conventional
Listing Terms Cash, Conventional
Special Listing Condition As Is
Read Less
Want to know what your home might be worth? Contact us for a FREE valuation!

Our team is ready to help you sell your home for the highest possible price ASAP

