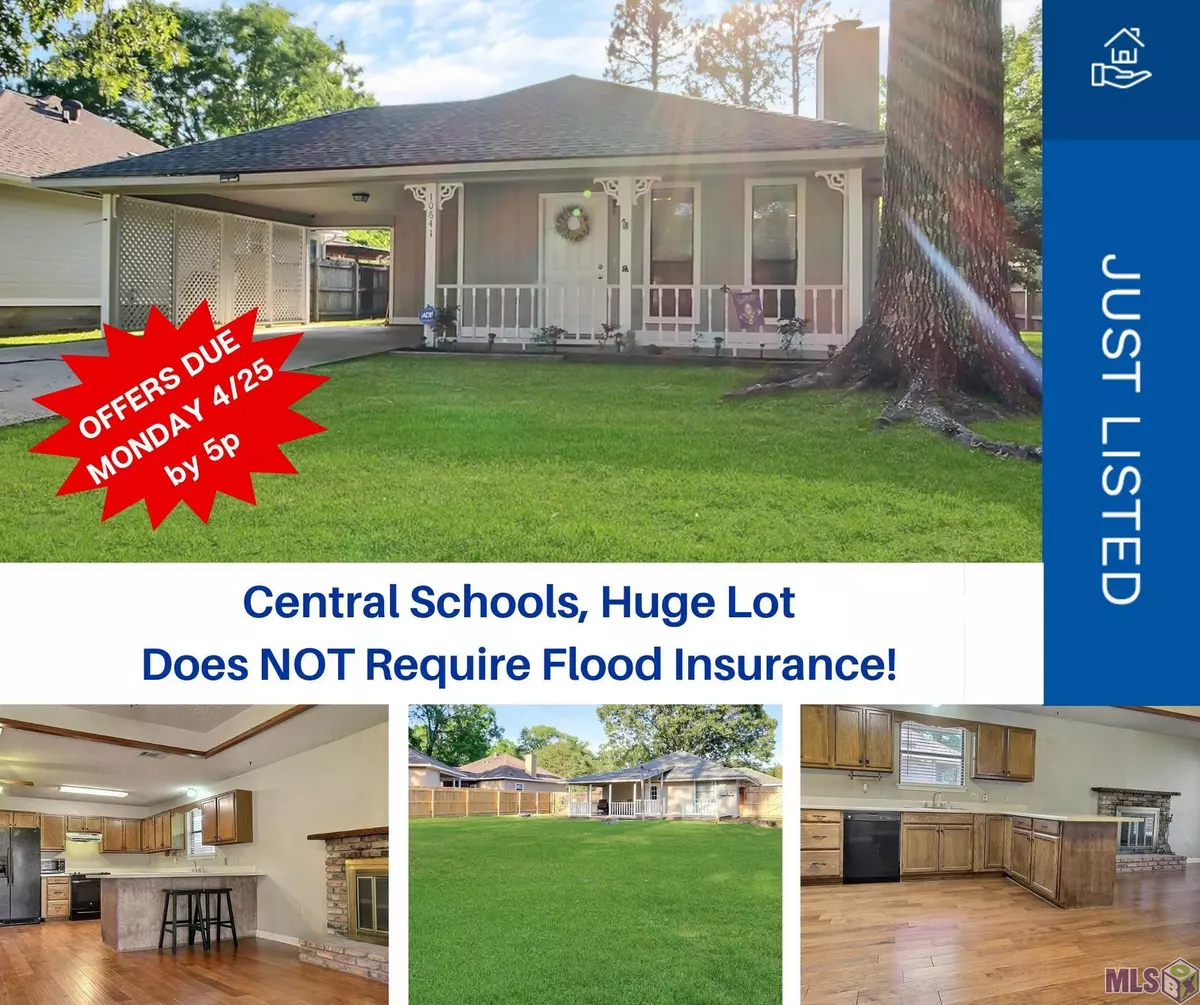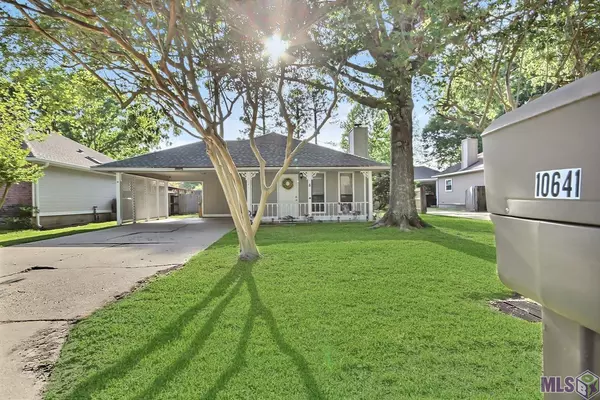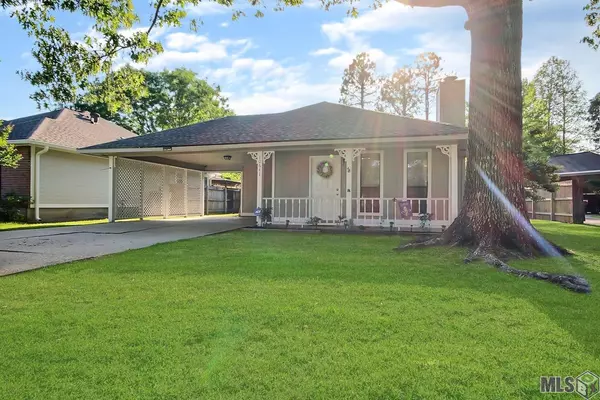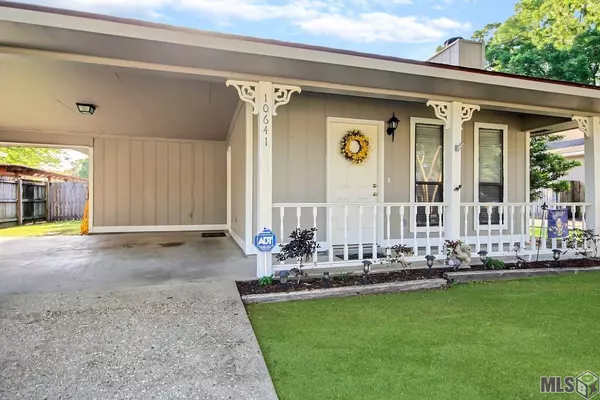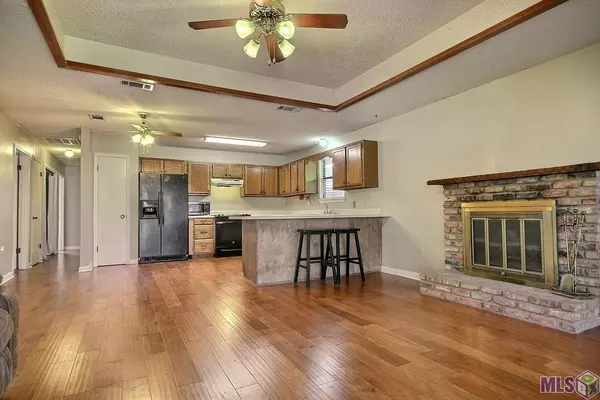$193,000
$193,000
For more information regarding the value of a property, please contact us for a free consultation.
10641 Holly Hock Dr Greenwell Springs, LA 70739
3 Beds
2 Baths
1,240 SqFt
Key Details
Sold Price $193,000
Property Type Single Family Home
Sub Type Detached Single Family
Listing Status Sold
Purchase Type For Sale
Square Footage 1,240 sqft
Price per Sqft $155
Subdivision Northwoods
MLS Listing ID 2022005996
Sold Date 04/22/22
Style Traditional
Bedrooms 3
Full Baths 2
Year Built 1984
Lot Size 10,890 Sqft
Property Description
When you take a super cute home, place it on a large lot, add the Central School System and make sure it does NOT require flood insurance …. You find yourself here, at 10641 Holly Hock Drive. Located in the desirable Northwoods subdivision, this great opportunity doesn't come often. As you enter the home, you are greeted with the open floor plan where the kitchen, breakfast bar, eating area and living room all share a beautiful space. Your eyes will be drawn to the sleek wood laminate floors that run through this space and down the hallway. The living room includes access from the front door and carport door, large front windows, recessed ceilings and a true, wood-burning fireplace. Your kitchen offers plenty of space for a portable island/butcher block, tons of counter space with the breakfast bar plus loads of cabinet storage. As you step down the hallway, you will find the full guest bath to your right with the two additional bedrooms on your left, both with ceiling fans and spacious closets. The laundry area is conveniently located at the doorway of all three bedrooms (no excuses for the clothes not making it in or out, right!). The master retreat is off to the right at the rear of the home. It features a private ensuite bathroom with tub/shower combo and beautiful vanity plus a spacious closet. Oh and both bathrooms are updated with new fixtures, vanities, toilets, and showers. Stepping through the back door in the master, you enjoy the enormous backyard. Opportunities for relaxing and enjoying time include the covered porch, a large open porch plus 2 storage buildings at the rear of the lot. With 4 trees recently removed - bring your vision to complete this space. The exterior of the home was washed and painted in August 2021. Plus, the washer, dryer, fridge and microwave can all remain to help you get settled into your new home. If interested, be sure to contact your agent now - you know this market!
Location
State LA
County East Baton Rouge
Direction From I-12, exit at Oneal Lane and travel north thru Central, turn right on Wax Rd at the Walmart. Stay left on Wax at Magnolia Bridge. Turn left into Northwoods on Durmast. Right on to Roble. Then left on Holly Hock. Home is on your left!
Rooms
Kitchen 134.82
Interior
Interior Features Attic Access, Tray Ceiling(s), See Remarks
Heating 2 or More Units Heat, Electric
Cooling Central Air, Ceiling Fan(s)
Flooring Carpet, Ceramic Tile, Laminate
Fireplaces Type 1 Fireplace, Wood Burning
Appliance Elec Stove Con, Dryer, Washer, Dishwasher, Disposal, Microwave, Range/Oven, Refrigerator
Laundry Electric Dryer Hookup, Washer Hookup, Inside
Exterior
Garage Spaces 2.0
Fence Full, Wood
Community Features Other
Utilities Available Cable Connected
Private Pool false
Building
Story 1
Foundation Slab
Sewer Public Sewer
Water Public
Schools
Elementary Schools Central Community
Middle Schools Central Community
High Schools Central Community
Others
Acceptable Financing Cash, Conventional, FHA, FMHA/Rural Dev, VA Loan
Listing Terms Cash, Conventional, FHA, FMHA/Rural Dev, VA Loan
Special Listing Condition As Is
Read Less
Want to know what your home might be worth? Contact us for a FREE valuation!

Our team is ready to help you sell your home for the highest possible price ASAP

