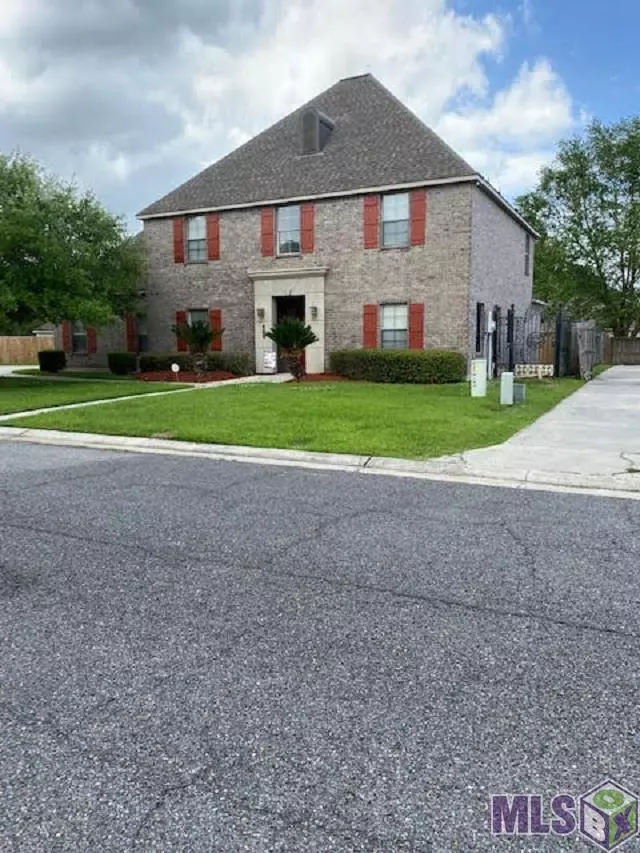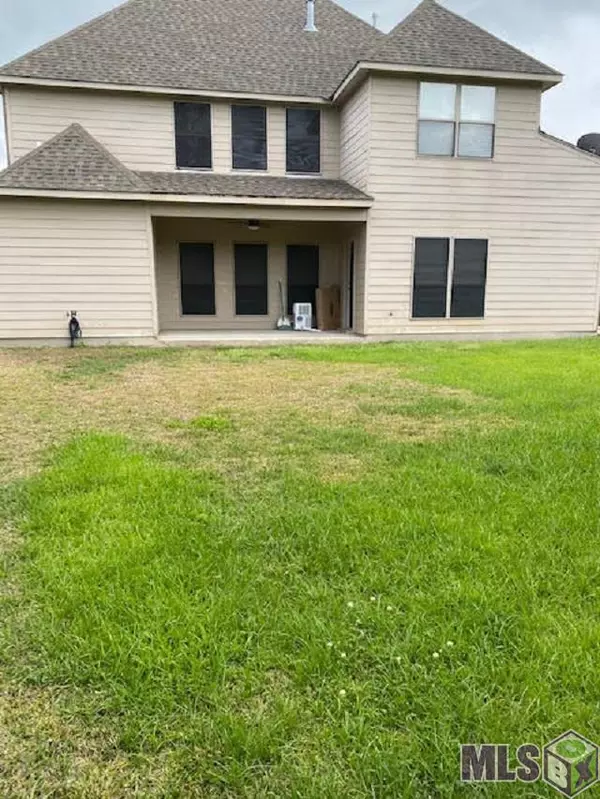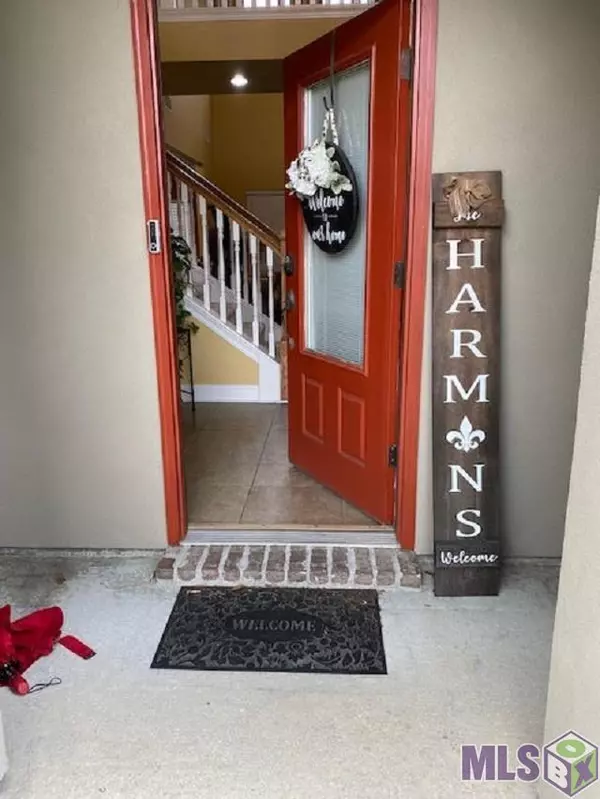$394,200
$394,200
For more information regarding the value of a property, please contact us for a free consultation.
37218 Remington Park Ave Geismar, LA 70734
5 Beds
4 Baths
2,700 SqFt
Key Details
Sold Price $394,200
Property Type Single Family Home
Sub Type Detached Single Family
Listing Status Sold
Purchase Type For Sale
Square Footage 2,700 sqft
Price per Sqft $146
Subdivision Parks Of Dutchtown The
MLS Listing ID 2022006166
Sold Date 04/26/22
Style French
Bedrooms 5
Full Baths 3
HOA Fees $25/ann
HOA Y/N true
Lot Size 0.270 Acres
Property Description
Wonderful Location, very convenient to I-10 and shopping. this 1.5 story home has 5 bedrooms/3.5 baths, nestled in The Parks of Dutchtown Subd. This home has a separate dining room with wood floors, Family room has 18ft ceilings, wood floors, and an upstairs landing that over looks the Foyer, as well as the Family Room. The mounted T.V. over the Fireplace will remain. The Master Bedroom is on the 1st Floor, with the Master Bath features oiled bronze plumbing fixtures and a furniture style double vanity. Garden Tub with separate shower. There is a 1/2 bath off from the kitchen with a furniture style vanity. Slab granite countertops in the kitchen along with stainless steel appliances. Refrigerator will reamin. Kitchen also has an island and breakfast area too. A Beautiful tiered water fountain will remain, and decorative iron gate. Home is move in ready, won't last long!!!
Location
State LA
County Ascension
Direction South on I-10 to Prairieville, Exit @ 73 & make a Right, travel to Cornerview, make a Left then a Left on Central Park, then a Right on Remington Park Ave, home is on your Left.
Rooms
Kitchen 228
Interior
Heating 2 or More Units Heat, Central
Cooling 2 or More Units Cool, Ceiling Fan(s), Attic Fan
Flooring Carpet, Ceramic Tile, Wood
Fireplaces Type 1 Fireplace, Gas Log
Appliance Electric Cooktop, Dishwasher, Disposal, Range/Oven, Refrigerator, Self Cleaning Oven
Laundry Washer Hookup, Gas Dryer Hookup, Inside
Exterior
Exterior Feature Landscaped
Community Features Community Pool, Shopping/Mall
Utilities Available Cable Connected
Garage true
Private Pool false
Building
Story 1
Foundation Slab
Sewer Public Sewer
Water Public
Schools
Elementary Schools Ascension Parish
Middle Schools Ascension Parish
High Schools Ascension Parish
Others
Acceptable Financing Cash, Conventional, FHA, VA Loan
Listing Terms Cash, Conventional, FHA, VA Loan
Special Listing Condition As Is
Read Less
Want to know what your home might be worth? Contact us for a FREE valuation!

Our team is ready to help you sell your home for the highest possible price ASAP





