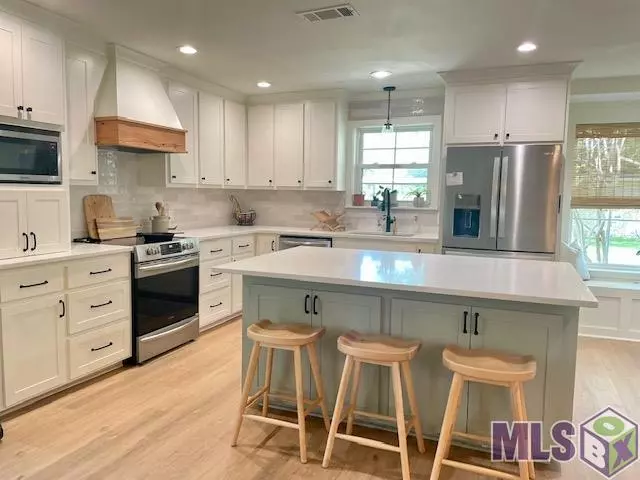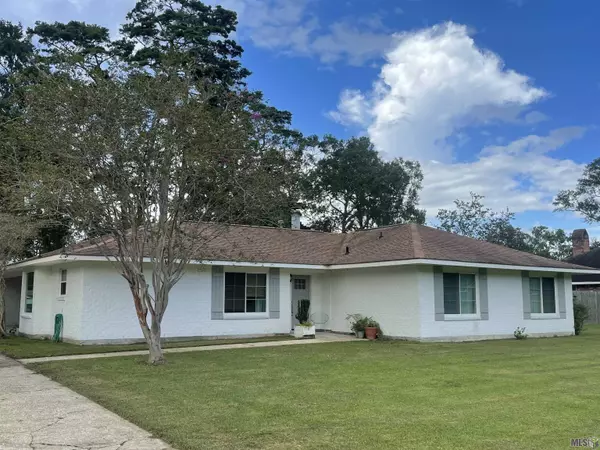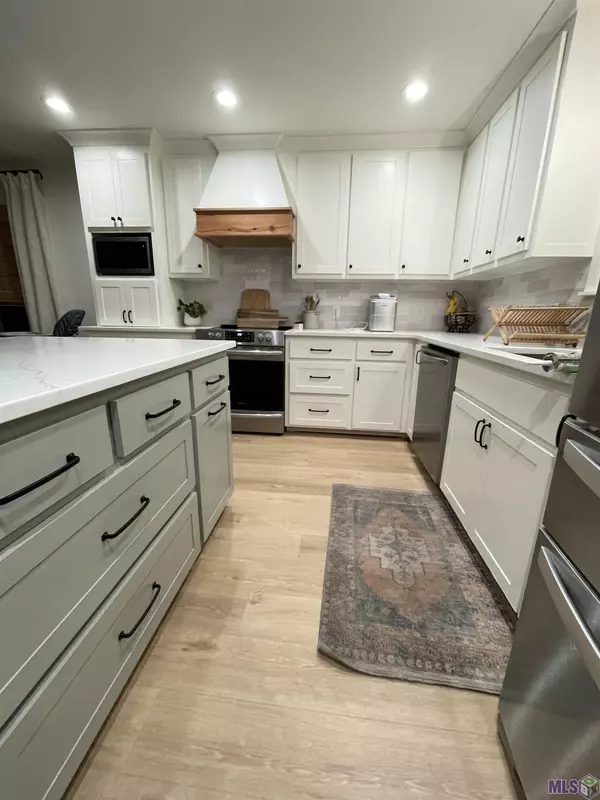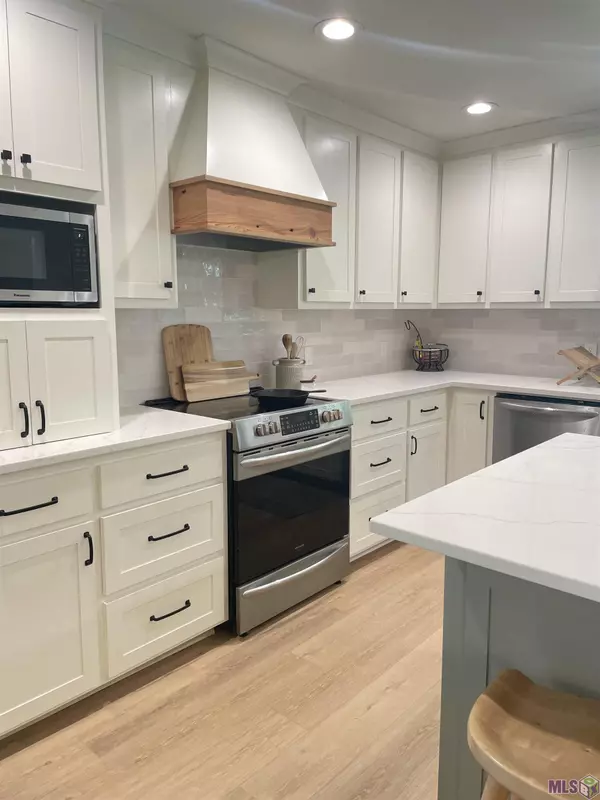$277,500
$277,500
For more information regarding the value of a property, please contact us for a free consultation.
5964 Landmor Dr Greenwell Springs, LA 70739
4 Beds
2 Baths
1,912 SqFt
Key Details
Sold Price $277,500
Property Type Single Family Home
Sub Type Detached Single Family
Listing Status Sold
Purchase Type For Sale
Square Footage 1,912 sqft
Price per Sqft $145
Subdivision Bellingrath Estates
MLS Listing ID 2022012363
Sold Date 08/05/22
Style Traditional
Bedrooms 4
Full Baths 2
Year Built 1978
Lot Size 0.460 Acres
Property Description
Beautifully updated home in Bellingrath Estates. This home is an entertainer's dream with the oversized kitchen island, cabinet space for days and an adorable built in coffee bar with a wine rack. The kitchen features new appliances, quartz countertops and custom cabinetry. The master suite features a huge bedroom and large tile shower with a bench. A corner fireplace in the living room make for a cozy feel in this open concept home. In the back yard you'll find an orange and satsuma tree among the larger oak and pine trees. It's fully fenced in. Home is located in flood zone X. Windows were replaced in 2020 by Relief Windows.
Location
State LA
County East Baton Rouge
Direction North on Greenwell Springs Rd past the Central Thruway; Take a right on Landmor and the house will be on your Left.
Rooms
Kitchen 198
Interior
Interior Features Attic Access, Attic Storage
Heating Central, Gas Heat
Cooling Central Air
Flooring Carpet, VinylTile Floor
Fireplaces Type 1 Fireplace, Gas Log
Appliance Electric Cooktop, Dishwasher, Microwave, Range/Oven, Gas Water Heater
Laundry Electric Dryer Hookup, Washer Hookup, Washer/Dryer Hookups
Exterior
Garage Spaces 2.0
Fence Full, Privacy
Utilities Available Cable Connected
Roof Type Shingle
Private Pool false
Building
Story 1
Foundation Slab
Sewer Public Sewer
Water Public
Schools
Elementary Schools Central Community
Middle Schools Central Community
High Schools Central Community
Others
Acceptable Financing Cash, Conventional, FMHA/Rural Dev
Listing Terms Cash, Conventional, FMHA/Rural Dev
Special Listing Condition As Is
Read Less
Want to know what your home might be worth? Contact us for a FREE valuation!

Our team is ready to help you sell your home for the highest possible price ASAP





