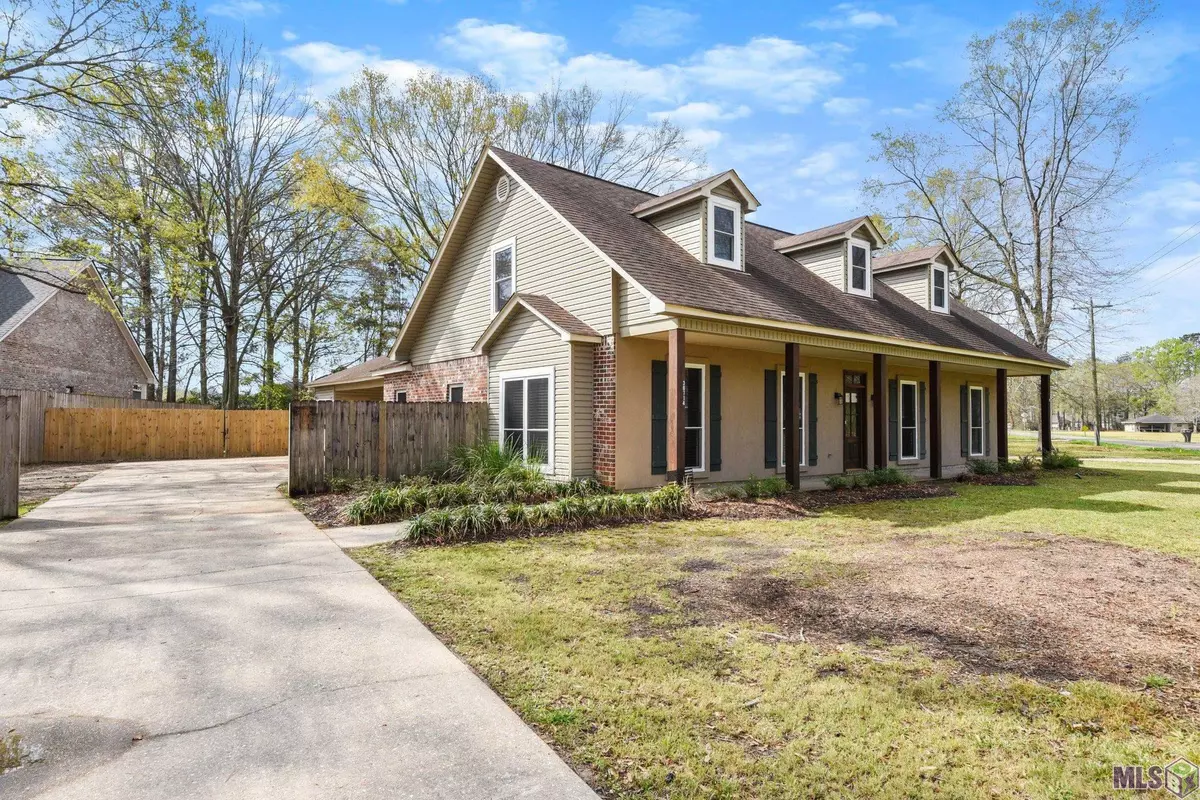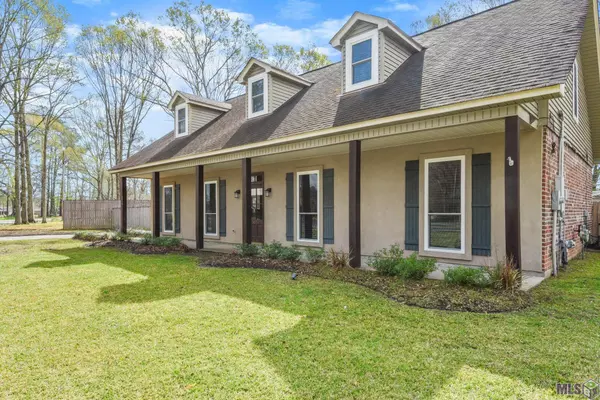$349,900
$349,900
For more information regarding the value of a property, please contact us for a free consultation.
30714 Dunn Rd Denham Springs, LA 70726
5 Beds
3 Baths
2,615 SqFt
Key Details
Sold Price $349,900
Property Type Single Family Home
Sub Type Detached Single Family
Listing Status Sold
Purchase Type For Sale
Square Footage 2,615 sqft
Price per Sqft $133
Subdivision Rural Tract (No Subd)
MLS Listing ID 2022004542
Sold Date 03/31/22
Style Acadian
Bedrooms 5
Full Baths 3
Lot Size 0.320 Acres
Property Description
THE 5 BEDROOM HOME YOU HAVE BEEN LOOKING FOR!!! You will love this Acadian style home! Step inside the front door into the large living room with a stunning brick fireplace and large mantle. TONS of natural light from the windows overlooking the backyard. Step into the kitchen that also has an attached dining area and you will LOVE the white cabinets and tons of counter space, off to the side of the kitchen is the LARGE laundry room!! The downstairs has 3 bedrooms that include the master bedroom with ensuite master bath!! The downstairs master bathrooms have just been recently remodeled and are GORGEOUS!!! The upstairs not only has 2 additional bedrooms but there is a bonus room perfect for a playroom, gameroom or hobby space. The upstairs HVAC unit has been recently replaced, BRAND NEW windows through out the home and light fixtures recently upgraded. Step outside to the large backyard perfect for entertaining!! There is more than enough space for a shop or spot to store an RV. FLOOD ZONE X!! THIS HOME WILL NOT LAST LONG!! Call today for a showing before it's gone!!
Location
State LA
County Livingston
Direction Hwy 16 to Cockerham go right on to Lockhart take Lockhart to Dunn Road take Left house down on right.
Rooms
Kitchen 181.5
Interior
Heating Central
Cooling 2 or More Units Cool, Central Air
Flooring Carpet, Ceramic Tile, Wood
Fireplaces Type 1 Fireplace
Appliance Dishwasher, Disposal, Microwave, Range/Oven, Stainless Steel Appliance(s)
Exterior
Garage Spaces 2.0
Fence Wood
Roof Type Shingle
Private Pool false
Building
Story 2
Foundation Slab
Sewer Public Sewer
Water Public
Schools
Elementary Schools Livingston Parish
Middle Schools Livingston Parish
High Schools Livingston Parish
Others
Acceptable Financing Cash, Conventional, FHA, FMHA/Rural Dev, Private Financing Available, VA Loan
Listing Terms Cash, Conventional, FHA, FMHA/Rural Dev, Private Financing Available, VA Loan
Special Listing Condition As Is
Read Less
Want to know what your home might be worth? Contact us for a FREE valuation!

Our team is ready to help you sell your home for the highest possible price ASAP





