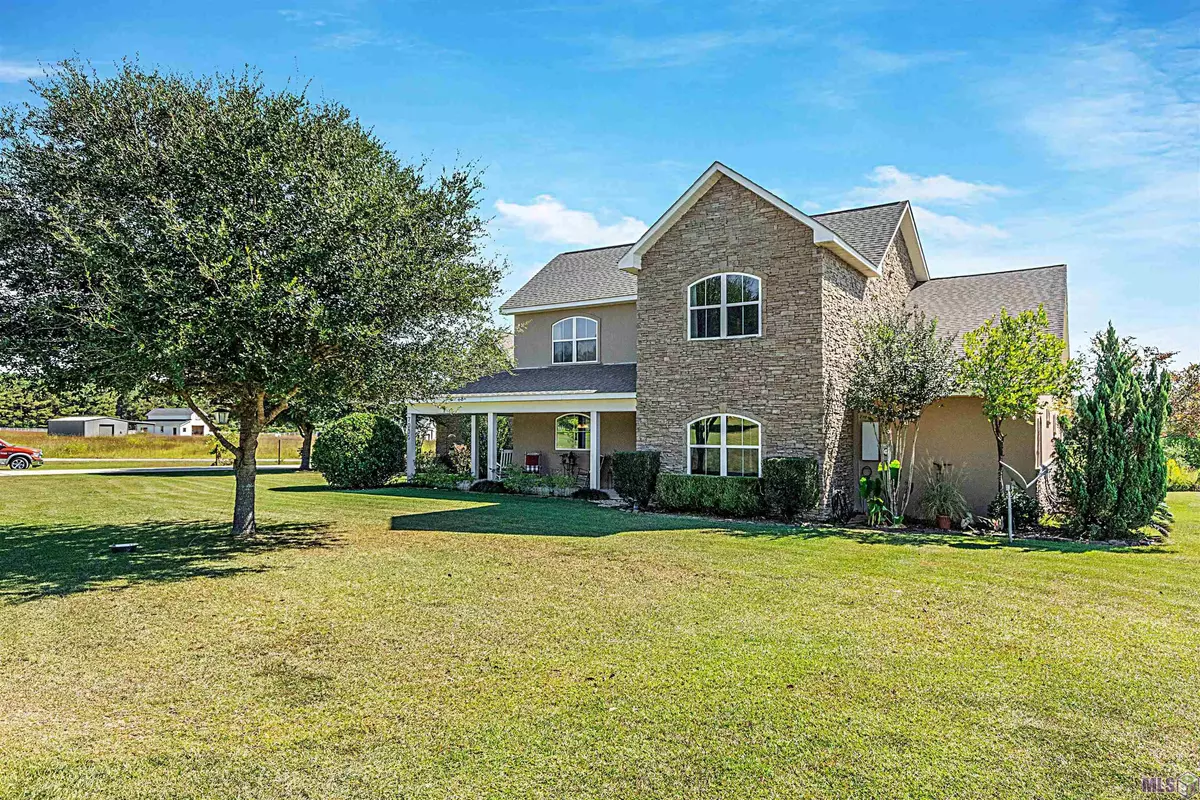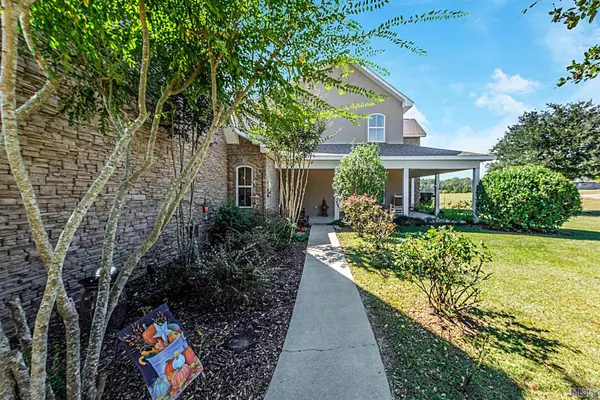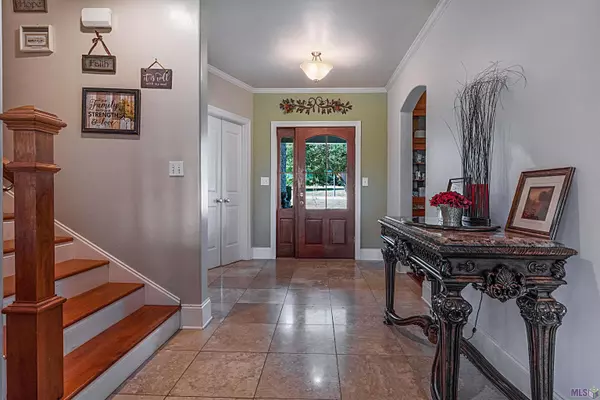$528,000
$528,000
For more information regarding the value of a property, please contact us for a free consultation.
7030 Virginia Ln St Francisville, LA 70775
4 Beds
3 Baths
3,267 SqFt
Key Details
Sold Price $528,000
Property Type Single Family Home
Sub Type Detached Single Family
Listing Status Sold
Purchase Type For Sale
Square Footage 3,267 sqft
Price per Sqft $161
Subdivision Cloverhill East
MLS Listing ID 2022016315
Sold Date 10/24/22
Style Traditional
Bedrooms 4
Full Baths 2
Year Built 2008
Lot Size 1.560 Acres
Property Description
NEW PRICE on this beautiful home in Cloverhill East, located just a short 30 minute drive from Baton Rouge. Traditional style with a stone & stucco exterior, sitting on an oversized 1.56-acre lot. This charming 4 bedroom, 2 and ½ bath home is tucked away in the back of this 1 street subdivision off Bains Road in St. Francisville. Driving up to this home buyers will notice the inviting front porch with 2 entries into the home + a large front yard that could easily accommodate a circular driveway. Once inside buyers enjoy all of the natural light and the beautiful wood & tile floors of this custom-built home. The large den area has room for lots of seating with access to the screened porch & views of the back yard. An enormous kitchen with a massive granite island, tons of storage including maple wood cabinets & an antique apothecary cabinet, stainless steel appliances including a convection oven, drink fridge & a huge double door built-in refrigerator/freezer. There is also a space for a large dining table, plus a sitting area near the wood burning fireplace. Entering the 1st floor primary bedroom, buyers will love the 18” travertine tile & the step-down sitting area/office space with more views of the backyard. The en-suite bath has a separate walk-in shower, jetted “extra-long” tub, antique vanity sink and a unique bonus custom built storage closet. The 2nd downstairs bedroom could be used as a study/bonus space with entry right off the foyer. Upstairs there is room to spread out with 2 additional bedrooms with beautiful wood floors + an additional full bathroom. Home has a 2-car garage & exterior storage building. Great location near the highly rated West Feliciana Schools & Parish Park is just 5 miles away. Make your appointment today.
Location
State LA
County West Feliciana
Direction Hwy 61 to Bains Road. Take Bains Road approx 1.7 miles to Cloverhill Subdivision, left on Virginia Lane. Home at the end on right. Sign in yard.
Rooms
Kitchen 352
Interior
Interior Features Attic Access, Ceiling 9'+, Crown Molding, Attic Storage, See Remarks
Heating Central, Heat Pump
Cooling Central Air, Heat Pump, Ceiling Fan(s)
Flooring Ceramic Tile, Wood
Fireplaces Type 1 Fireplace, Wood Burning
Equipment Satellite Dish
Appliance Elec Stove Con, Electric Cooktop, Dishwasher, Microwave, Refrigerator, Self Cleaning Oven, Oven, Stainless Steel Appliance(s)
Laundry Electric Dryer Hookup, Washer Hookup, Inside, Washer/Dryer Hookups
Exterior
Exterior Feature Landscaped
Garage Spaces 4.0
Fence None
Roof Type Shingle
Garage true
Private Pool false
Building
Lot Description Irregular Lot, Oversized Lot
Story 2
Foundation Slab
Sewer Mechan. Sewer
Water Public
Schools
Elementary Schools West Feliciana Parish
Middle Schools West Feliciana Parish
High Schools West Feliciana Parish
Others
Acceptable Financing Cash, Conventional, FHA, VA Loan
Listing Terms Cash, Conventional, FHA, VA Loan
Special Listing Condition 3rd Party/Corp/Relo, As Is
Read Less
Want to know what your home might be worth? Contact us for a FREE valuation!

Our team is ready to help you sell your home for the highest possible price ASAP





