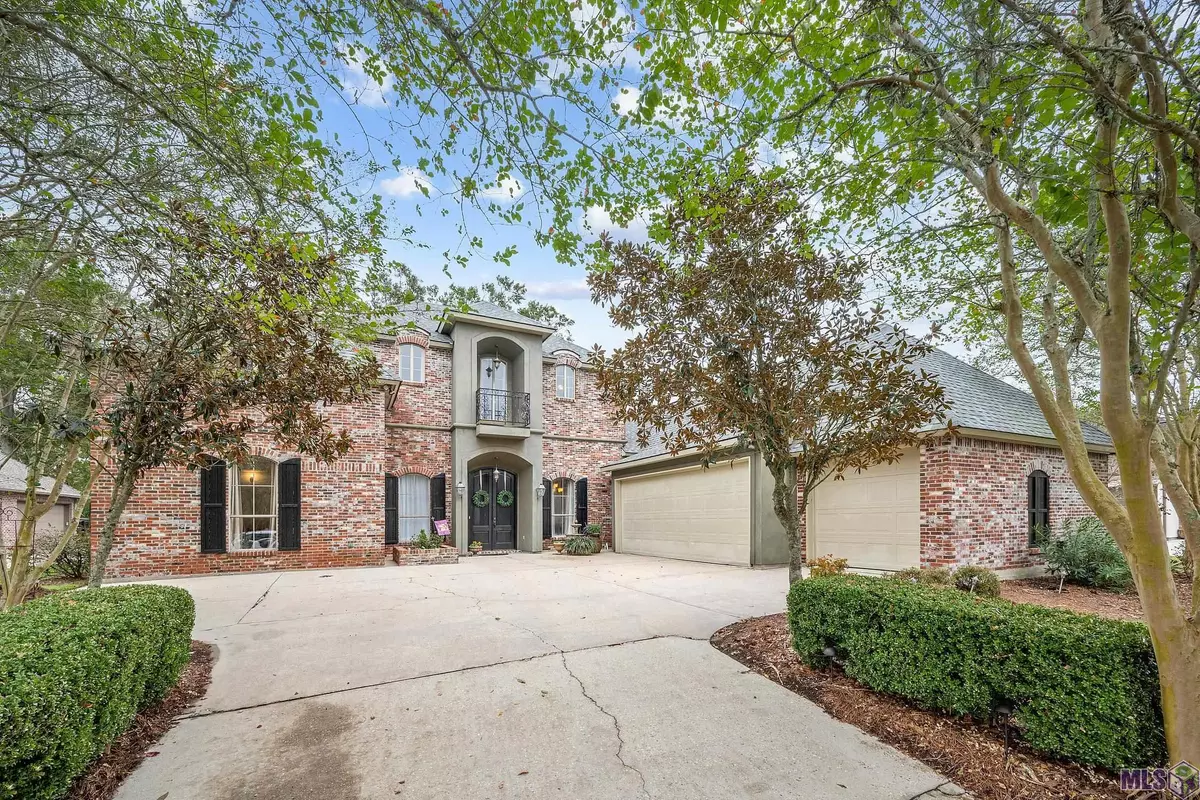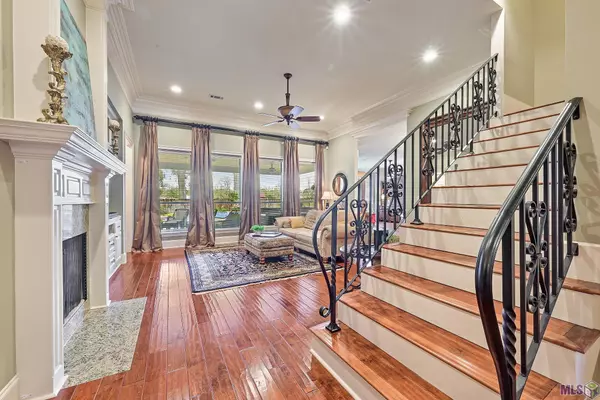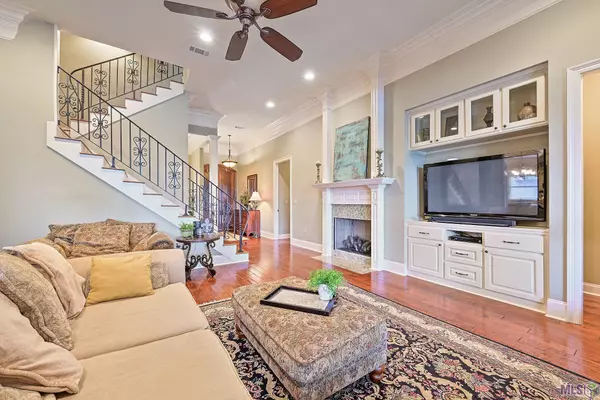$595,000
$595,000
For more information regarding the value of a property, please contact us for a free consultation.
12492 Legacy Hills Dr Geismar, LA 70734
4 Beds
4 Baths
3,644 SqFt
Key Details
Sold Price $595,000
Property Type Single Family Home
Sub Type Detached Single Family
Listing Status Sold
Purchase Type For Sale
Square Footage 3,644 sqft
Price per Sqft $163
Subdivision Legacy Hills
MLS Listing ID 2023000853
Sold Date 01/17/23
Style French
Bedrooms 4
Full Baths 3
HOA Fees $41/ann
HOA Y/N true
Year Built 2009
Lot Size 0.280 Acres
Property Description
WELCOME HOME!! This stunning, French style, custom build home is located in highly desired Legacy Hills subdivision off Hwy 74...right around the corner from Dutchtown High School. Drive up to your oversized 2-car garage with a boat port large enough to fit a 3rd vehicle or use as a workshop. Walk in your arched front double door to a foyer that overlooks the iron staircase and living room with wall-to-wall windows viewing the outside patio/pool showcase. This home is an entertainer's dream! The deep covered patio features cypress cabinets, sink, gas range, slate countertops, built in drink cooler, island & 4 ceiling fans. Enjoy the gunite saltwater pool with 3 waterfalls that can be heated in the cooler months. This outside oasis illuminates in the evening with industrial sized string lights draping the depth of the backyard. Come back inside to find a cozy sitting/keeping area with a full wall of built-in cabinetry and a fireplace. The adjacent kitchen with granite countertops and French style cabinetry has plenty of storage, you will LOVE the walk-in pantry! You will find even more storage in a custom butler's pantry on the way to your formal dining room. A hallway leads to 2 oversized bedrooms and a full bath. One bedroom features a loft with a spiral staircase...a child's dream! The master bedroom is located in the back of the house with views of the pool. Double doors lead into the master bathroom featuring a fireplace, walk-in shower, garden tub, double vanities and 2 French styled glass doors leading into the master wrap around closet. Luxury, comfort and function work hand in hand throughout the home. The first floor also holds a large laundry room with counter space and a sink, a mudroom area with built in cubby space, and an office with cabinets above and below the counters. Upstairs find 4 separate rooms...a 2nd office, main room, a bedroom, plus another full bath. Flood Zone X and new roof. Prepare to fall in love!
Location
State LA
County Ascension
Direction I-10, Exit Hwy 73 to Geismar. Pass Dutchtown schools, turn R onto Hwy 74, L into Legacy Hills. 3rd house on Left.
Rooms
Kitchen 272.34
Interior
Interior Features Attic Access, Built-in Features, Ceiling 9'+, Tray Ceiling(s), Ceiling Varied Heights, Crown Molding, See Remarks
Heating 2 or More Units Heat, Central, Gas Heat
Cooling 2 or More Units Cool, Central Air, Ceiling Fan(s)
Flooring Carpet, Ceramic Tile, Wood
Fireplaces Type 3 Fireplaces, Gas Log, Ventless
Appliance Gas Stove Con, Gas Cooktop, Dishwasher, Disposal, Microwave, Oven, Range Hood, Stainless Steel Appliance(s)
Laundry Electric Dryer Hookup, Washer Hookup, Gas Dryer Hookup, Inside, Washer/Dryer Hookups
Exterior
Exterior Feature Balcony, Landscaped, Outdoor Kitchen, Rain Gutters
Garage Spaces 3.0
Fence Full, Wood
Pool Gunite, Heated, In Ground, Salt Water
Community Features Sidewalks
Utilities Available Cable Connected
Roof Type Shingle
Garage true
Private Pool true
Building
Story 2
Foundation Slab
Sewer Public Sewer
Water Public
Schools
Elementary Schools Ascension Parish
Middle Schools Ascension Parish
High Schools Ascension Parish
Others
Acceptable Financing Cash, Conventional
Listing Terms Cash, Conventional
Special Listing Condition As Is
Read Less
Want to know what your home might be worth? Contact us for a FREE valuation!

Our team is ready to help you sell your home for the highest possible price ASAP





