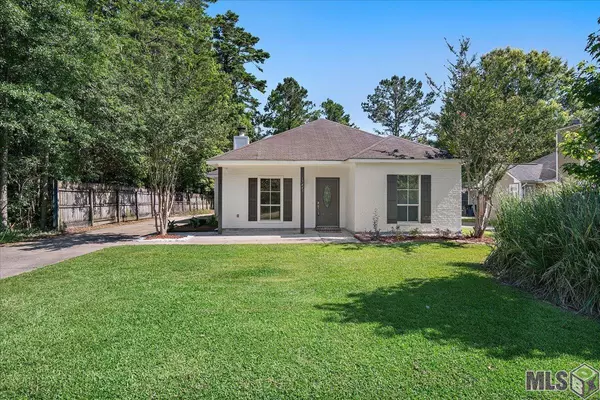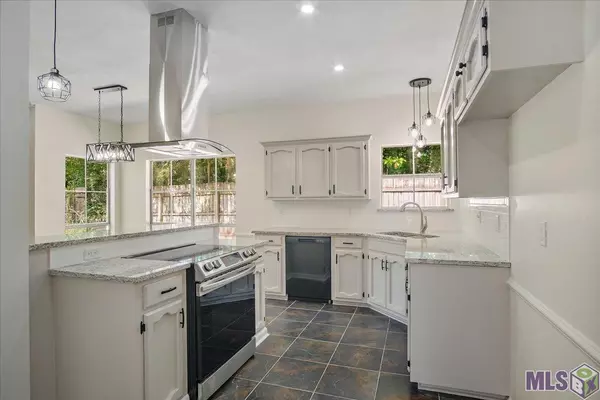$274,000
$274,000
For more information regarding the value of a property, please contact us for a free consultation.
17443 Hearthwood Dr Greenwell Springs, LA 70739
4 Beds
2 Baths
2,076 SqFt
Key Details
Sold Price $274,000
Property Type Single Family Home
Sub Type Detached Single Family
Listing Status Sold
Purchase Type For Sale
Square Footage 2,076 sqft
Price per Sqft $131
Subdivision Northwoods
MLS Listing ID 2022008195
Sold Date 05/28/22
Style Traditional
Bedrooms 4
Full Baths 2
Year Built 1993
Lot Size 0.260 Acres
Property Description
********PRICE BELOW APPRAISAL******PRICE BELOW APPRAISAL****** DON'T MISS THIS ONE!! DID NOT FLOOD IN 2016! NO FLOOD INSURANCE REQUIRED! Beautifully remodeled 4 Bedroom - 2 Bath home located in the heart of Central! NEW FLOORING. Fresh Paint inside and out. NEW AC. Fresh new look in the Kitchen with a NEW Range and Hood, Dishwasher and Granite. NEW WATER HEATER. New fixtures in EVERY ROOM. NEW TUB AND VANITIES. Very large FENCED backyard with a Workshop and a Covered Patio. CENTRAL SCHOOL DISTRICT!!! ***UPDATE""" A NEW ROOF HAS BEEN ADDED TO THE LIST OF NEW!! THE ROOF WAS INSTALLED 9/14/2022.***
Location
State LA
County East Baton Rouge
Direction Wax Road to Old Wax Road. Turn on Durmast. Right on Roble. Left on Hollyhock. Then turn on Hearthwood.
Rooms
Kitchen 129.2
Interior
Interior Features Ceiling Varied Heights, Attic Storage
Heating Central, Electric
Cooling Central Air, Window Unit(s), Ceiling Fan(s)
Flooring Ceramic Tile, VinylTile Floor
Fireplaces Type 1 Fireplace, Wood Burning
Appliance Dishwasher, Range/Oven, Electric Water Heater, Range Hood, Stainless Steel Appliance(s)
Laundry Electric Dryer Hookup, Washer Hookup, Inside
Exterior
Exterior Feature Landscaped
Garage Spaces 2.0
Fence Chain Link, Full, Wood
Community Features Park
Roof Type Shingle
Private Pool false
Building
Story 1
Foundation Slab
Sewer Public Sewer
Water Public
Schools
Elementary Schools Central Community
Middle Schools Central Community
High Schools Central Community
Others
Acceptable Financing Cash, Conventional, FHA, FMHA/Rural Dev, VA Loan
Listing Terms Cash, Conventional, FHA, FMHA/Rural Dev, VA Loan
Read Less
Want to know what your home might be worth? Contact us for a FREE valuation!

Our team is ready to help you sell your home for the highest possible price ASAP





