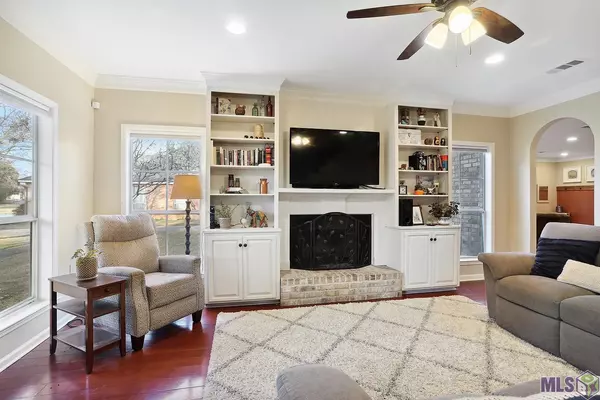$445,000
$445,000
For more information regarding the value of a property, please contact us for a free consultation.
4726 Pecan Grove Rd St Francisville, LA 70775
3 Beds
3 Baths
2,847 SqFt
Key Details
Sold Price $445,000
Property Type Single Family Home
Sub Type Detached Single Family
Listing Status Sold
Purchase Type For Sale
Square Footage 2,847 sqft
Price per Sqft $156
Subdivision Woodland Hills
MLS Listing ID 2023000645
Sold Date 01/13/23
Style Acadian
Bedrooms 3
Full Baths 2
Lot Size 0.760 Acres
Property Description
Impeccable location within bike riding/walking distance to St. Francisville's Historic District, shops, and dining! Don't want to walk? Hop on your town friendly golf cart and go! This 3bdrm/2.5bth home is ready for you and yours to enjoy life in a caring, quaint community, within the top-rated West Feliciana School System. Renovations include, the 2 year old architectural shingles, along with the side entry drop station for the kiddos, the kitchen, which includes... 2 3cm granite, new back-splash, and new cabinet hardware. The exterior and some interior portions of the home have been repainted within the past 12 months. A large 2 car carport and storage area were recently added to the home. The living room features a woodburning fireplace with gas starter and a wrought iron staircase spindles. The 21'x18.5' family/flex room is perfect for game night, movie night, formal dining, media room, exercise area, the options are limitless. The office space extending off of the family room could serve as a 4th bedroom, should you so choose. The master ensuite displays two walk-in closets, a master bath with a stand- alone shower and jacuzzi tub. The rectangular lot is situated among large oak trees, providing ample shade for our hot summer months, all 10 of them! Contact Jacob at 225-454-2755 to schedule your tour today!
Location
State LA
County West Feliciana
Direction Take HWY61 North to St. Francisville, turn left at light onto Commerce St., turn left past Post Office onto Pecan Grove Rd., drive past Havard St. & Cottonfield Ct., property is 6th house on the left.
Interior
Interior Features Attic Access, Ceiling 9'+, Ceiling Boxed, Crown Molding, Attic Storage
Heating Central, Electric
Cooling Central Air, Ceiling Fan(s)
Flooring Carpet, Ceramic Tile, Wood
Fireplaces Type 1 Fireplace, Wood Burning
Appliance Electric Cooktop, Dishwasher, Microwave, Range/Oven, Refrigerator, Range Hood
Laundry Washer Hookup, Gas Dryer Hookup, Inside, Washer/Dryer Hookups
Exterior
Exterior Feature Lighting, Playhouse
Garage Spaces 4.0
Fence None, Partial
Utilities Available Cable Connected
Roof Type Shingle
Private Pool false
Building
Story 2
Foundation Slab
Sewer Public Sewer
Water Public
Schools
Elementary Schools West Feliciana Parish
Middle Schools West Feliciana Parish
High Schools West Feliciana Parish
Others
Acceptable Financing Cash, Conventional, FHA, FMHA/Rural Dev, VA Loan
Listing Terms Cash, Conventional, FHA, FMHA/Rural Dev, VA Loan
Special Listing Condition As Is
Read Less
Want to know what your home might be worth? Contact us for a FREE valuation!

Our team is ready to help you sell your home for the highest possible price ASAP





