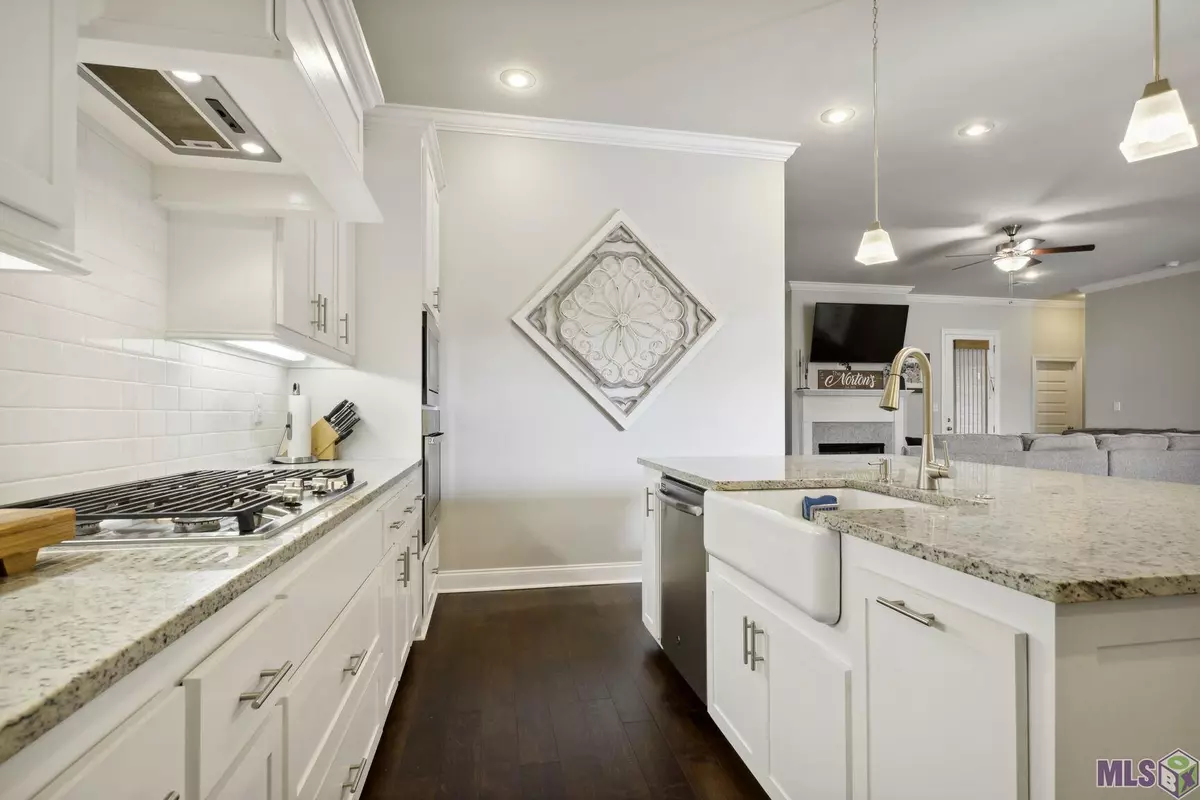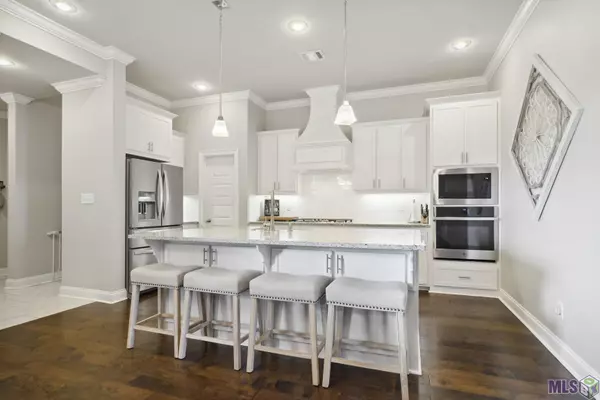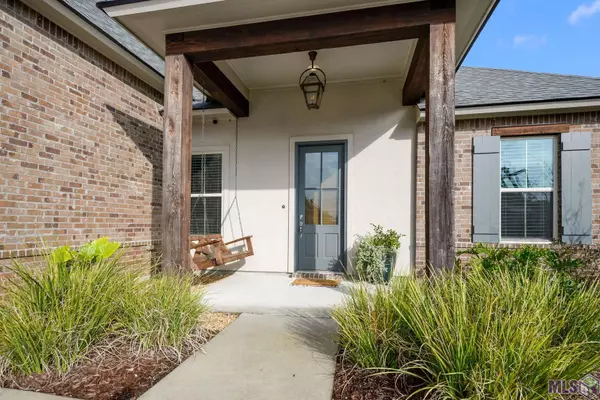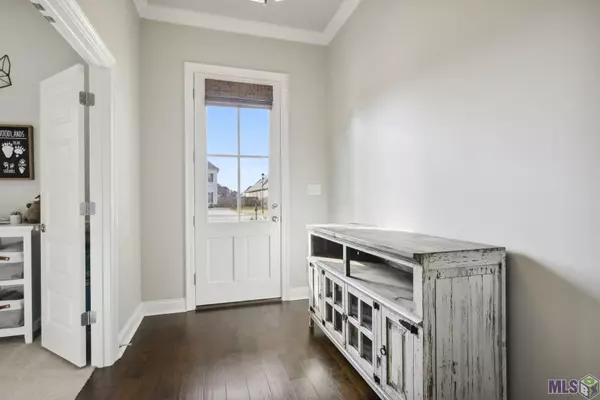$475,700
$475,700
For more information regarding the value of a property, please contact us for a free consultation.
36428 Belle Savanne Ave Geismar, LA 70734
5 Beds
3 Baths
2,700 SqFt
Key Details
Sold Price $475,700
Property Type Single Family Home
Sub Type Detached Single Family
Listing Status Sold
Purchase Type For Sale
Square Footage 2,700 sqft
Price per Sqft $176
Subdivision Belle Savanne
MLS Listing ID 2023000955
Sold Date 01/19/23
Style Tudor
Bedrooms 5
Full Baths 3
HOA Fees $60/ann
HOA Y/N true
Year Built 2018
Lot Size 8,712 Sqft
Property Description
The Bell of the Ball has finally Hit the Market!!! Located in the Popular Belle Savanne Subdivision!!! 5 bed 3 bath and an Absolute Stunner! This Triple Split, Open concept Floorplan is a Must see, a True Entertainers Delight. Gleaming wood floors as you enter the front door that carry out into the living room, Dining and Kitchen space. Solid granite countertop, Beautiful Subway Tile Backsplash equipped with an oversized pantry for all your Costco and Sam's Shopping needs! Looking for Water views, Oversized parking space, outside covered patio??? Then stop looking and make an appointment today and see why you need to make this House your next HOME!!! Psssst...And it's under 500k
Location
State LA
County Ascension
Direction I -10 Exit 73 go south 1/2 mile. Subdivision is on the right before Dutchtown High School. Home will be on the (L)
Rooms
Kitchen 176.46
Interior
Interior Features Attic Access, Ceiling 9'+, Beamed Ceilings, Ceiling Varied Heights, Crown Molding
Heating 2 or More Units Heat, Central
Cooling Central Air, Ceiling Fan(s)
Flooring Carpet, Ceramic Tile, Wood
Appliance Electric Cooktop, Dishwasher, Disposal, Microwave, Range/Oven, Oven
Laundry Inside
Exterior
Exterior Feature Landscaped, Lighting
Garage Spaces 6.0
Fence Full, Vinyl, Wood
Community Features Clubhouse, Community Pool
Utilities Available Cable Connected
Waterfront Description Waterfront,Walk To Water,Water Access
View Y/N true
View Water
Roof Type Shingle
Garage true
Private Pool false
Building
Story 2
Foundation Slab
Sewer Public Sewer
Water Public
Schools
Elementary Schools Ascension Parish
Middle Schools Ascension Parish
High Schools Ascension Parish
Others
Acceptable Financing Cash, Conventional
Listing Terms Cash, Conventional
Special Listing Condition As Is
Read Less
Want to know what your home might be worth? Contact us for a FREE valuation!

Our team is ready to help you sell your home for the highest possible price ASAP





