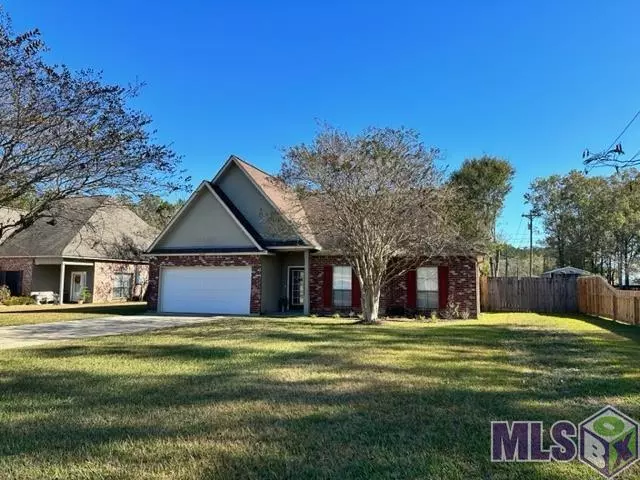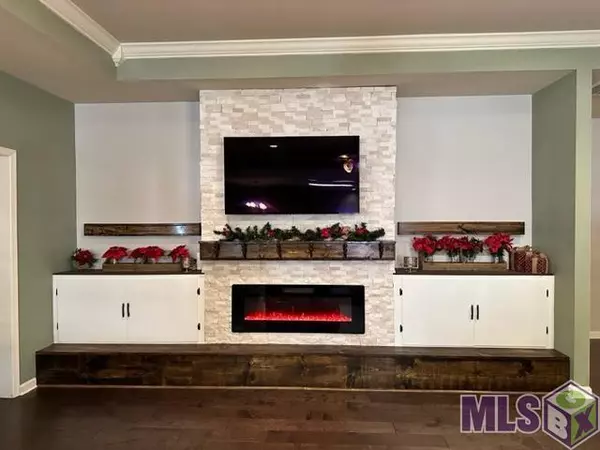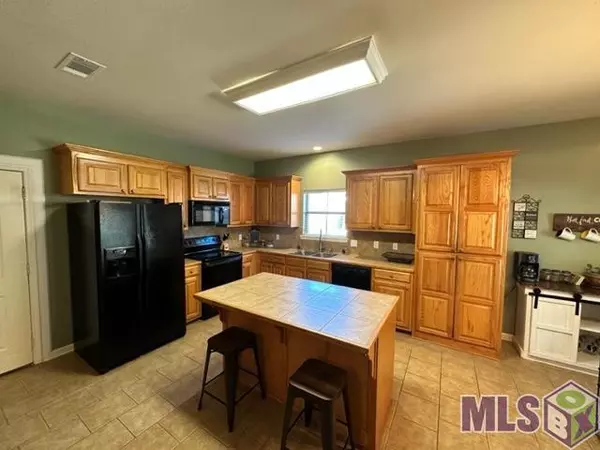$300,000
$300,000
For more information regarding the value of a property, please contact us for a free consultation.
26640 John L Ln Denham Springs, LA 70726
4 Beds
2 Baths
2,033 SqFt
Key Details
Sold Price $300,000
Property Type Single Family Home
Sub Type Detached Single Family
Listing Status Sold
Purchase Type For Sale
Square Footage 2,033 sqft
Price per Sqft $147
Subdivision Rural Tract (No Subd)
MLS Listing ID 2022017728
Sold Date 11/25/22
Style Traditional
Bedrooms 4
Full Baths 2
Year Built 2004
Lot Size 0.370 Acres
Property Description
Check out this great four bedroom home located just minutes away from I12 and Juban Crossing. This home has an open floor plan that features a large living room with a brand new electric fireplace and custom built-ins, a trey ceiling and a wall of windows that look out to the huge covered patio and backyard. The oversized master bedroom has an ensuite bathroom with dual vanities, 2 walk-in closets, a garden tub and a separate shower. There is new paint throughout and the fireplace and custom builtins were installed in the summer of 2022. The roof was replaced in 2016, the wood floors were installed in 2019 and the windows were installed in 2020. Dishwasher, Range and Microwave are in included in the sale of the property as well as the home warranty currently in-effect. The home has never flooded and does not require flood insurance.
Location
State LA
County Livingston
Direction From I-12, take the Juban Rd exit. Go South on Juban Rd and turn left on Buddy Ellis Rd, then turn right on John L Lane and house is third one on the left.
Rooms
Kitchen 110
Interior
Interior Features Eat-in Kitchen, Attic Access, Built-in Features, Ceiling 9'+, Tray Ceiling(s), See Remarks
Heating Central
Cooling Central Air, Ceiling Fan(s)
Flooring Ceramic Tile, Wood
Fireplaces Type Other
Appliance Elec Stove Con, Dishwasher, Disposal, Microwave, Range/Oven
Laundry Electric Dryer Hookup, Washer Hookup, Inside, Washer/Dryer Hookups
Exterior
Exterior Feature Landscaped, Lighting, Rain Gutters
Garage Spaces 2.0
Fence Privacy, Wood
Utilities Available Cable Connected
Roof Type Shingle
Garage true
Private Pool false
Building
Story 1
Foundation Slab
Sewer Mechan. Sewer
Water Comm. Water
Schools
Elementary Schools Livingston Parish
Middle Schools Livingston Parish
High Schools Livingston Parish
Others
Acceptable Financing Cash, Conventional, FHA, FMHA/Rural Dev, VA Loan
Listing Terms Cash, Conventional, FHA, FMHA/Rural Dev, VA Loan
Special Listing Condition As Is
Read Less
Want to know what your home might be worth? Contact us for a FREE valuation!

Our team is ready to help you sell your home for the highest possible price ASAP





