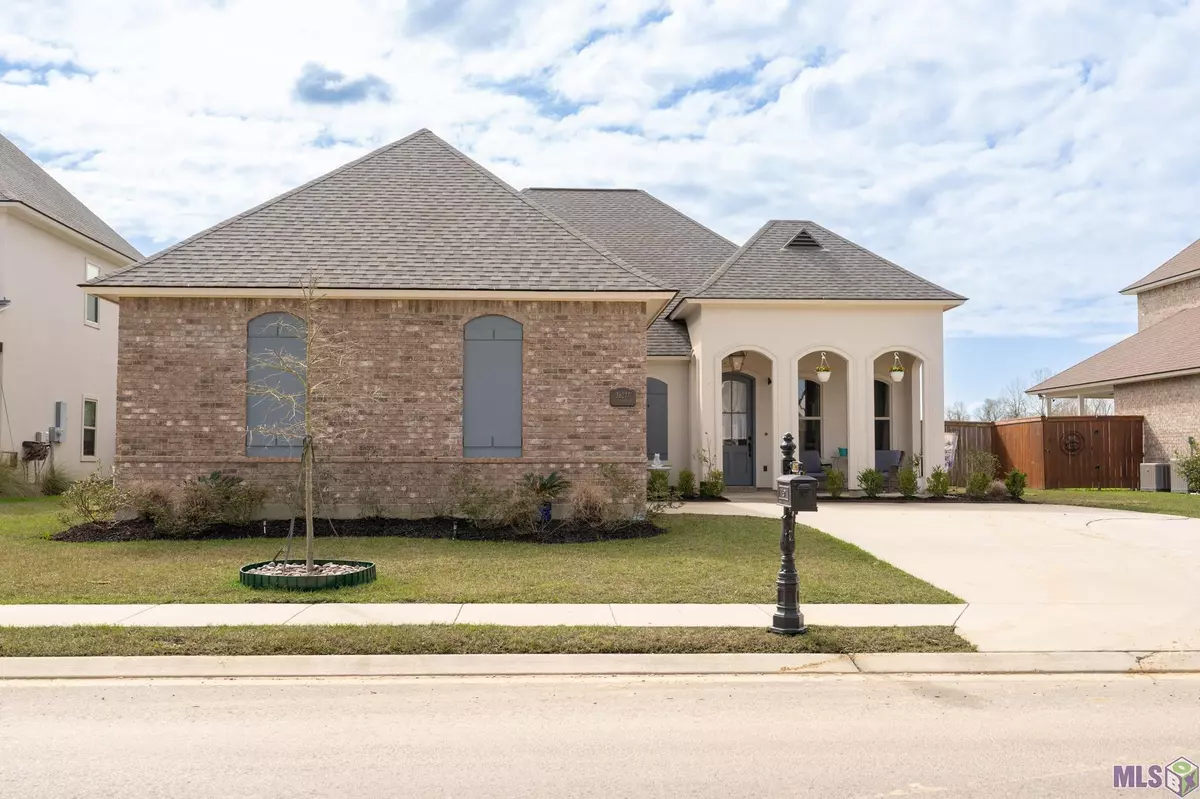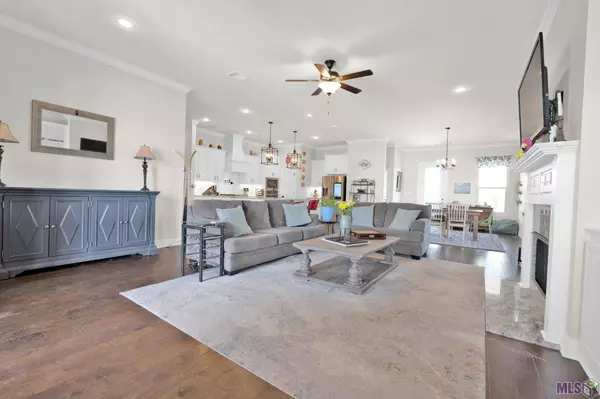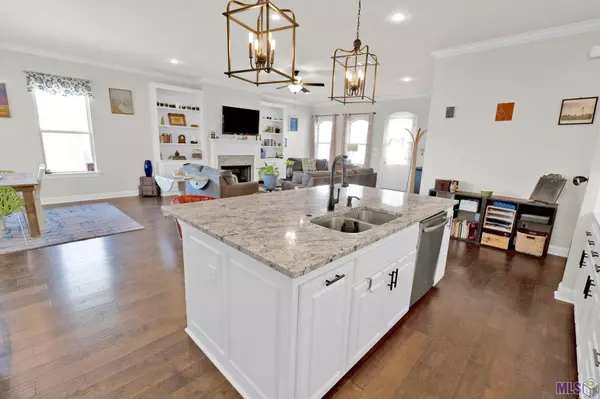$428,000
$428,000
For more information regarding the value of a property, please contact us for a free consultation.
36277 Belle Savanne Ave Geismar, LA 70734
4 Beds
3 Baths
2,331 SqFt
Key Details
Sold Price $428,000
Property Type Single Family Home
Sub Type Detached Single Family
Listing Status Sold
Purchase Type For Sale
Square Footage 2,331 sqft
Price per Sqft $183
Subdivision Belle Savanne
MLS Listing ID 2023001985
Sold Date 02/04/23
Style Traditional
Bedrooms 4
Full Baths 3
HOA Fees $60/ann
HOA Y/N true
Year Built 2019
Lot Size 8,712 Sqft
Property Description
This one story home is over 2300 sqft and features 4 bedrooms and 3 full baths! Step past the inviting front porch into the large open great room and kitchen with views to the backyard. The great room is centered around a ventless gas fireplace with granite surround and custom built ins. The kitchen features gas cooktop, painted custom cabinets with under cabinet lighting, white Ice granite countertops, and large walk-in pantry with custom shelving. All of the guest suites have walk in closets and 2 of the rooms share a jack-n-jill bath. Beautiful engineered hardwood flooring in great room and kitchen. The backyard is fully fenced with mature landscaping for lots of privacy. Enjoy your extended covered patio area whether in the morning or evening. There are a few great garden boxes ready for your spring garden. Never be without electricity again, this home is equipped with a whole house generator. Call today for your private showing.
Location
State LA
County Ascension
Direction I-10 Exit 73 go south 1/2 mile. Subdivision is on the right before Dutchtown High School.
Rooms
Kitchen 193.2
Interior
Interior Features Attic Access, Built-in Features, Ceiling 9'+, Ceiling Varied Heights, Crown Molding
Heating Central
Cooling Central Air, Ceiling Fan(s)
Flooring Carpet, Ceramic Tile, Wood
Fireplaces Type 1 Fireplace, Gas Log, Ventless
Equipment Generator: Whole House
Appliance Gas Stove Con, Gas Cooktop, Dishwasher, Disposal, Microwave, Oven
Laundry Electric Dryer Hookup, Washer Hookup, Inside
Exterior
Exterior Feature Outdoor Grill, Landscaped, Outdoor Kitchen, Lighting
Garage Spaces 2.0
Fence Full, Privacy, Wood
Community Features Community Pool
Utilities Available Cable Connected
Roof Type Shingle
Private Pool false
Building
Story 1
Foundation Slab
Sewer Public Sewer
Water Public
Schools
Elementary Schools Ascension Parish
Middle Schools Ascension Parish
High Schools Ascension Parish
Others
Acceptable Financing Cash, Conventional, FHA, VA Loan
Listing Terms Cash, Conventional, FHA, VA Loan
Special Listing Condition As Is
Read Less
Want to know what your home might be worth? Contact us for a FREE valuation!

Our team is ready to help you sell your home for the highest possible price ASAP





