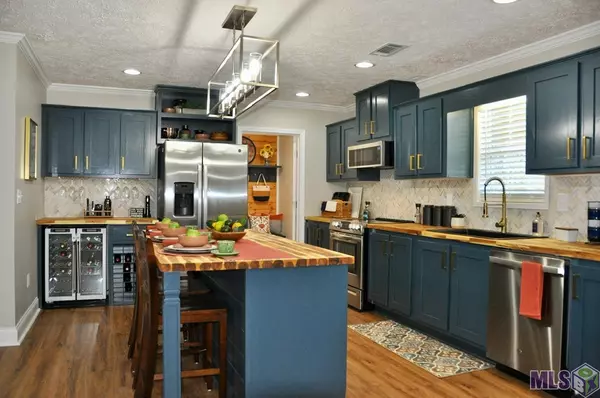$239,900
$239,900
For more information regarding the value of a property, please contact us for a free consultation.
32303 La Hwy 1036 Holden, LA 70744
4 Beds
2 Baths
2,001 SqFt
Key Details
Sold Price $239,900
Property Type Manufactured Home
Sub Type Manufactured Home
Listing Status Sold
Purchase Type For Sale
Square Footage 2,001 sqft
Price per Sqft $119
Subdivision Rural Tract (No Subd)
MLS Listing ID 2023002880
Sold Date 02/23/23
Style Modular
Bedrooms 4
Full Baths 2
Year Built 2012
Lot Size 1.420 Acres
Property Description
MUST SEE TO APPRECIATE! This beautiful spacious 2001 q ft home sits on right at 1.5 acres in Holden. This totally remodeled 4BR/2BA modular home features an open floor plan. The kitchen is a chefs dream with tons of workspace, new smooth top stove, new dishwasher and is including a new refrigerator, not to mention the wine fridge. The island has a ton of storage and a beautiful butcher block top. This beauty has all new flooring throughout, freshly painted walls and all new light fixtures. The master bedroom suite features a beautiful vanity with double sinks, a 72" free standing tub and a separate shower. The master closet is absolutely amazing with built in storage and lots of hanging space. This modular home has a new metal roof, new A/C, sits on brick foundation. Fresh landscaping. Large covered deck on the back of the home and a large deck on the front. Front loading washer and dryer included, flood zone AE. *Structure square footage nor lot dimensions warranted by Realtor.
Location
State LA
County Livingston
Direction Take Hwy 190 East to left on Sidney Woods Rd., left on Hwy 1036, home is on left
Rooms
Kitchen 108
Interior
Interior Features Breakfast Bar, Crown Molding
Heating Central
Cooling Central Air, Ceiling Fan(s)
Flooring Laminate
Appliance Dryer, Washer, Wine Cooler, Electric Cooktop, Dishwasher, Microwave, Refrigerator, Self Cleaning Oven
Laundry Electric Dryer Hookup, Washer Hookup
Exterior
Exterior Feature Landscaped, Lighting
Fence None
Roof Type Metal
Private Pool false
Building
Story 1
Foundation Other
Water Public
Schools
Elementary Schools Livingston Parish
Middle Schools Livingston Parish
High Schools Livingston Parish
Others
Acceptable Financing Cash, Conventional, FHA, VA Loan
Listing Terms Cash, Conventional, FHA, VA Loan
Special Listing Condition As Is
Read Less
Want to know what your home might be worth? Contact us for a FREE valuation!

Our team is ready to help you sell your home for the highest possible price ASAP





