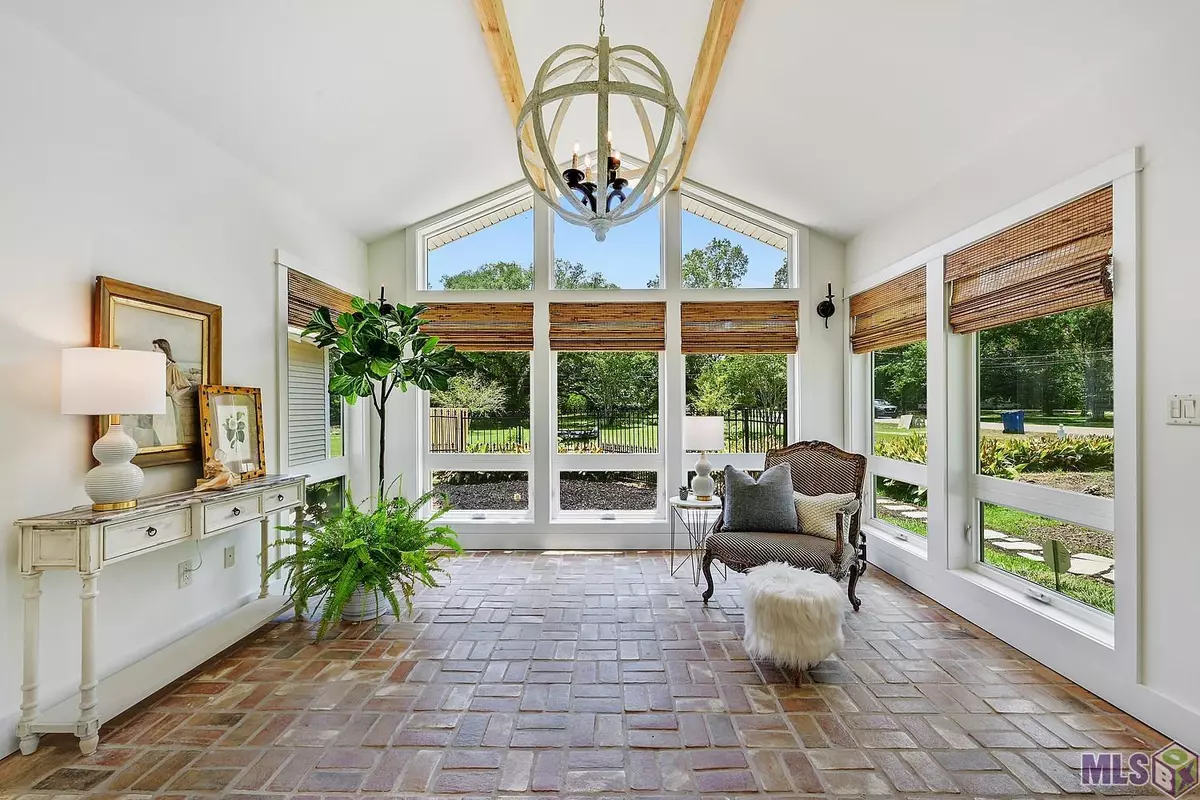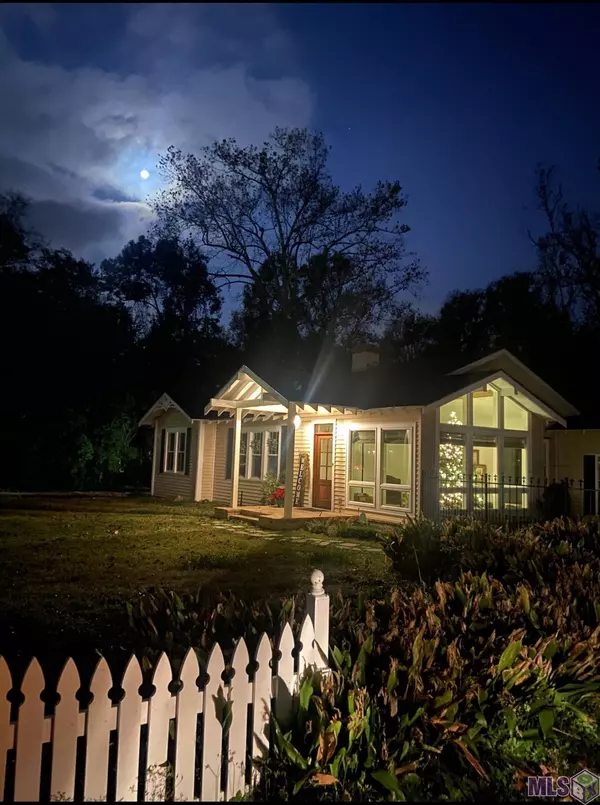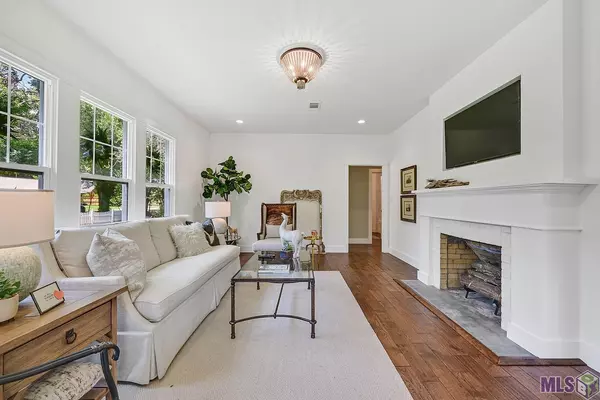$419,000
$419,000
For more information regarding the value of a property, please contact us for a free consultation.
311 Centerville St Denham Springs, LA 70726
3 Beds
2 Baths
2,096 SqFt
Key Details
Sold Price $419,000
Property Type Single Family Home
Sub Type Detached Single Family
Listing Status Sold
Purchase Type For Sale
Square Footage 2,096 sqft
Price per Sqft $199
Subdivision Rural Tract (No Subd)
MLS Listing ID 2023000050
Sold Date 01/01/23
Style Cottage
Bedrooms 3
Full Baths 2
Year Built 2019
Lot Size 0.746 Acres
Property Description
Beautiful Custom Home! 0.75 Acre Lot on Historic Centerville St in Denham Springs just footsteps from the Antique District in the Heart of the City! Every inch of this home was perfectly refurbished to todays taste & style, down to the studs. Amazing craftsmanship & interior design is evident throughout this home! Enter into a sunroom with floor to ceiling windows, vaulted ceiling, exposed beams & brick flooring. Living Room has a fireplace with gas logs, custom mantle & solid white oak wood flooring. Dining room & kitchen adjoin & have a bank of windows with a window seat overlooking the courtyard. Kitchen features custom cabinetry, solid quartz countertops, stainless steel appliances with gas cooktop, hood, wall oven, built in microwave, dishwasher & refrigerator, mosaic marble backsplash & under cabinet lighting. Oversized master bedroom includes a fireplace with gas logs & custom mantle & two closets. Master bath has a large walk in shower with frameless glass surround, double vanity with quartz countertops & hexagon tile flooring. Laundry room is just off the master bathroom & includes a full size stackable washer & dryer. Additional bedrooms are large & hall bath features a double vanity & tiled tub/shower surround. Solid white oak flooring throughout the house except the master bath & laundry room feature hex tile & brick in sunroom. Recessed lighting & designer fixtures throughout. Solid wood interior doors, including pocket doors & a barn door. Tons of natural light with double insulated windows. Effective age of home is 4 Years Old! The home was gutted prior to the flood so only the structure was flooded & it was rebuilt like new after. The remodel included new roof, 5 ton AC, floor joists, added a moisture control system with 5 layers of insulation under the home, ceiling beams, new electrical, new plumbing, new sewer, new gas lines, new insulation, all exterior trimmed in vinyl for easy maintenance, 2 car carport. Must see!
Location
State LA
County Livingston
Direction I-12 to Denham Springs, North on Range, Cross Florida Blvd, Left on Centerville St., House down on the right.
Rooms
Kitchen 197.1667
Interior
Interior Features See Remarks
Heating Central
Cooling Central Air
Flooring Brick, Ceramic Tile, Wood
Fireplaces Type 2 Fireplaces, Gas Log
Appliance Gas Stove Con, Gas Cooktop, Dishwasher, Disposal, Microwave, Refrigerator, Oven, Range Hood, Stainless Steel Appliance(s)
Laundry Washer Hookup, Inside
Exterior
Exterior Feature Landscaped, Courtyard
Garage Spaces 2.0
Fence Partial, Wrought Iron
Roof Type Shingle
Private Pool false
Building
Story 1
Foundation Pillar/Post/Pier
Sewer Public Sewer
Water Public
Schools
Elementary Schools Livingston Parish
Middle Schools Livingston Parish
High Schools Livingston Parish
Others
Acceptable Financing Cash, Conventional, FHA, FMHA/Rural Dev, VA Loan
Listing Terms Cash, Conventional, FHA, FMHA/Rural Dev, VA Loan
Special Listing Condition As Is
Read Less
Want to know what your home might be worth? Contact us for a FREE valuation!

Our team is ready to help you sell your home for the highest possible price ASAP





