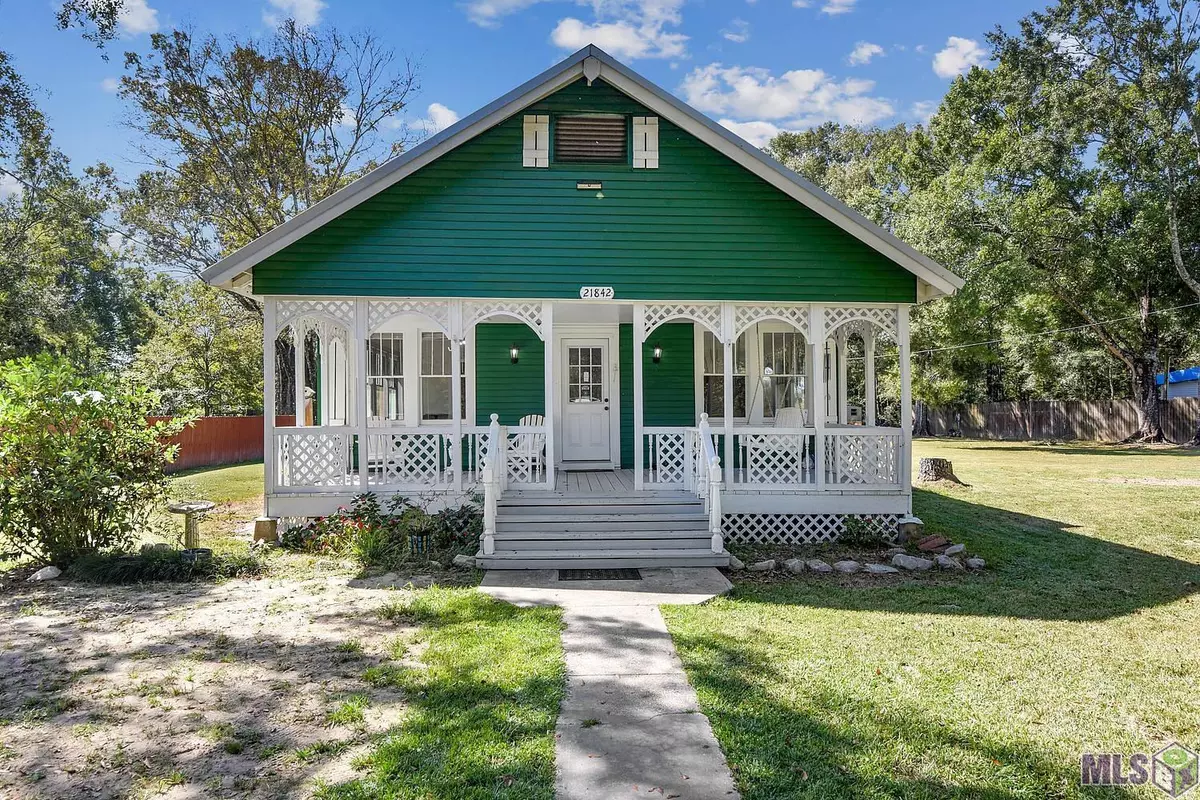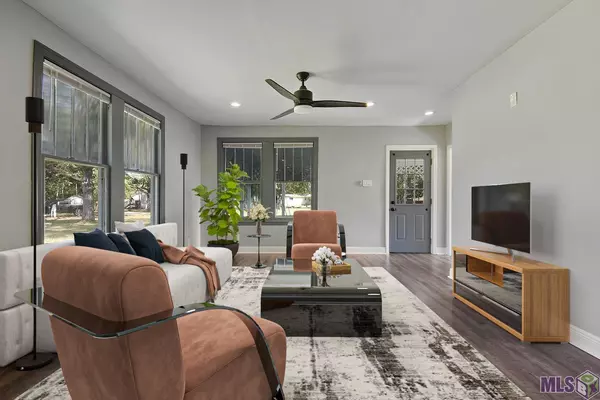$240,000
$240,000
For more information regarding the value of a property, please contact us for a free consultation.
21842 Bond Rd Denham Springs, LA 70726
3 Beds
3 Baths
1,552 SqFt
Key Details
Sold Price $240,000
Property Type Single Family Home
Sub Type Detached Single Family
Listing Status Sold
Purchase Type For Sale
Square Footage 1,552 sqft
Price per Sqft $154
Subdivision Rural Tract (No Subd)
MLS Listing ID 2022015626
Sold Date 10/10/22
Style Traditional
Bedrooms 3
Full Baths 3
Lot Size 1.130 Acres
Property Description
Beautiful 3 bed 3 bath home nestled on 1.13 acres, sought after south Denham Springs off 4-H club rd and located in highly desirable school district. The home welcomes you with a decked front porch with an amazing view of the front yard. As you enter the home it opens to a spacious living room with wood look vinyl tile flooring throughout. The living room seamlessly transitions into the dining room and kitchen. The kitchen is equipped with granite countertops, custom wood cabinets, custom tile back splash, center piece island, and an electric cooktop range. The primary en suite offers a computer nook, single vanity, custom shower with tile inlay and an abundance of windows that lets natural light pour in. The home offers a separate office that can second as the 4th bedroom. In the back of the house there is a bonus room that features a full sized kitchen and eating area that overlooks the massive backyard. The backyard offers a large workshop and storage room with the covered patio attached. This home is perfect for a growing family that has a passion to entertain.
Location
State LA
County Livingston
Direction From Florida Blvd Turn right onto 4-H Club Rd. then turn right onto Bond Rd.
Rooms
Kitchen 207.48
Interior
Interior Features Ceiling 9'+
Heating Central
Cooling Central Air, Ceiling Fan(s)
Flooring Ceramic Tile, VinylTile Floor
Appliance Elec Stove Con, Electric Cooktop, Dishwasher, Range/Oven
Laundry Electric Dryer Hookup, Washer Hookup, Inside
Exterior
Exterior Feature Lighting
Garage Spaces 2.0
Utilities Available Cable Connected
Roof Type Metal
Private Pool false
Building
Story 1
Foundation Pillar/Post/Pier
Sewer Septic Tank
Water Individual Water/Well
Schools
Elementary Schools Livingston Parish
Middle Schools Livingston Parish
High Schools Livingston Parish
Others
Acceptable Financing Cash, Conventional, FHA, VA Loan
Listing Terms Cash, Conventional, FHA, VA Loan
Special Listing Condition As Is
Read Less
Want to know what your home might be worth? Contact us for a FREE valuation!

Our team is ready to help you sell your home for the highest possible price ASAP





