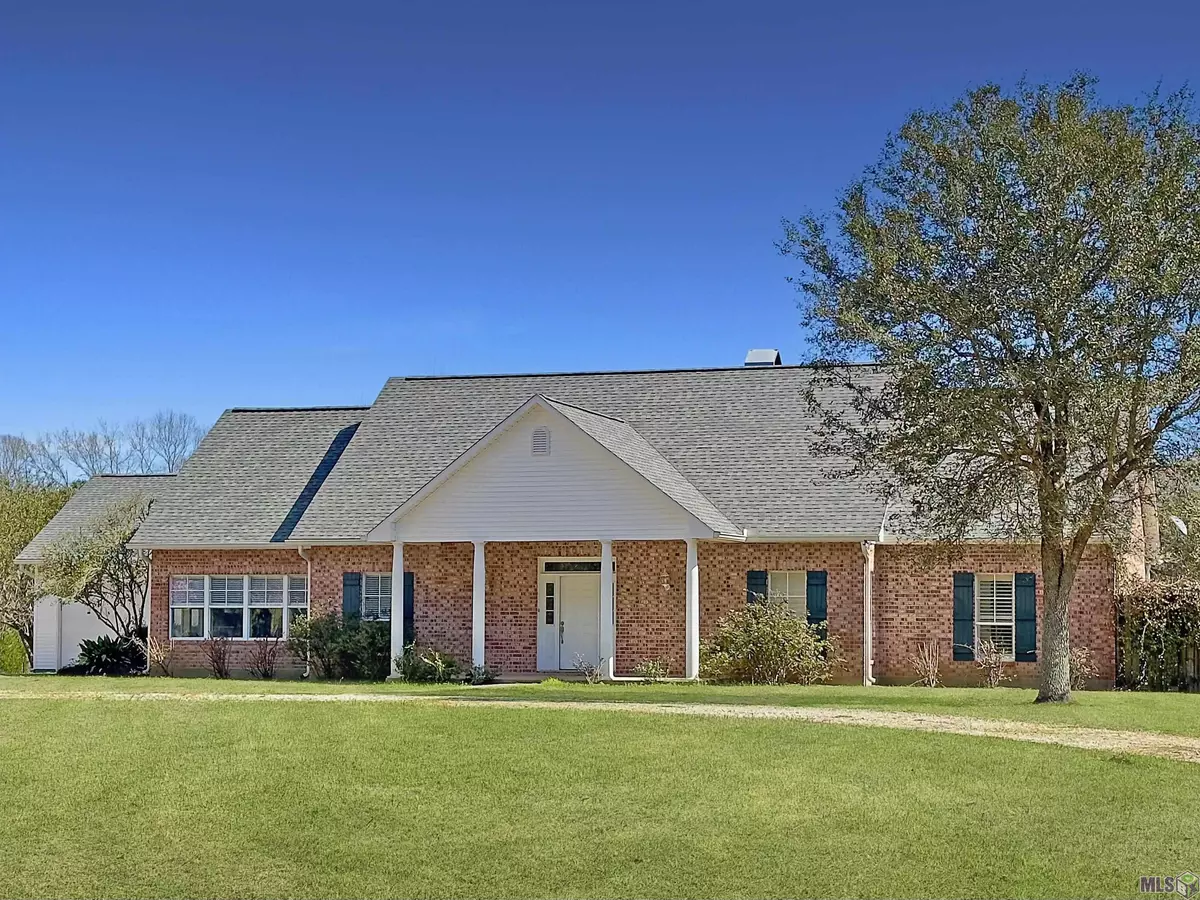$599,000
$599,000
For more information regarding the value of a property, please contact us for a free consultation.
6970 Lake Hills Rd St Francisville, LA 70775
4 Beds
5 Baths
3,259 SqFt
Key Details
Sold Price $599,000
Property Type Single Family Home
Sub Type Detached Single Family
Listing Status Sold
Purchase Type For Sale
Square Footage 3,259 sqft
Price per Sqft $183
Subdivision Rural Tract (No Subd)
MLS Listing ID 2023002670
Sold Date 02/18/23
Style Traditional
Bedrooms 4
Full Baths 4
Year Built 1994
Lot Size 2.000 Acres
Property Description
This spacious family home offers the perfect balance of serene country living and quick easy access to the interstate with no less than 12 scenic backroads to anywhere you want to go! Let's start with the kitchen, shall we? There's an entire wall of windows filling it with natural light, which will NOT show off countertop stains because the white leathered granite is resilient to stains, water spots, cuts and best, germs! It's even on the oversized island (WITH DUAL SIDED FUNCTIONAL STORAGE!) Stainless steel appliances remain with the home and who couldn't use a tap on/off kitchen sink AND double ovens? There's a separate coffee bar bordered with SO much storage. Off of the kitchen is a formal dining room and a large laundry/mud room where you'll find EVEN MORE storage! Do you hang on to useless kitchen gadgets and splurge on amazon prime day?? If so this is the storage you need! Also downstairs is a HUGE livingroom (go ahead and get the BIG big sectional, it'll fit) with glass French doors to light the room. The large master bedroom has his and hers closets, floor to ceiling windows and ensuite bathroom with a jetted tub and water closet (because privacy, amiright??) Outside of the master is a bedroom with dual closets and a full guest bath. Upstairs you'll find two large bedrooms with walk in closets and Jack and Jill bathrooms. No more sharing a sink or toilet with a sibling! They will have to share the shower/tub though…There is also a bonus room and several attic entryways with floored attic space for yet again…ALL of the storage! Outside you will find an in-ground saltwater pool with mood lighting and an easily maintained yard. From the large covered porches you can relax and watch the deer and turkey roam. You'll love the additional 400 sq ft of insulated shop space added to the garage! Park your vehicles, boat, toys, lawn equipment AND work on some crafts all under the same roof! Don't wait! Come on down to Lake Hills Rd to see your next forever home today!
Location
State LA
County West Feliciana
Direction from LA-61 towards Natchez. Right on LA-10. Right on Lake Hills Rd. First home on the left.
Rooms
Kitchen 179.52
Interior
Interior Features Attic Access, Built-in Features, Ceiling 9'+, Crown Molding, Attic Storage, Multiple Attics
Heating 2 or More Units Heat, Central, Heat Pump
Cooling 2 or More Units Cool, Central Air, Heat Pump, Ceiling Fan(s)
Flooring Bamboo, Brick, Ceramic Tile, Wood
Fireplaces Type 1 Fireplace, Masonry, Wood Burning
Laundry Electric Dryer Hookup, Washer Hookup, Inside
Exterior
Garage Spaces 4.0
Pool In Ground, Liner, Salt Water
Utilities Available Cable Connected
Roof Type Shingle
Garage true
Private Pool true
Building
Story 2
Foundation Slab
Sewer Septic Tank
Water Public
Schools
Elementary Schools West Feliciana Parish
Middle Schools West Feliciana Parish
High Schools West Feliciana Parish
Others
Acceptable Financing Cash, Conventional, FHA, VA Loan
Listing Terms Cash, Conventional, FHA, VA Loan
Special Listing Condition As Is
Read Less
Want to know what your home might be worth? Contact us for a FREE valuation!

Our team is ready to help you sell your home for the highest possible price ASAP





