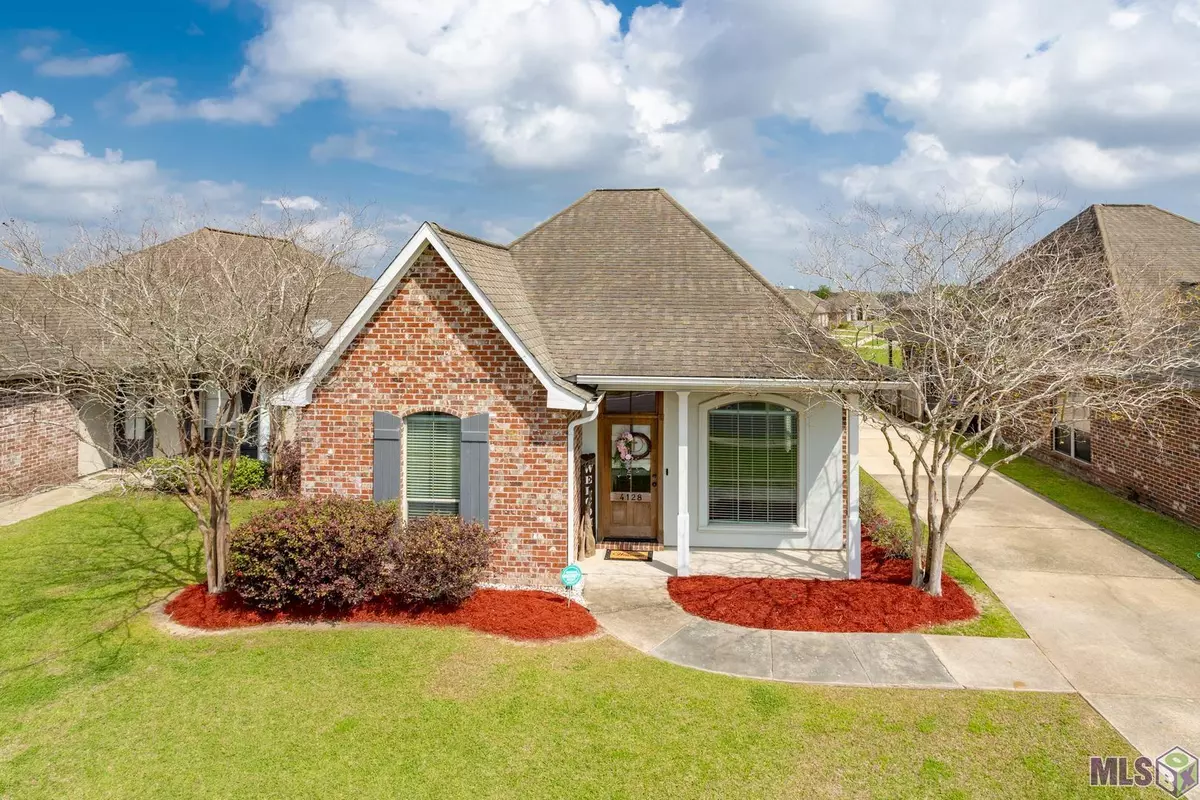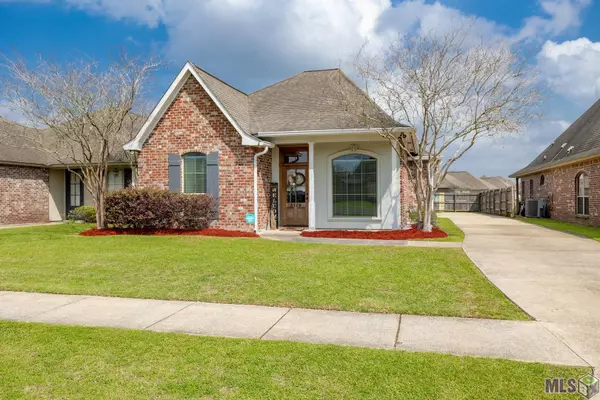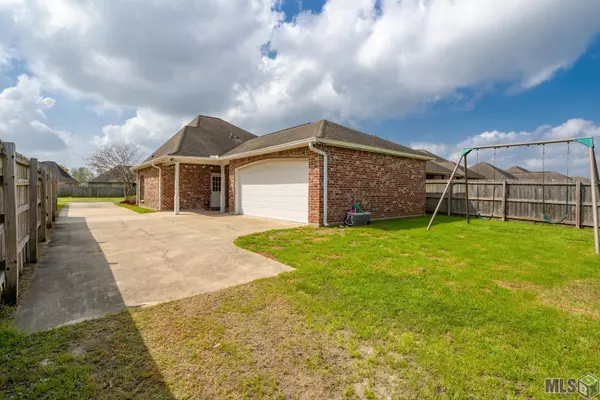$244,900
$244,900
For more information regarding the value of a property, please contact us for a free consultation.
4128 Olivia Dr Addis, LA 70710
3 Beds
2 Baths
1,397 SqFt
Key Details
Sold Price $244,900
Property Type Single Family Home
Sub Type Detached Single Family
Listing Status Sold
Purchase Type For Sale
Square Footage 1,397 sqft
Price per Sqft $175
Subdivision Sugar Mill Plantation
MLS Listing ID 2023003522
Sold Date 03/06/23
Style Traditional
Bedrooms 3
Full Baths 2
HOA Fees $20/ann
HOA Y/N true
Year Built 2010
Lot Size 7,840 Sqft
Property Description
CUSTOM Built Home with Beautiful curb appeal, rear garage and long driveway for extra parking. Open floor plan with spacious kitchen offering custom cabinets galore, snack bar, stove top with under counter whirlpool oven and dishwasher, separate pantry, breakfast area, and computer nook with built-in desk. Cozy living room has gas log vent-less fireplace with a stunning mantel and granite tile. Home has lots of custom lighting and windows, and trayed and cathedral ceilings throughout with crown molding. Master Bath has his/her vanities, dual walk-in closets, jacuzzi tub and separate shower. Over sized garage will fit a boat! Home is all brick with stucco front porch! Trane HVAC Unit! Back porch has gas line! Security system w/cameras is owned! No flood insurance required! Walking distance to pond! Brusly School District! Must see to appreciate this lovey custom home!
Location
State LA
County West Baton Rouge
Direction LA HWY 1 South to Addis, Turn right into Sugar Mill Plantation
Rooms
Kitchen 158.631
Interior
Heating Central
Cooling Central Air
Fireplaces Type 1 Fireplace, Gas Log, Ventless
Exterior
Garage Spaces 2.0
Fence Full, Privacy, Wood
Community Features Playground, Sidewalks
Waterfront Description Walk To Water
View Y/N true
View Water
Garage true
Private Pool false
Building
Story 1
Foundation Slab
Sewer Comm. Sewer
Water Comm. Water
Schools
Elementary Schools West Br Parish
Middle Schools West Br Parish
High Schools West Br Parish
Others
Acceptable Financing Cash, Conventional, FHA, FMHA/Rural Dev, VA Loan
Listing Terms Cash, Conventional, FHA, FMHA/Rural Dev, VA Loan
Special Listing Condition As Is
Read Less
Want to know what your home might be worth? Contact us for a FREE valuation!

Our team is ready to help you sell your home for the highest possible price ASAP





