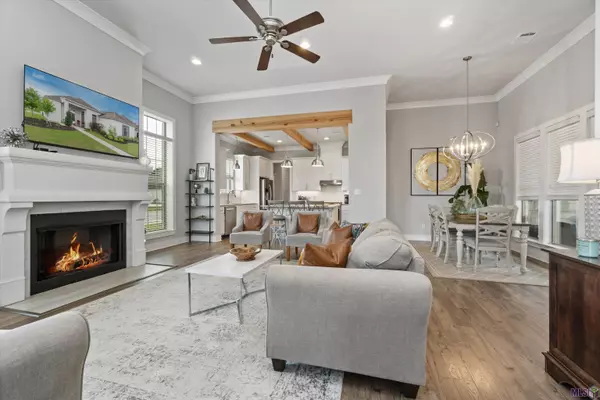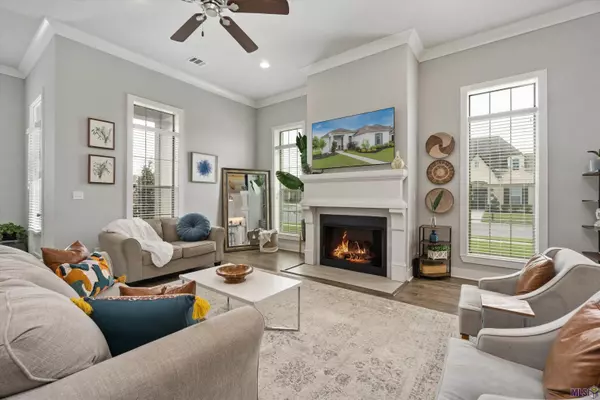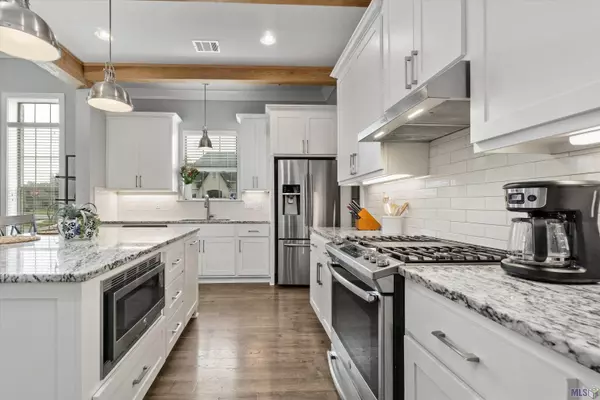$355,000
$355,000
For more information regarding the value of a property, please contact us for a free consultation.
37352 Almere Pass Geismar, LA 70734
3 Beds
2 Baths
1,935 SqFt
Key Details
Sold Price $355,000
Property Type Single Family Home
Sub Type Detached Single Family
Listing Status Sold
Purchase Type For Sale
Square Footage 1,935 sqft
Price per Sqft $183
Subdivision Dutchtown Meadows
MLS Listing ID 2023005470
Sold Date 04/10/23
Style Traditional
Bedrooms 3
Full Baths 2
HOA Fees $41/ann
HOA Y/N true
Year Built 2018
Lot Size 0.300 Acres
Property Description
If you're looking for a spacious and luxurious home with stunning features, then look no further than this exquisite property! Situated on a large corner lot, this home boasts an impressive presence and is sure to leave a lasting impression on all who visit! The landscaping is simply beautiful, with lush greenery creating a serene and inviting environment that you'll love coming home to. Step inside and be amazed by the impressive layout, with spacious rooms that are perfect for both entertaining and relaxation. The interior design is both modern and functional, featuring natural elements such as wood beams and granite countertops throughout, that add a warm and inviting feel to the space. You'll also find that the home is fully equipped with gorgeous appliances and fixtures, making it both functional and stylish. This 3 bedroom home is an ideal oasis for those who appreciate luxury, space, and elegance. Don't miss out on this rare opportunity to own a home in one of the most sought-after areas. Contact us today to schedule a private showing and see for yourself what makes this home so special!
Location
State LA
County Ascension
Direction Hwy 73, turn on Cornerview. Subdivision will be on the Right.
Rooms
Kitchen 188.4
Interior
Interior Features Attic Access, Ceiling 9'+, Ceiling Varied Heights, Crown Molding
Heating Central
Cooling Central Air, Ceiling Fan(s)
Flooring Ceramic Tile, Wood
Fireplaces Type 1 Fireplace, Gas Log, Ventless
Appliance Gas Stove Con, Gas Cooktop, Dishwasher, Disposal, Microwave, Range/Oven
Laundry Electric Dryer Hookup, Washer Hookup, Inside, Washer/Dryer Hookups
Exterior
Exterior Feature Landscaped
Garage Spaces 2.0
Fence Full, Privacy, Wood
Community Features Community Pool
Utilities Available Cable Connected
Roof Type Shingle
Garage true
Private Pool false
Building
Lot Description Corner Lot
Story 1
Foundation Slab
Sewer Public Sewer
Water Public
Schools
Elementary Schools Ascension Parish
Middle Schools Ascension Parish
High Schools Ascension Parish
Others
Acceptable Financing Cash, Conventional, FHA, FMHA/Rural Dev, VA Loan
Listing Terms Cash, Conventional, FHA, FMHA/Rural Dev, VA Loan
Special Listing Condition As Is
Read Less
Want to know what your home might be worth? Contact us for a FREE valuation!

Our team is ready to help you sell your home for the highest possible price ASAP





