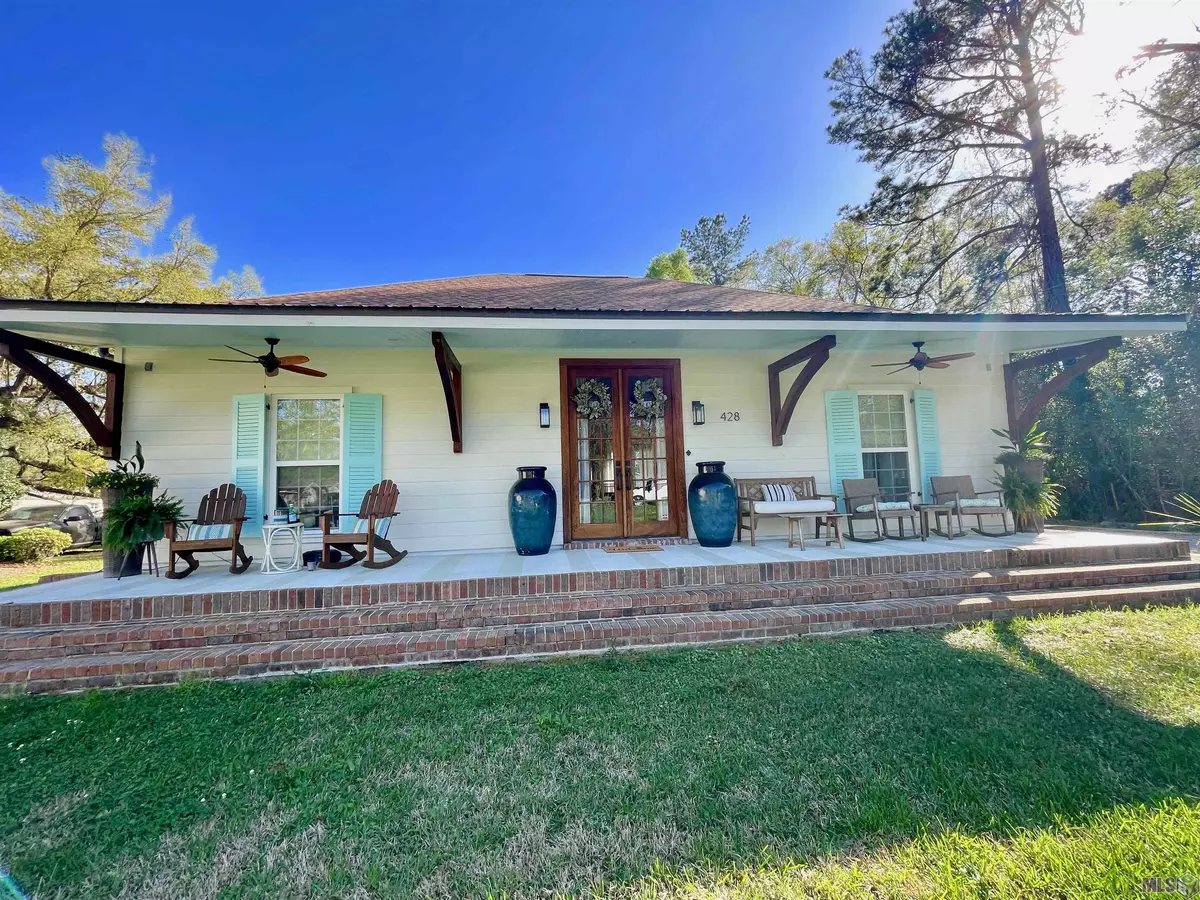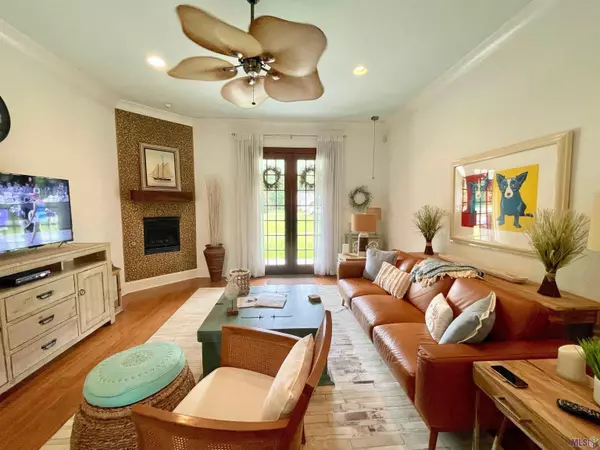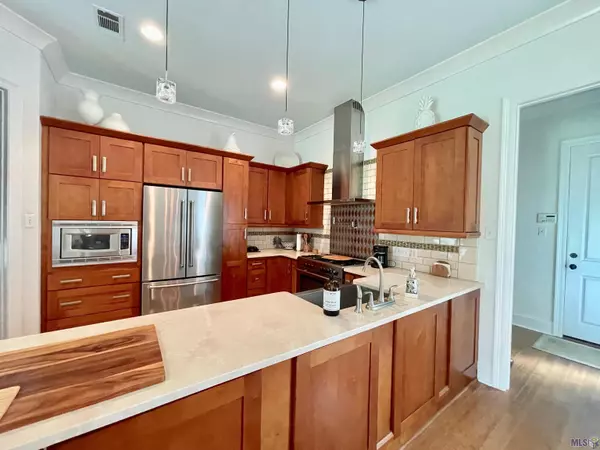$262,400
$262,400
For more information regarding the value of a property, please contact us for a free consultation.
428 Centerville St Denham Springs, LA 70726
3 Beds
2 Baths
1,352 SqFt
Key Details
Sold Price $262,400
Property Type Single Family Home
Sub Type Detached Single Family
Listing Status Sold
Purchase Type For Sale
Square Footage 1,352 sqft
Price per Sqft $194
Subdivision Rural Tract (No Subd)
MLS Listing ID 2023005735
Sold Date 03/29/23
Style Cottage
Bedrooms 3
Full Baths 2
Lot Size 0.970 Acres
Property Description
Welcome to this charming home located in the heart of the historic Denham Springs. Perfectly situated within walking distance to the Antique Village, this .97-acre property is an absolute gem! The exterior of the home boasts a stunning brick-lined front porch and steps, as well as beautifully landscaped lighting on timers outside. Additionally, a large storage shed provides ample space for all of your storage needs. The interior of this home is equally as impressive. Featuring real bamboo flooring throughout, you'll immediately feel welcomed by the warmth and elegance of this space. The upgraded lighting and hardware perfectly complement the 12 foot ceilings and custom cabinetry, creating a sense of luxury and comfort. The kitchen is a chef's dream, complete with a commercial-grade stove and plenty of counter space for meal prep. The bathrooms feature tile surrounds, adding an extra touch of sophistication. With its cottage beach feel, this home truly makes you feel like you are on vacation every day. And best of all, it's in pristine condition and ready for you to move in and make it your own! Don't miss out on the opportunity to own this one-of-a-kind property in the heart of Denham Springs. *Structure square footage nor lot dimensions warranted by Realtor.
Location
State LA
County Livingston
Direction From I-10, head North on Hwy 16 to Centerville St. Take a Right on Centerville St NE. Home is on Left
Interior
Interior Features Attic Access, Ceiling 9'+, Crown Molding
Heating Central
Cooling Central Air, Ceiling Fan(s)
Flooring Wood
Fireplaces Type 1 Fireplace, Gas Log
Appliance Gas Cooktop, Dishwasher, Disposal, Range/Oven
Exterior
Exterior Feature Landscaped, Lighting
Garage Spaces 2.0
Fence None
Utilities Available Cable Connected
Roof Type Shingle
Garage true
Private Pool false
Building
Story 1
Foundation Slab
Sewer Public Sewer
Water Public
Schools
Elementary Schools Livingston Parish
Middle Schools Livingston Parish
High Schools Livingston Parish
Others
Acceptable Financing Cash, Conventional, FHA, VA Loan
Listing Terms Cash, Conventional, FHA, VA Loan
Special Listing Condition As Is
Read Less
Want to know what your home might be worth? Contact us for a FREE valuation!

Our team is ready to help you sell your home for the highest possible price ASAP





