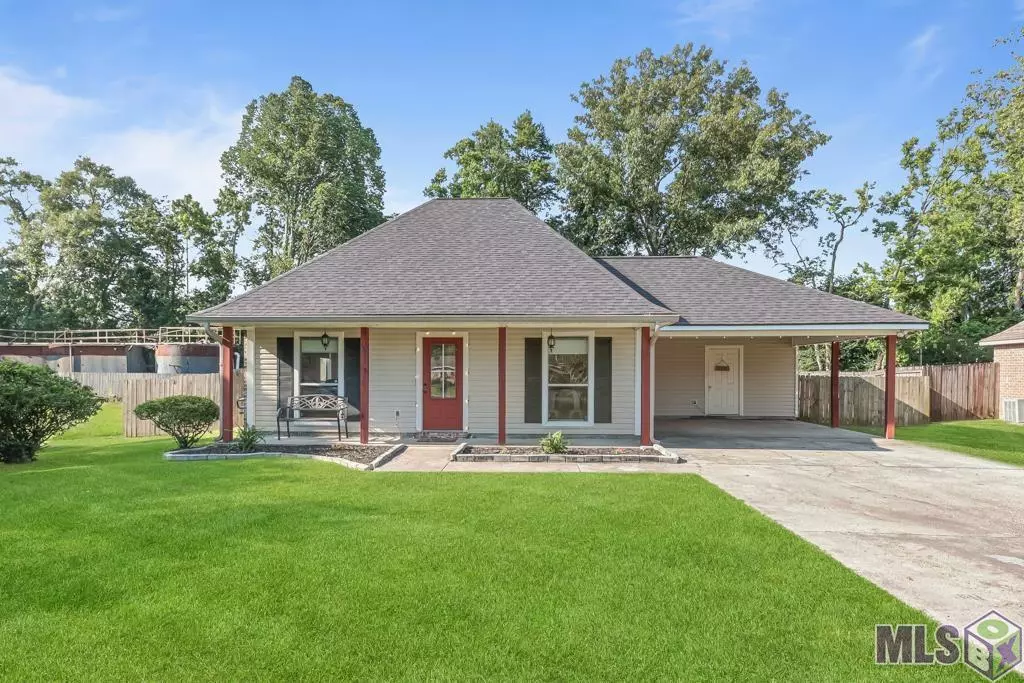$185,000
$185,000
For more information regarding the value of a property, please contact us for a free consultation.
13676 South Trace Walker, LA 70785
3 Beds
2 Baths
1,176 SqFt
Key Details
Sold Price $185,000
Property Type Single Family Home
Sub Type Detached Single Family
Listing Status Sold
Purchase Type For Sale
Square Footage 1,176 sqft
Price per Sqft $157
Subdivision Meadows The
MLS Listing ID 2023008844
Sold Date 06/02/23
Style Acadian
Bedrooms 3
Full Baths 2
Lot Size 0.500 Acres
Property Description
Step inside and feel right at home in this lovely 3 bedroom, 2 bathroom house located in the heart of Walker! This home boasts a plethora of desirable features, including 3cm slab granite in the kitchen and both bathrooms, a beautiful mosaic tile backsplash and stainless appliances in the kitchen, as well as vinyl wood planks in the living areas. The open-concept layout creates an inviting atmosphere, perfect for entertaining friends and family. Modern updates including new tub surround in primary bathroom and new carpet in guest bedrooms. Located in a wonderful community neighborhood, you'll love the convenience of being within walking distance to Sidney Hutchinson Park for those who play ball or enjoy fishing. The sizeable, fully fenced backyard provides a private oasis, perfect for outdoor activities, gardening, or just simply relaxing in the sunshine. The roof is less than 5 years old. Plus, with no flood insurance required, you can rest easy knowing that you've made a great investment. Don't miss out on the opportunity to make this beautiful home yours today!
Location
State LA
County Livingston
Direction Exit Walker go North, cross Florida Blvd. continue north passing over railroad tracks, subdivision will be on the right.
Rooms
Kitchen 99
Interior
Heating Central
Cooling Central Air, Ceiling Fan(s)
Flooring Carpet, Ceramic Tile, Wood
Appliance Dishwasher, Range/Oven
Laundry Inside, Washer/Dryer Hookups
Exterior
Exterior Feature Landscaped, Lighting
Garage Spaces 2.0
Fence Wood
Utilities Available Cable Connected
Roof Type Shingle
Private Pool false
Building
Story 1
Foundation Slab
Sewer Public Sewer
Water Comm. Water
Schools
Elementary Schools Livingston Parish
Middle Schools Livingston Parish
High Schools Livingston Parish
Others
Acceptable Financing Cash, Conventional, FHA, FMHA/Rural Dev, VA Loan
Listing Terms Cash, Conventional, FHA, FMHA/Rural Dev, VA Loan
Special Listing Condition As Is
Read Less
Want to know what your home might be worth? Contact us for a FREE valuation!

Our team is ready to help you sell your home for the highest possible price ASAP





