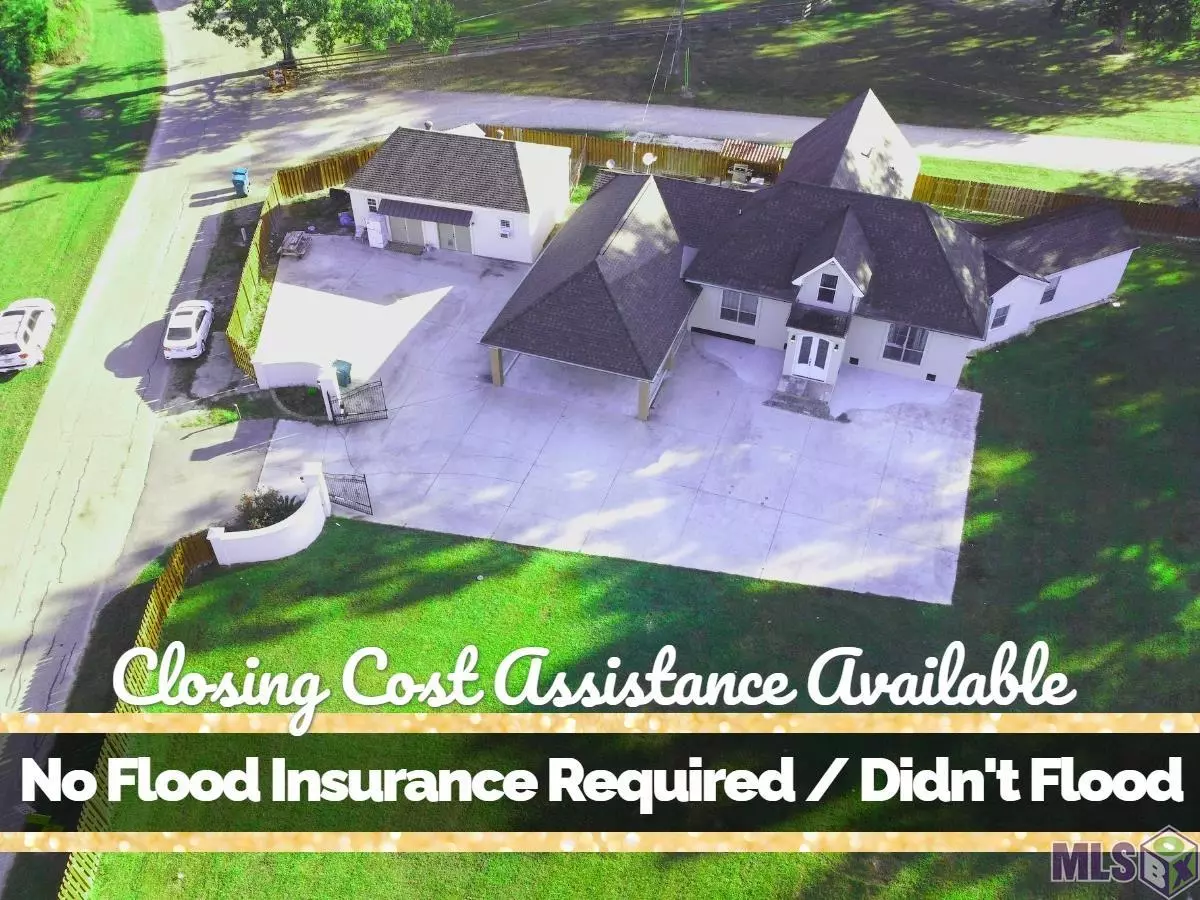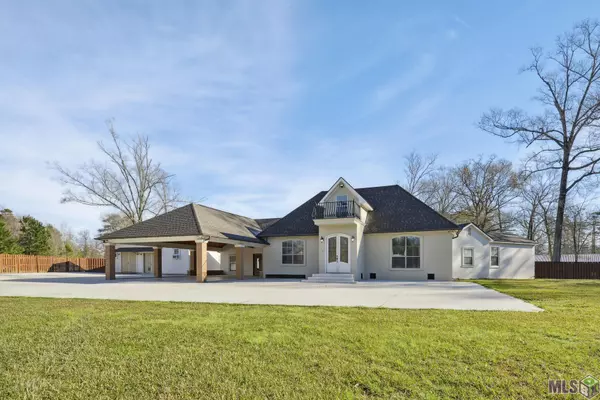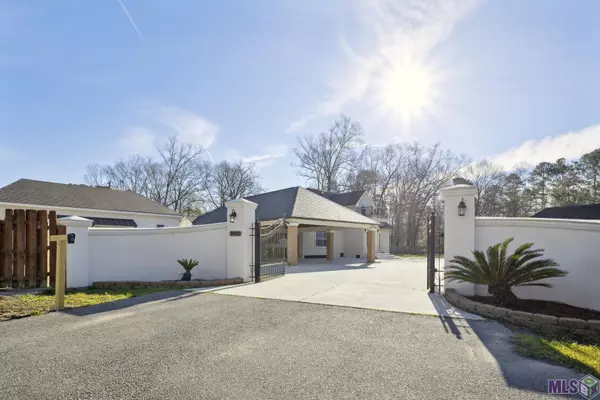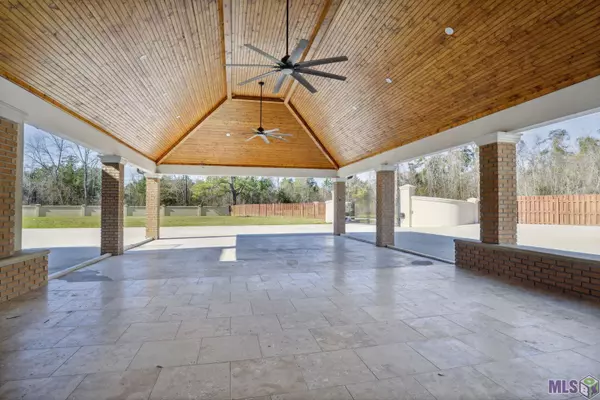$469,900
$469,900
For more information regarding the value of a property, please contact us for a free consultation.
24482 4-h Club Rd Denham Springs, LA 70726
5 Beds
4 Baths
3,148 SqFt
Key Details
Sold Price $469,900
Property Type Single Family Home
Sub Type Detached Single Family
Listing Status Sold
Purchase Type For Sale
Square Footage 3,148 sqft
Price per Sqft $149
Subdivision Rural Tract (No Subd)
MLS Listing ID 2022016495
Sold Date 10/26/22
Style Contemporary
Bedrooms 5
Full Baths 3
Lot Size 0.750 Acres
Property Description
Summer is calling, and so is your chance to own this lovely custom home. Five bedrooms, an office, and a large separate suite with a private bathroom mean lots of space for you and yours. Updates include real wood floors, natural stone, and granite finishes. A newer AC and roof will give you peace of mind, too. Imagine spending the weekends under your gorgeous pavilion or grilling on the patio. Did we mention the huge air-conditioned workshop? Oh, and, save your money because flood insurance is not required. See the video walk-through at https://vimeo.com/762911849 and come tour this fine piece of Denham Springs real estate today.
Location
State LA
County Livingston
Direction Take Hwy. 190 to Hwy. 1032 (4-H Club). Home is on the left hand side, approximately 7 minutes from I-12.
Interior
Interior Features Attic Access, Ceiling 9'+, Ceiling Boxed, Ceiling Varied Heights, Computer Nook, Crown Molding, In-Law Floorplan
Heating Central
Cooling 2 or More Units Cool, Central Air, Ceiling Fan(s)
Flooring Ceramic Tile, Wood
Appliance Gas Stove Con, Gas Cooktop, Dishwasher, Disposal, Microwave, Self Cleaning Oven, Double Oven, Range Hood
Laundry Electric Dryer Hookup, Washer Hookup, Inside, Washer/Dryer Hookups
Exterior
Exterior Feature Lighting
Garage Spaces 4.0
Fence Other, Partial, Wood, Wrought Iron
Utilities Available Cable Connected
Roof Type Shingle
Private Pool false
Building
Lot Description Additional Land Lot, Corner Lot
Story 2
Foundation Pillar/Post/Pier, Slab
Sewer Public Sewer
Water Public
Schools
Elementary Schools Livingston Parish
Middle Schools Livingston Parish
High Schools Livingston Parish
Others
Acceptable Financing Cash, Conventional, FHA, FMHA/Rural Dev, Owner Will Carry, VA Loan
Listing Terms Cash, Conventional, FHA, FMHA/Rural Dev, Owner Will Carry, VA Loan
Special Listing Condition As Is
Read Less
Want to know what your home might be worth? Contact us for a FREE valuation!

Our team is ready to help you sell your home for the highest possible price ASAP





