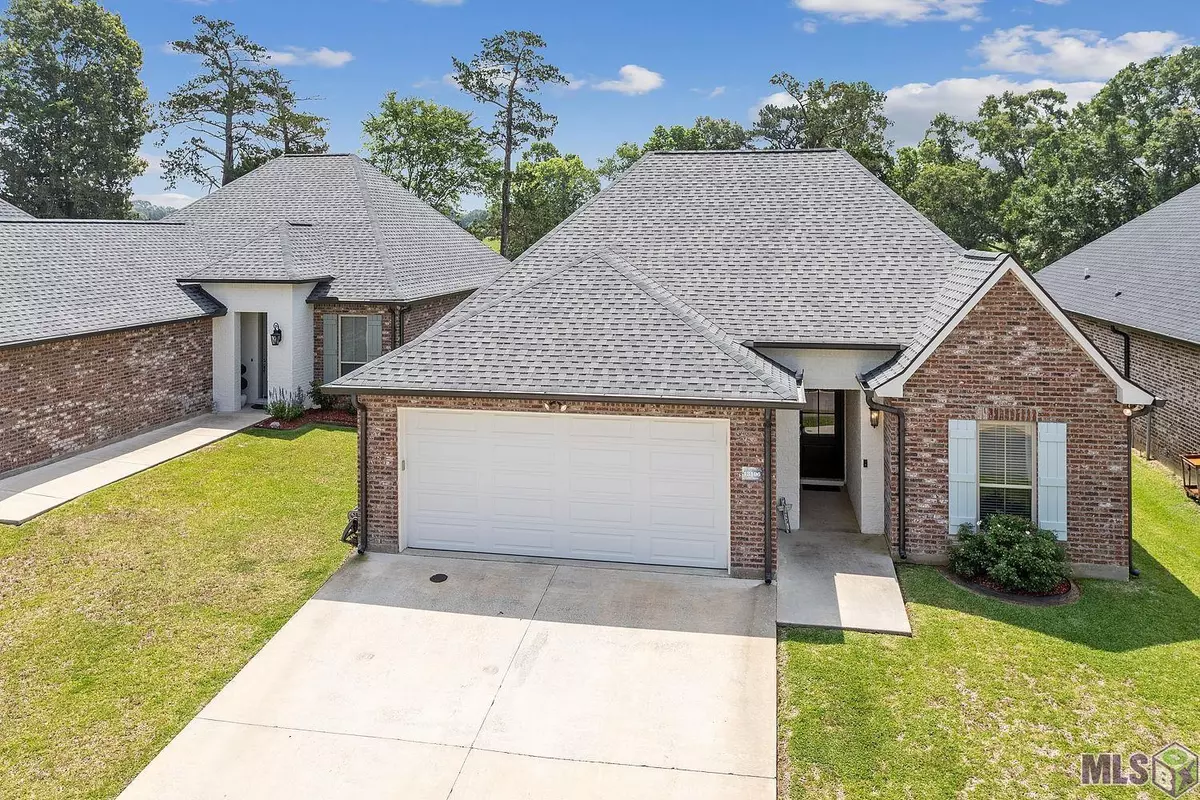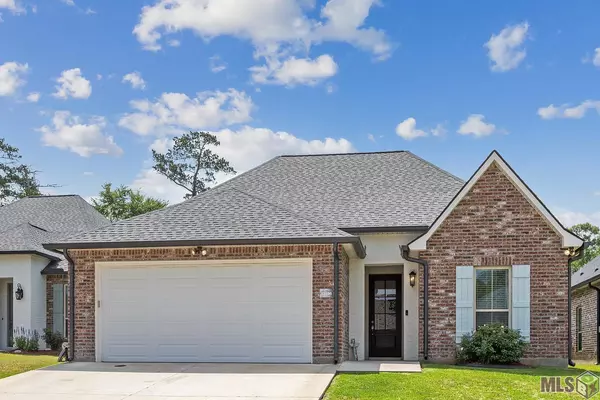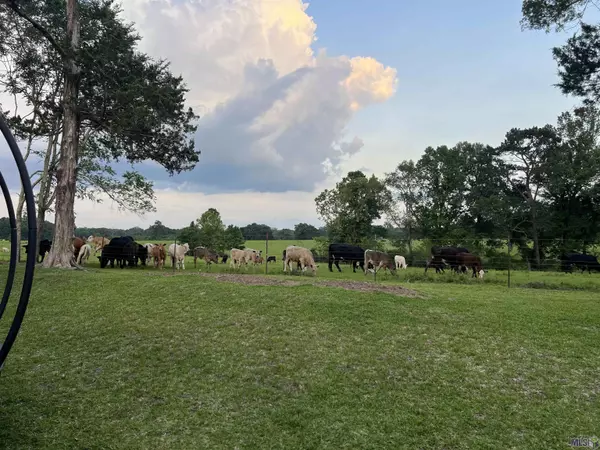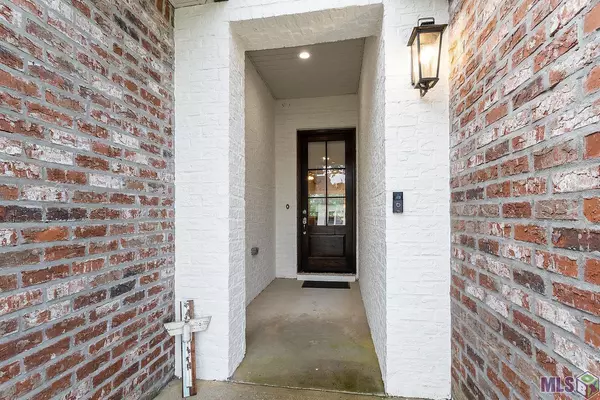$319,700
$319,700
For more information regarding the value of a property, please contact us for a free consultation.
13106 Cedar Pointe Dr St Francisville, LA 70775
3 Beds
2 Baths
1,555 SqFt
Key Details
Sold Price $319,700
Property Type Single Family Home
Sub Type Detached Single Family
Listing Status Sold
Purchase Type For Sale
Square Footage 1,555 sqft
Price per Sqft $205
Subdivision Cedar Pointe
MLS Listing ID 2023007777
Sold Date 05/16/23
Style Traditional
Bedrooms 3
Full Baths 2
HOA Fees $58/ann
HOA Y/N true
Year Built 2019
Lot Size 4,791 Sqft
Property Description
***PRICE ADJUSTMENT*** Move-In-Ready 3BR 2BA in Cedar Pointe Subd in the rolling hills of St. Francisville on the southern end of the parish....about 20 minutes to the Baton Rouge Airport. Only 3.5 YEARS OLD, this beautiful brick home features 3BR 2bath and has lots of CUSTOM FEATURES like gas ventless fireplace, built-in bookcases, custom painted brick front entrance & larger than standard garage with insulated garage door. The spacious KITCHEN has 3" slab granite, oversized island and a nice sized pantry with plenty of storage. The LIVING ROOM is bright & airy with a WALL OF WINDOWS looking out to the oversized patio and back yard. And most days you can catch a glimpse of the cows & calves grazing in the PASTURE adjacent to the backyard...so peaceful! The split floorplan offers nice privacy for the master bedroom. The MASTER SUITE also looks out over the back yard/pasture and has master bath with separate soaker tub and oversized cultured marble walk-in shower with heavy frame-less glass shower door. Double vanities with slab granite, large walk-in closet and a built-in linen cabinet finish out the master bathroom. The other 2 bedrooms on the other side of the home share a full bathroom with slab granite vanity and combo tub/shower. There's a MUDROOM with built-ins to keep shoes & bookbags and the LAUNDRY ROOM has more built-in linen cabinets. There are plenty of closets and storage in this home. CUSTOM gutters and downspouts have been added and all window treatments will remain. Flood Zone X, so flood insurance is not required. If you're looking for a great home in St. Francisville, this could be the ONE!! Call today for your personal tour.....
Location
State LA
County West Feliciana
Direction Highway 61 to St. Francisville. turn onto Cedar Pointe Dr. 4th house on right.
Interior
Interior Features Built-in Features, Ceiling 9'+, Crown Molding, Walk-Up Attic, See Remarks
Heating Central, Electric
Cooling Central Air, Ceiling Fan(s)
Flooring Ceramic Tile, Wood
Fireplaces Type 1 Fireplace, Gas Log, Ventless
Appliance Dishwasher, Microwave, Range/Oven
Laundry Electric Dryer Hookup, Washer Hookup, Inside
Exterior
Garage Spaces 2.0
Fence Partial
Roof Type Shingle
Garage true
Private Pool false
Building
Story 1
Foundation Slab
Sewer Comm. Sewer
Water Public
Schools
Elementary Schools West Feliciana Parish
Middle Schools West Feliciana Parish
High Schools West Feliciana Parish
Others
Acceptable Financing Cash, Conventional, FHA, FMHA/Rural Dev, VA Loan
Listing Terms Cash, Conventional, FHA, FMHA/Rural Dev, VA Loan
Special Listing Condition As Is
Read Less
Want to know what your home might be worth? Contact us for a FREE valuation!

Our team is ready to help you sell your home for the highest possible price ASAP





