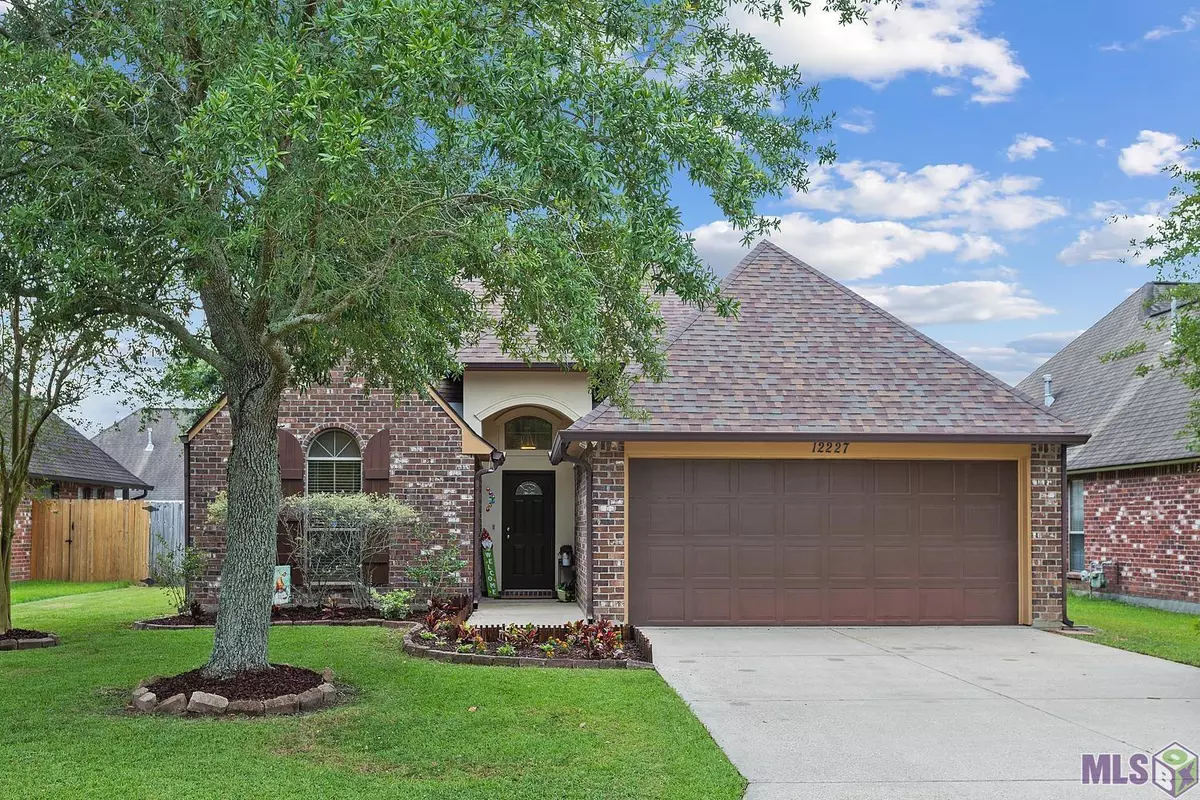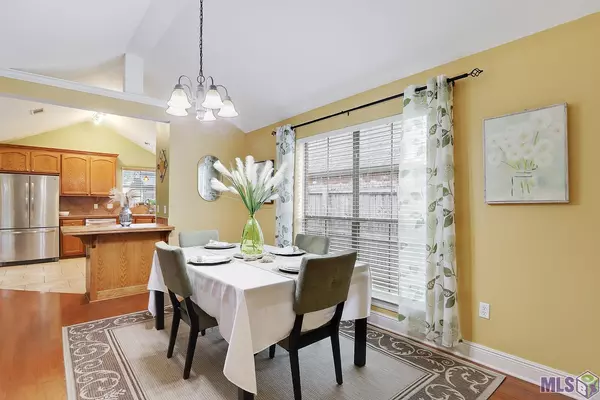$255,000
$255,000
For more information regarding the value of a property, please contact us for a free consultation.
12227 Spring Valley Dr Geismar, LA 70734
3 Beds
2 Baths
1,666 SqFt
Key Details
Sold Price $255,000
Property Type Single Family Home
Sub Type Detached Single Family
Listing Status Sold
Purchase Type For Sale
Square Footage 1,666 sqft
Price per Sqft $153
Subdivision Rivergate
MLS Listing ID 2023009083
Sold Date 06/07/23
Style Traditional
Bedrooms 3
Full Baths 2
HOA Fees $16/ann
HOA Y/N true
Year Built 2006
Lot Size 6,969 Sqft
Property Description
LOVELY 3BR, 2BA home in the desirable community of DUTCHTOWN. As you enter, you will notice a special arched window near the ceiling, adding a unique touch to the entryway. The foyer & living room boasts 11-foot ceilings, creating a spacious & open feel. The kitchen/dining area features cathedral ceilings. Your main living areas are adorned with beautiful wood flooring. The kitchen is equipped with 20" tile flooring, a corner sink, stainless steel appliances, & a walk-in pantry. The open floor plan centers around the heart of your home showcasing the gas fireplace & custom built-ins. Your home offers a split floor plan for added privacy. The master suite features a recessed ceiling, creating an elegant atmosphere overlooking the backyard. The ensuite includes a garden tub, separate shower, vanities, cathedral ceiling, & a large walk-in closet, containing a safe in the owner's closet, securely anchored into the foundation. Bedrooms 2 & 3 are in the front hall & share a bathroom, which is also accessible from the hallway. Bedroom 2 stands out with its 14-foot cathedral ceiling & a beautiful circle-top window. Both bedrooms offer large closets for ample storage. The outdoor living space is perfect for entertaining/relaxation, w/an extended patio, a grill gazebo, & a firepit. The backyard is fully fenced, providing privacy & private area for activities. The home is wired for a generator & surround sound. There is extra storage for your lawn enthusiast's needs! The roof is just two years old; HVAC system is only four years old, providing you peace of mind & ensuring efficient heating & cooling to keep you comfortable all year. The neighborhood has a welcoming & friendly atmosphere. Overall, this home is a must-see, combining charming features, functional spaces, & desirable updates. The location can't be beat, with easy access to I-10, EXCELLENT school district, shopping, restaurants, & entertainment all close by! NO FLOOD INS REQUIRED/ NEVER FLOODED!
Location
State LA
County Ascension
Direction From I-10 towards Prairieville/Geismar, Take exit 173 toward Hwy 73 S, Stay on Hwy 73 for 1.5 miles, Turn left onto Rivergate Ave, Turn right onto Spring Valley Dr, Home will be on the right.
Rooms
Kitchen 157.3
Interior
Interior Features Attic Access, Built-in Features, Ceiling 9'+, Cathedral Ceiling(s), Ceiling Varied Heights, See Remarks
Heating Central
Cooling Central Air, Ceiling Fan(s)
Flooring Carpet, Ceramic Tile, Wood
Fireplaces Type Outside, 1 Fireplace, Gas Log
Appliance Dishwasher, Disposal, Microwave, Range/Oven, Self Cleaning Oven, Stainless Steel Appliance(s)
Laundry Electric Dryer Hookup, Washer Hookup, Inside, Washer/Dryer Hookups
Exterior
Exterior Feature Landscaped, Lighting, Rain Gutters
Garage Spaces 2.0
Fence Full, Wood
Utilities Available Cable Connected
Roof Type Shingle
Garage true
Private Pool false
Building
Story 1
Foundation Slab
Sewer Public Sewer
Water Public
Schools
Elementary Schools Ascension Parish
Middle Schools Ascension Parish
High Schools Ascension Parish
Others
Acceptable Financing Cash, Conventional, FHA, FMHA/Rural Dev, VA Loan
Listing Terms Cash, Conventional, FHA, FMHA/Rural Dev, VA Loan
Special Listing Condition As Is
Read Less
Want to know what your home might be worth? Contact us for a FREE valuation!

Our team is ready to help you sell your home for the highest possible price ASAP





