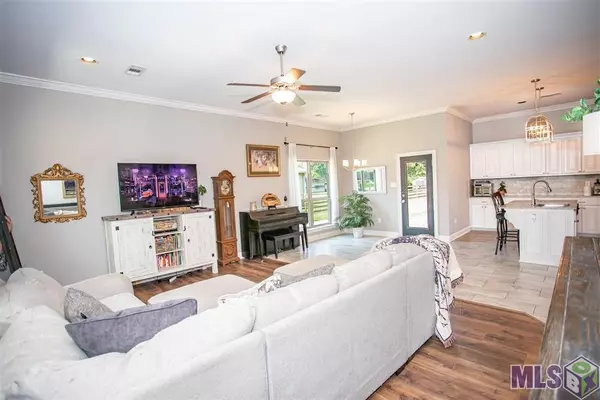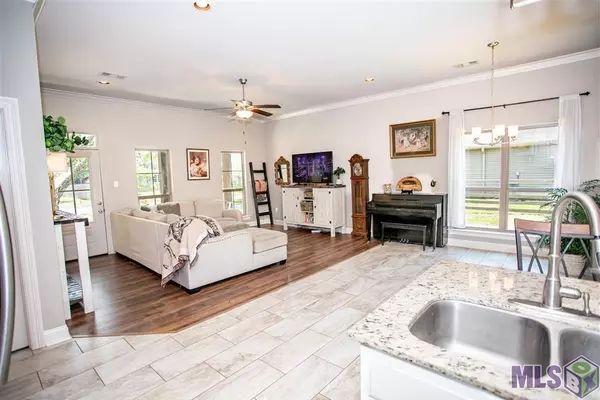$270,000
$270,000
For more information regarding the value of a property, please contact us for a free consultation.
9953 Langston Dr Denham Springs, LA 70706
3 Beds
2 Baths
1,589 SqFt
Key Details
Sold Price $270,000
Property Type Single Family Home
Sub Type Detached Single Family
Listing Status Sold
Purchase Type For Sale
Square Footage 1,589 sqft
Price per Sqft $169
Subdivision Rural Tract (No Subd)
MLS Listing ID 2023006476
Sold Date 04/26/23
Style Other
Bedrooms 3
Full Baths 2
Year Built 2018
Lot Size 0.540 Acres
Property Description
OPEN HOUSE CANCELLED for 4/30/23! Located in Live Oak School District with a WORKSHOP! Sitting on .54 acres, this property has it all for under $300,000! This 5 year old home boasts an impressive kitchen with a gas stove, granite countertops, subway tile backsplash, an island with a sink, walk-in pantry, and additional cabinets and countertops for added storage and work space. The interior of the home features life-proof vinyl flooring in the living room and hallway, tile in all wet areas and carpet in the bedrooms. The spacious master bedroom is particularly impressive and features an en-suite with a garden tub, separate shower, and a walk-in closet with shelving for shoes. The rear of the property includes an extended back porch, spacious backyard, additional driveway to the rear of the property, and a workshop. The 30x40 workshop sits on a 6-inch slab and includes WiFi and running water. The property is fully fenced and includes with a decorative 16-foot double gate over the driveway. This property has never flooded and does not require flood insurance. No HOA!
Location
State LA
County Livingston
Direction From I-12, take 16 North into Watson. Turn right on Cane Market (Hwy 1024). Go 3 miles, right on Clinton Allen Rd, to Langston Dr.
Interior
Interior Features Ceiling 9'+, Crown Molding, High Speed Internet
Heating Central, Electric
Cooling Central Air, Ceiling Fan(s)
Flooring Carpet, Ceramic Tile, Other
Appliance Elec Stove Con, Gas Stove Con, Gas Cooktop, Dishwasher, Disposal, Microwave, Range/Oven, Stainless Steel Appliance(s)
Laundry Electric Dryer Hookup, Washer Hookup, Inside
Exterior
Exterior Feature Lighting
Garage Spaces 4.0
Fence Privacy, Wood
Utilities Available Cable Connected
Roof Type Shingle
Garage true
Private Pool false
Building
Story 1
Foundation Slab
Sewer Mechan. Sewer
Water Public
Schools
Elementary Schools Livingston Parish
Middle Schools Livingston Parish
High Schools Livingston Parish
Others
Acceptable Financing Cash, Conventional, FHA, FMHA/Rural Dev, VA Loan
Listing Terms Cash, Conventional, FHA, FMHA/Rural Dev, VA Loan
Special Listing Condition As Is
Read Less
Want to know what your home might be worth? Contact us for a FREE valuation!

Our team is ready to help you sell your home for the highest possible price ASAP





