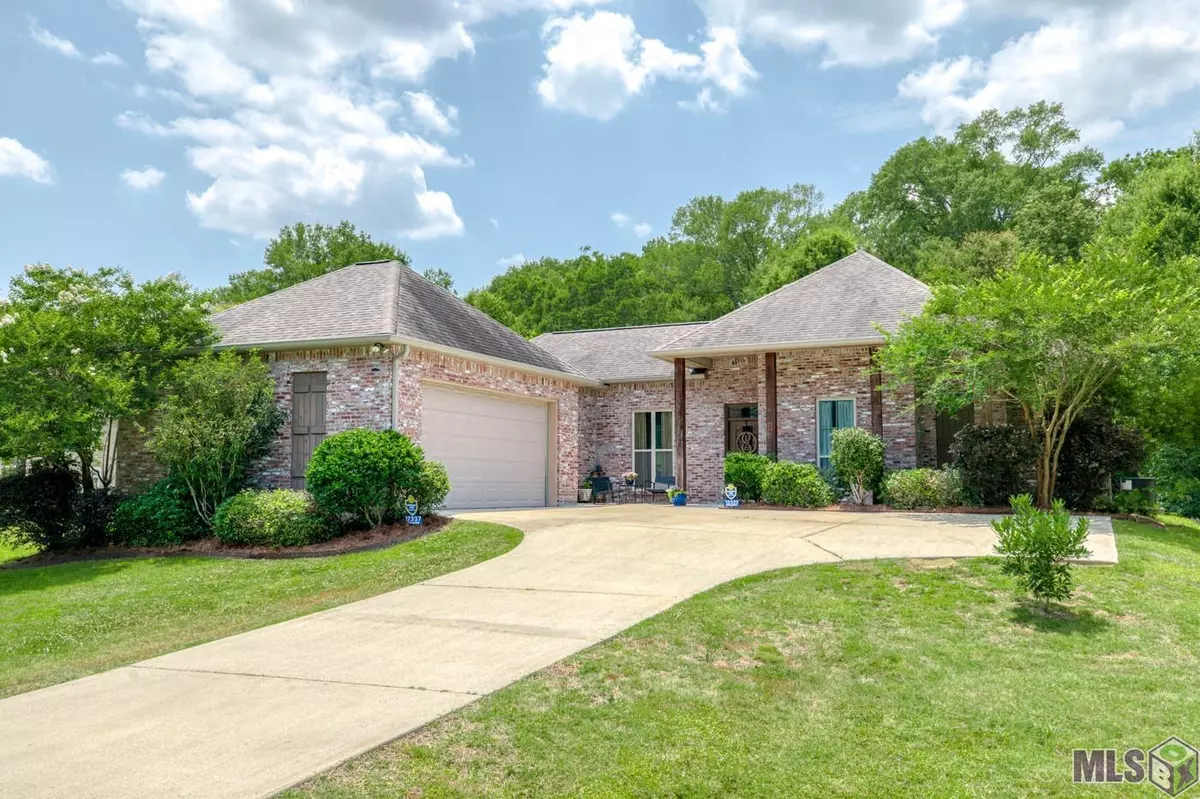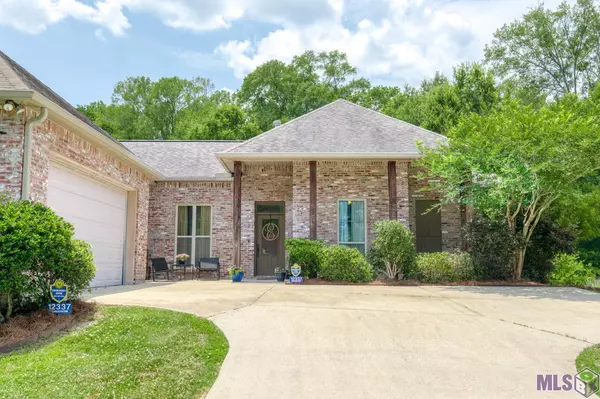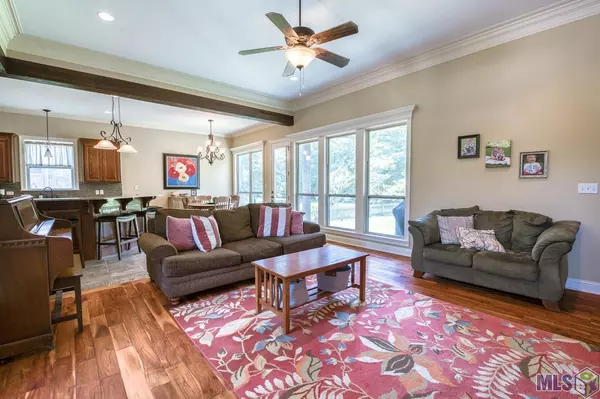$270,000
$270,000
For more information regarding the value of a property, please contact us for a free consultation.
12337 Pheasantwood Dr Baker, LA 70714
4 Beds
2 Baths
1,839 SqFt
Key Details
Sold Price $270,000
Property Type Single Family Home
Sub Type Detached Single Family
Listing Status Sold
Purchase Type For Sale
Square Footage 1,839 sqft
Price per Sqft $146
Subdivision Willowwood Acres
MLS Listing ID 2023009355
Sold Date 06/10/23
Style Traditional
Bedrooms 4
Full Baths 2
Year Built 2013
Lot Size 0.460 Acres
Property Description
Welcome home to this four bed two bath home located in the Central School District! Step inside to the large open concept floor plan. The living room is spacious offers a wall of windows that lets in tons of sunlight. This home features high ceilings with triple crown molding throughout. The kitchen features stainless steel appliances, Cypress cabinets, and a large island with slab granite counter tops. Stunning Hand-scraped Wood Floors, accented by large Slate tiles throughout the kitchen and baths, and plush carpet in the bedrooms. The master bath is complete featuring his and her vanities topped with granite, a large garden tub, separate shower, and a private water closet, and plenty of storage in the walk-in master closet. The backyard is large in size and offers plenty of room for entertaining guest. Don't wait! Schedule your showing today!
Location
State LA
County East Baton Rouge
Direction Take Sullivan Rd to Gurney Rd. Turn left onto Gurney. Cross over Joor Rd. Continue on Gurney. Pheasantwood Dr is on the left before Blackwater Rd. Home is on the right.
Rooms
Kitchen 396
Interior
Interior Features Attic Access, Built-in Features, Ceiling 9'+, Ceiling Varied Heights, Crown Molding
Heating Central
Cooling Central Air, Ceiling Fan(s)
Flooring Carpet, Ceramic Tile, Laminate
Fireplaces Type 1 Fireplace, Gas Log
Appliance Gas Cooktop, Dishwasher, Disposal, Microwave, Range/Oven
Laundry Electric Dryer Hookup, Washer Hookup, Inside, Washer/Dryer Hookups
Exterior
Exterior Feature Landscaped, Lighting, Rain Gutters
Garage Spaces 2.0
Fence Wood
Utilities Available Cable Connected
Roof Type Shingle
Garage true
Private Pool false
Building
Story 1
Foundation Slab
Sewer Public Sewer
Water Public
Schools
Elementary Schools Central Community
Middle Schools Central Community
High Schools Central Community
Others
Acceptable Financing Cash, Conventional, FHA, FMHA/Rural Dev, VA Loan
Listing Terms Cash, Conventional, FHA, FMHA/Rural Dev, VA Loan
Special Listing Condition As Is
Read Less
Want to know what your home might be worth? Contact us for a FREE valuation!

Our team is ready to help you sell your home for the highest possible price ASAP





